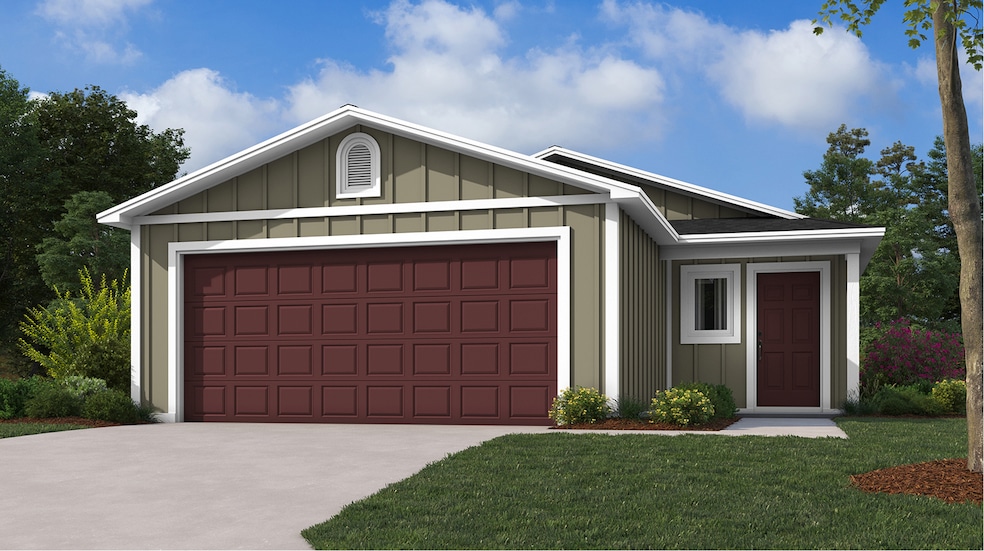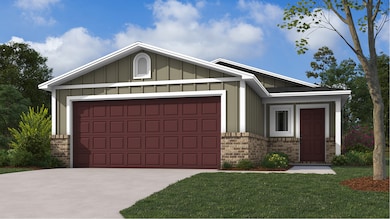
RC Guthrie Yukon, OK 73099
Surrey Hills NeighborhoodEstimated payment $1,215/month
Total Views
1
2
Beds
2
Baths
869
Sq Ft
$213
Price per Sq Ft
Highlights
- New Construction
- Surrey Hills Elementary School Rated A-
- 1-Story Property
About This Home
This new single-story home is host to a spacious and flexible open-concept layout that blends the kitchen, living and dining areas to maximize interior space, and a nearby patio makes it easy to enjoy outdoor entertainment and leisure. Two bedrooms are tucked away to the side for optimal comfort and privacy, including the lavish owner’s suite at the back of the home with a full bathroom and walk-in closet.
Home Details
Home Type
- Single Family
Parking
- 2 Car Garage
Home Design
- New Construction
- Ready To Build Floorplan
- Rc Guthrie Plan
Interior Spaces
- 869 Sq Ft Home
- 1-Story Property
Bedrooms and Bathrooms
- 2 Bedrooms
- 2 Full Bathrooms
Community Details
Overview
- Actively Selling
- Built by Rausch-Coleman Homes
- Redstone Ranch Subdivision
Sales Office
- 9825 Glover River Dr
- Yukon, OK 73099
- 405-217-3075
- Builder Spec Website
Office Hours
- Mon 9-6 | Tue 9-6 | Wed 9-6 | Thu 9-6 | Fri 9-6 | Sat 9-6 |
Map
Create a Home Valuation Report for This Property
The Home Valuation Report is an in-depth analysis detailing your home's value as well as a comparison with similar homes in the area
Similar Homes in Yukon, OK
Home Values in the Area
Average Home Value in this Area
Property History
| Date | Event | Price | Change | Sq Ft Price |
|---|---|---|---|---|
| 06/18/2025 06/18/25 | For Sale | $184,900 | -- | $213 / Sq Ft |
Nearby Homes
- 9825 Glover River Dr
- 9825 Glover River Dr
- 9825 Glover River Dr
- 9825 Glover River Dr
- 9825 Glover River Dr
- 9825 Glover River Dr
- 9825 Glover River Dr
- 11825 NW 97th St
- 9825 Glover River Dr
- 9825 Glover River Dr
- 11229 NW 98th St
- 11508 NW 102nd St
- 11513 Ruger Rd
- 11245 NW 101st St
- 11308 NW 95th St
- 11232 NW 101st St
- 11201 NW 95th St
- 11308 NW 103rd St
- 10404 Lightning Creek Dr
- 11521 NW 102nd St

