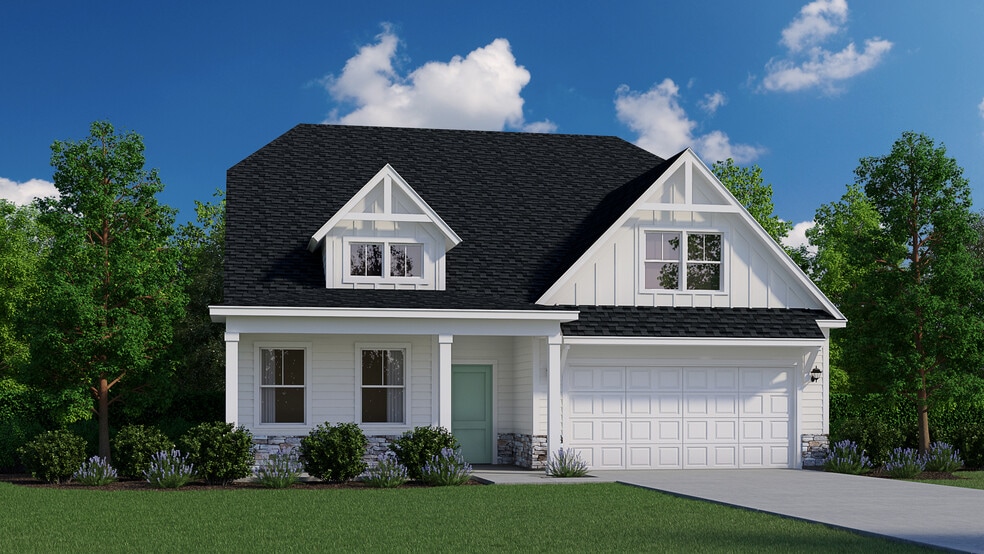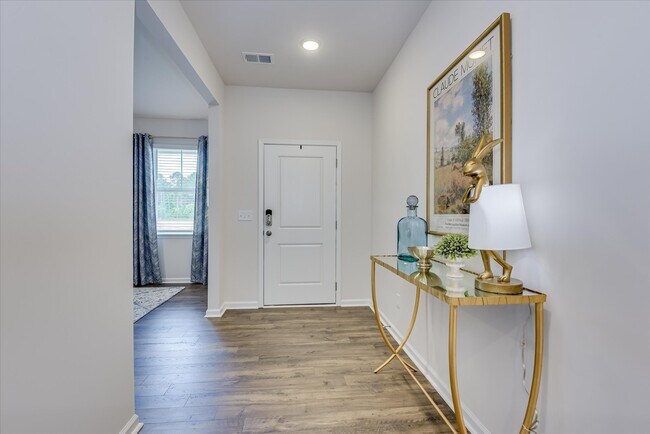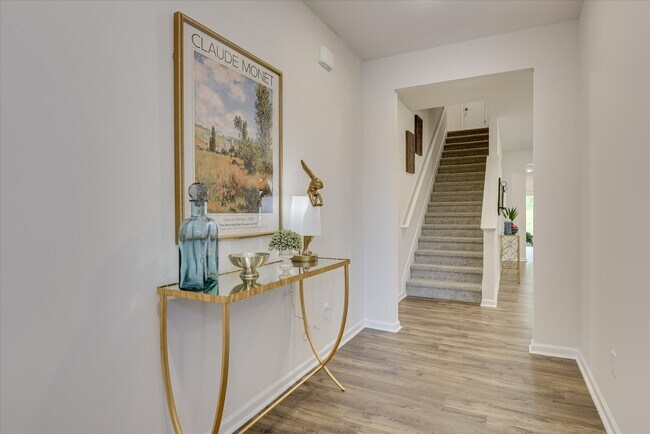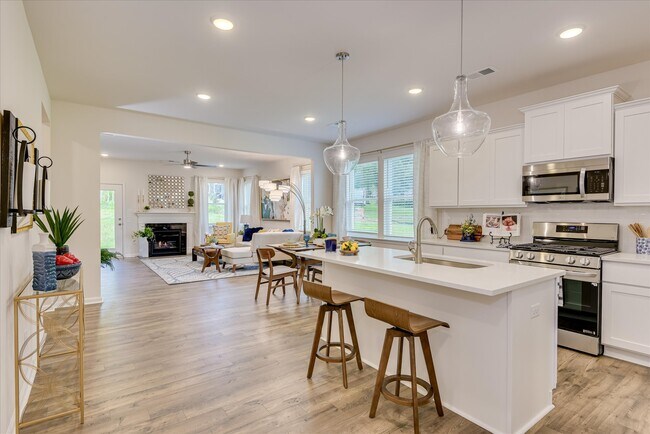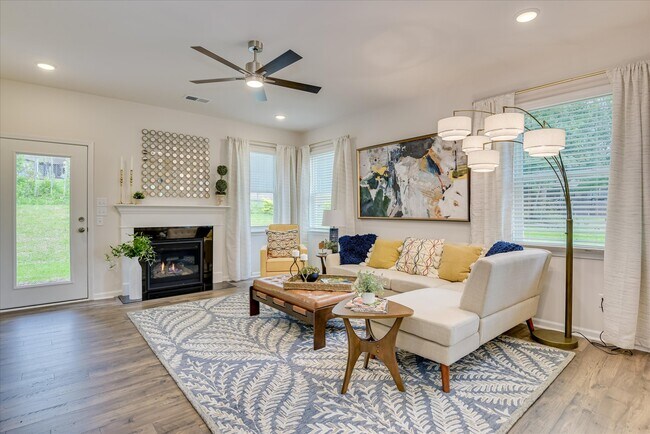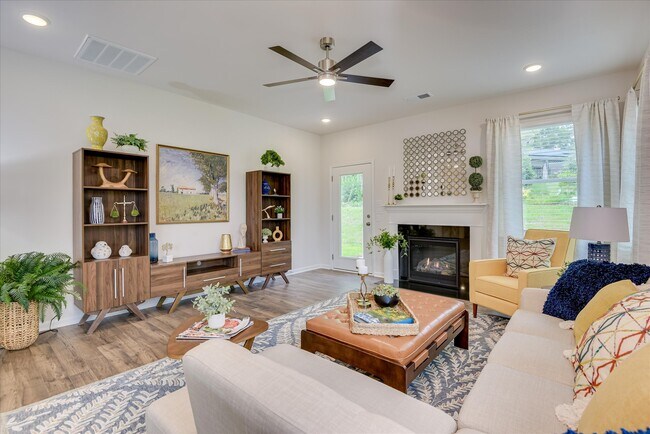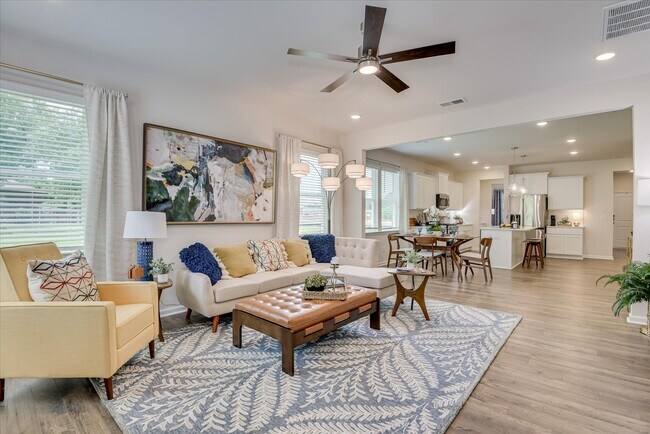
Estimated payment starting at $2,156/month
Highlights
- New Construction
- Primary Bedroom Suite
- Attic
- Spartanburg High School Rated A-
- Main Floor Primary Bedroom
- Loft
About This Floor Plan
The Reedy floor plan offers spacious, flexible living designed to suit families of all sizes. The first floor features an open-concept layout that blends the kitchen, breakfast area, and family room into a bright, connected living space perfect for gatherings and entertaining. A formal dining room adds a touch of elegance, while the kitchen includes a convenient pantry and large island for everyday functionality. The owners suite, located on the main level, provides a private retreat with a luxurious bath and walk-in closet. A secondary bedroom and full bath on the first floor offer versatility for guests or a home office. Upstairs, two additional bedrooms each feature walk-in closets and share a full bath, complemented by a loft area ideal for relaxation, hobbies, or play. With optional covered outdoor spaces, a laundry room, ample storage, and a two-car garage, the Reedy beautifully balances comfort, convenience, and timeless design.
Sales Office
| Monday |
11:00 AM - 6:00 PM
|
| Tuesday |
11:00 AM - 6:00 PM
|
| Wednesday |
11:00 AM - 6:00 PM
|
| Thursday |
11:00 AM - 6:00 PM
|
| Friday |
11:00 AM - 6:00 PM
|
| Saturday |
11:00 AM - 6:00 PM
|
| Sunday |
1:00 PM - 6:00 PM
|
Home Details
Home Type
- Single Family
Parking
- 2 Car Attached Garage
- Front Facing Garage
Home Design
- New Construction
Interior Spaces
- 2-Story Property
- Fireplace
- Formal Entry
- Family Room
- Formal Dining Room
- Loft
- Attic
Kitchen
- Breakfast Room
- Walk-In Pantry
- Butlers Pantry
- Kitchen Island
- Kitchen Fixtures
Bedrooms and Bathrooms
- 4 Bedrooms
- Primary Bedroom on Main
- Primary Bedroom Suite
- Walk-In Closet
- 3 Full Bathrooms
- Dual Vanity Sinks in Primary Bathroom
- Private Water Closet
- Bathroom Fixtures
- Bathtub with Shower
- Walk-in Shower
Laundry
- Laundry Room
- Laundry on lower level
- Washer and Dryer Hookup
Utilities
- Air Conditioning
- Heating Available
- High Speed Internet
- Cable TV Available
Additional Features
- Covered Patio or Porch
- Lawn
Map
Other Plans in Halton Oaks
About the Builder
- 2020 Halton Oaks Dr
- Halton Oaks
- Halton Oaks
- Halton Oaks
- 2029 Halton Oaks Dr
- 1102 Ogeechee Ct
- 1109 Ogeechee Ct
- 00 Pond St
- Lawson Creek Dr
- 1365 Boiling Springs Rd
- 445 Blairwood Ct
- Dillon Village
- 126 Broadview Dr
- 00 Broadview Dr
- 953 Mike Cir
- Berkeley - Single Family Homes
- 642 Maywood St
- Baxter Village
- 2027 Halton Oaks Dr
- 1329 Capefox Dr
