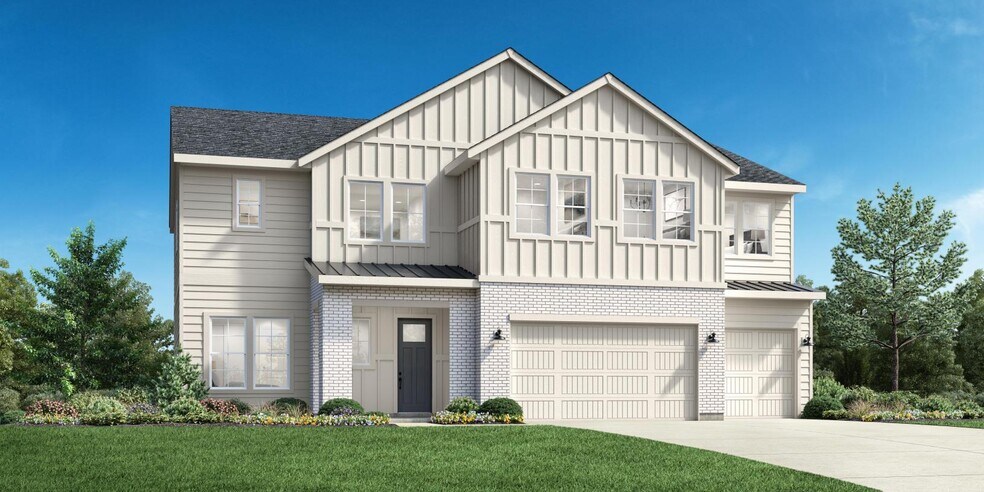
Estimated payment starting at $4,157/month
Highlights
- New Construction
- Freestanding Bathtub
- Views Throughout Community
- Primary Bedroom Suite
- Main Floor Bedroom
- Loft
About This Floor Plan
Welcome to the Reegan, a two-story single family home that radiates luxury and comfort. With over-sized windows throughout the open concept living space, this home offers plenty of natural light. Enter through the spacious two-story foyer which leads into a grand great room complete with soaring ceilings - perfect for entertaining guests. A den off of the kitchen is an ideal area for work from home while still being close to everything happening in the main living area. Primary bedroom suite boasts dual sinks and private water closet as well as separate tub and tile surround shower with semi-frameless glass enclosure.
Builder Incentives
Take advantage of limited-time incentives on select homes during Toll Brothers Holiday Savings Event, 11/8-11/30/25.* Choose from a wide selection of move-in ready homes, homes nearing completion, or home designs ready to be built for you.
Sales Office
| Monday |
10:00 AM - 5:00 PM
|
| Tuesday |
10:00 AM - 5:00 PM
|
| Wednesday |
3:00 PM - 5:00 PM
|
| Thursday |
10:00 AM - 5:00 PM
|
| Friday |
10:00 AM - 5:00 PM
|
| Saturday |
10:00 AM - 5:00 PM
|
| Sunday |
10:00 AM - 5:00 PM
|
Home Details
Home Type
- Single Family
Parking
- 3 Car Attached Garage
- Front Facing Garage
Home Design
- New Construction
Interior Spaces
- 2-Story Property
- High Ceiling
- Mud Room
- Formal Entry
- Great Room
- Dining Area
- Loft
- Flex Room
Kitchen
- Walk-In Pantry
- Dishwasher
- Kitchen Island
Bedrooms and Bathrooms
- 5 Bedrooms
- Main Floor Bedroom
- Primary Bedroom Suite
- Walk-In Closet
- Powder Room
- Dual Vanity Sinks in Primary Bathroom
- Private Water Closet
- Freestanding Bathtub
- Bathtub with Shower
- Walk-in Shower
Laundry
- Laundry Room
- Laundry on upper level
Outdoor Features
- Covered Patio or Porch
Community Details
Recreation
- Soccer Field
- Community Basketball Court
- Pickleball Courts
- Community Playground
- Community Pool
- Park
- Trails
Additional Features
- Views Throughout Community
- Picnic Area
Map
Other Plans in Meadows at West Highlands - Willow
About the Builder
- Meadows at West Highlands - Willow
- Meadows at West Highlands - Juniper
- 1143 Bellingrath Ave
- 1939 Buckbrush Ave
- 421 W Kinross St
- 309 Lightning Ave
- 306 Lightning Ave
- 1384 Grassland Ct
- 527 Hidden Mill Ct
- 555 Thurso Ln
- 1231 Stirling Meadows Ct
- 24799 Sienna Glenn St
- 24950 Belgian Way
- 9803 Hidden Meadow Blvd
- Stonehaven
- 24959 Belgian Way
- TBD Willis Rd
- 335 Bard Ave
- 362 W London St
- Carlton Meadows - The Elms
