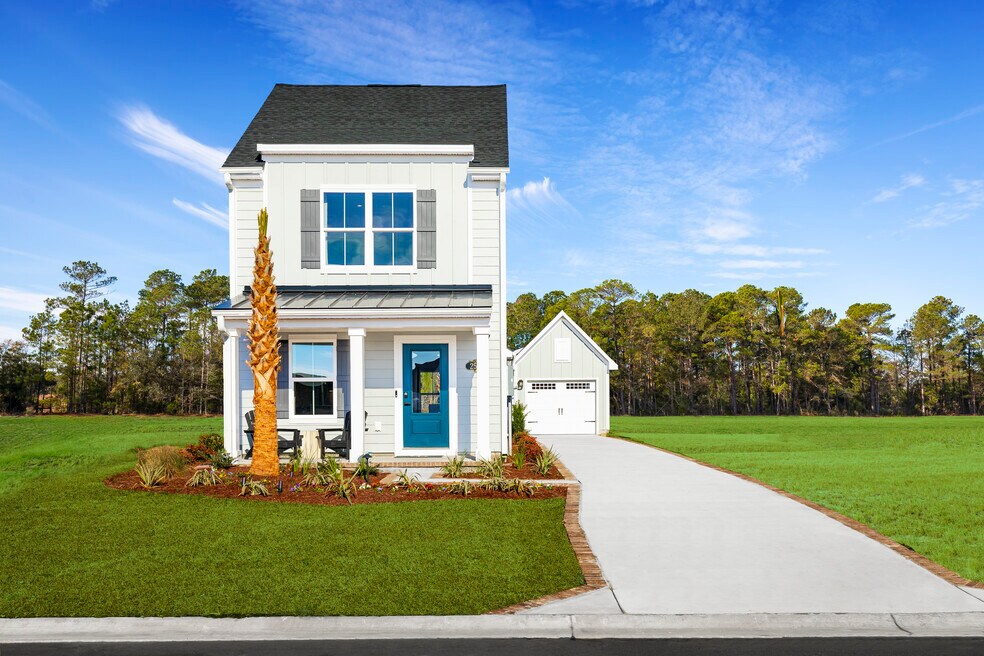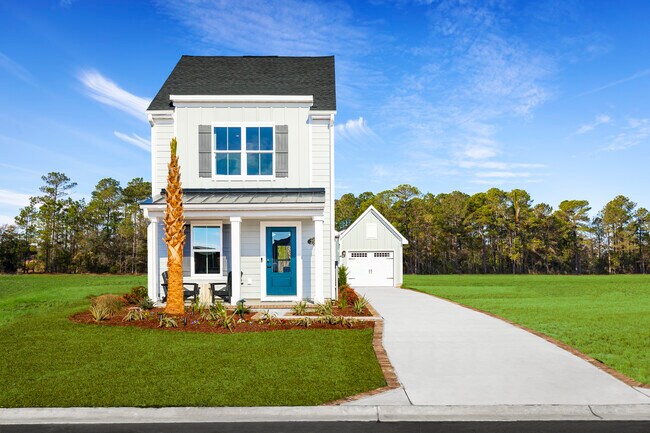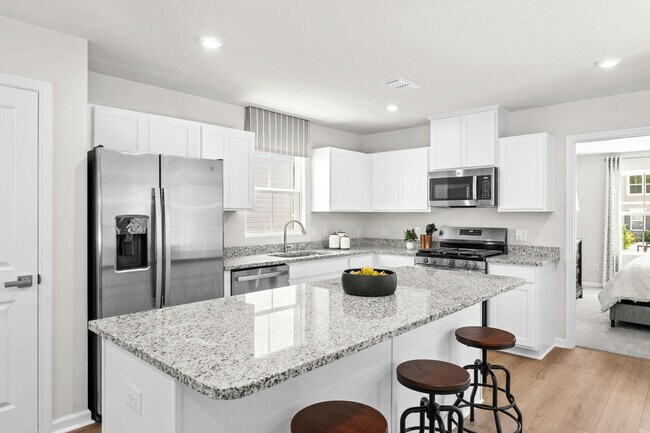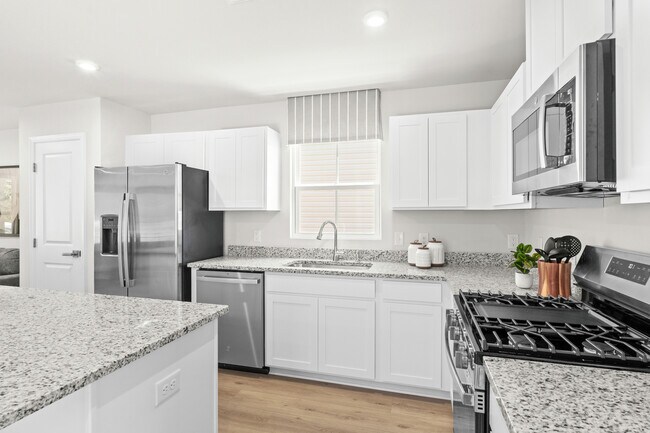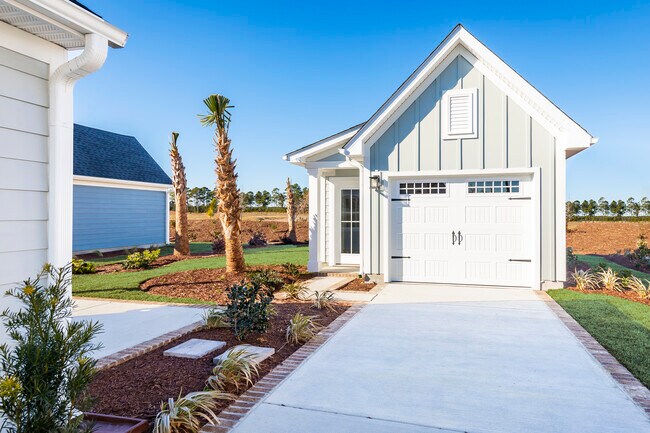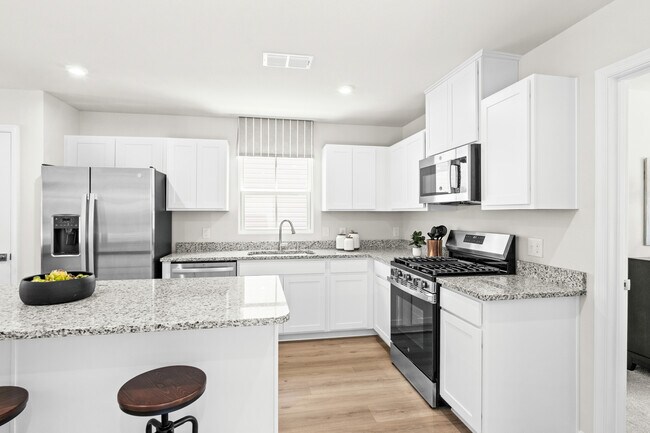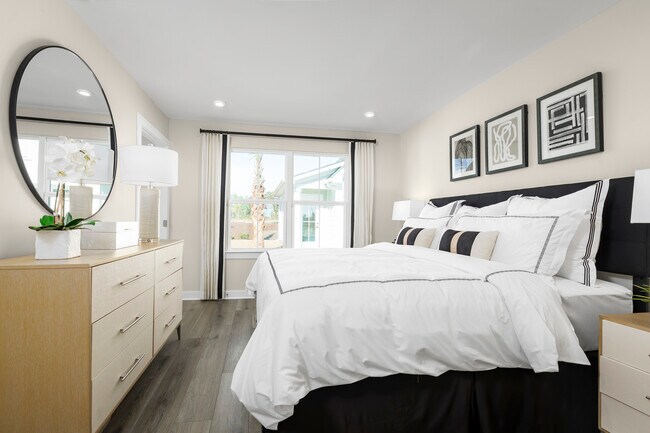Estimated payment starting at $2,222/month
Highlights
- Fitness Center
- New Construction
- Primary Bedroom Suite
- Riverside Elementary School Rated A-
- Gourmet Kitchen
- Gated Community
About This Floor Plan
Grande Dunes North Village Cottages features the lowest priced charming, coastal cottages offering future resort-style amenities, maintenance-free living, & access to the Ocean Club. Ready in March! Our final Reese cottage is a stunning addition to the Grande Dunes North Village collection. The inviting front porch provides outdoor living space you’ll love. Inside, enjoy main-level living throughout the open-concept floor plan. Gather with loved ones in the great room, which flows directly into a gourmet kitchen with a center island. At the back of the home, your first-floor owner's suite features a walk-in closet and en suite bath. Upstairs, a full bath sits between two additional bedrooms that both include walk-in closets. Lock in this quick move-in cottage at Grande Dunes North Village and save up to $5,000 in closing cost assistance with NVRM*!
Sales Office
| Monday |
10:00 AM - 5:00 PM
|
| Tuesday |
10:00 AM - 5:00 PM
|
| Wednesday |
10:00 AM - 5:00 PM
|
| Thursday |
10:00 AM - 5:00 PM
|
| Friday |
10:00 AM - 5:00 PM
|
| Saturday |
10:00 AM - 5:00 PM
|
| Sunday |
12:00 PM - 5:00 PM
|
Home Details
Home Type
- Single Family
Parking
- 1 Car Detached Garage
- Front Facing Garage
Home Design
- New Construction
Interior Spaces
- 2-Story Property
- Laundry on main level
Kitchen
- Gourmet Kitchen
- Kitchen Island
Bedrooms and Bathrooms
- 3 Bedrooms
- Primary Bedroom on Main
- Primary Bedroom Suite
- Walk-In Closet
- Powder Room
- Primary bathroom on main floor
- Bathtub with Shower
Outdoor Features
- Covered Patio or Porch
Community Details
Overview
- No Home Owners Association
- Pond in Community
Amenities
- Clubhouse
Recreation
- Golf Course Membership Available
- Tennis Courts
- Pickleball Courts
- Tennis Club
- Fitness Center
- Community Pool
- Trails
Security
- Security Service
- Gated Community
Map
About the Builder
- TBD6 Marshfield Rd
- TBD7 Marshfield Rd
- Marshfield - Signature Collection
- Marshfield - Reserve Collection
- TBD4 Marshfield Rd
- TBD5 Marshfield Rd
- Marshfield - Gardens
- TBD1 Marshfield Rd
- TBD2 Marshfield Rd
- TBD3 Marshfield Rd
- TBD Coates Rd Unit TBD Highway 90, Whit
- 9306 Long Meadow Way Unit Phase 1 Lot 155
- 9310 Long Meadow Way Unit Phase 1 lot 154
- 9408 Long Meadow Way Unit Phase 1 Lot 148
- 2621 Watershed Way Unit Phase 1 Lot 231
- 2605 Watershed Way Unit Phase 1 Lot 227
- 2617 Watershed Way Unit Phase 1 Lot 230
- 2609 Watershed Way Unit Phase 1 Lot 228
- 9534 Potters Pass Dr Unit Phase 1 Lot 177
- 9530 Potters Pass Dr Unit Phase 1 Lot 178

