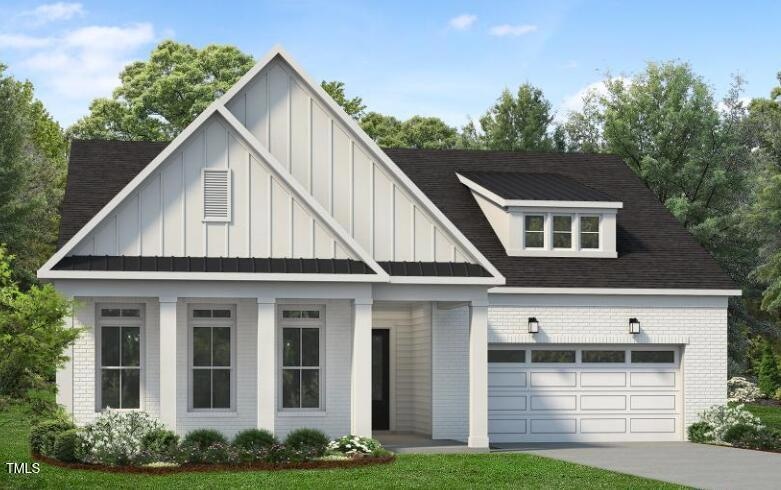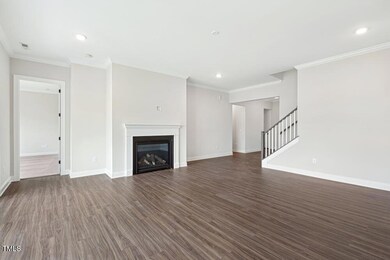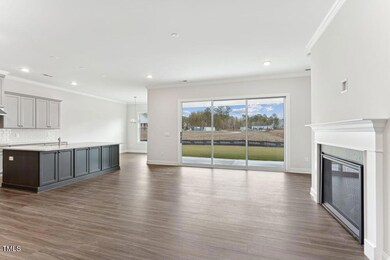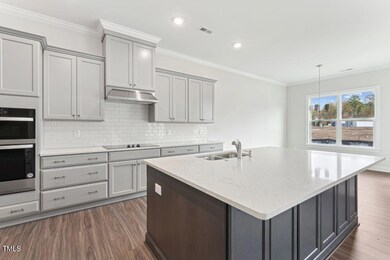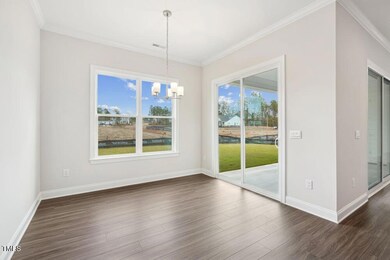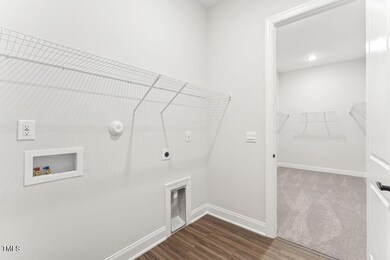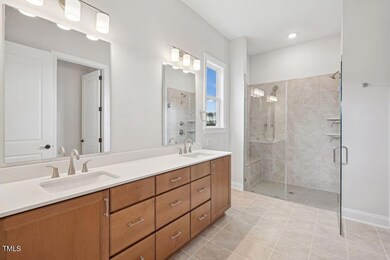
473 White Mulberry Ln Holly Springs, NC 27540
Highlights
- New Construction
- Open Floorplan
- Transitional Architecture
- Senior Community
- Clubhouse
- Main Floor Primary Bedroom
About This Home
As of March 2025Situated within close proximity to the clubhouse, this home is all about convenience. The great room is the perfect setting for relaxation with its cozy fireplace and ample natural light. The first-floor offers a bedroom suite complete with a private bath and walk-in closet. A large loft space on the second floor creates an abundance of living options that are perfect for the way you live. The community is situated just minutes away from shopping, dining, and entertainment. This home is a must see—schedule a tour today!
Home Details
Home Type
- Single Family
Year Built
- Built in 2024 | New Construction
HOA Fees
Parking
- 2 Car Attached Garage
- Front Facing Garage
Home Design
- Transitional Architecture
- Slab Foundation
- Frame Construction
- Architectural Shingle Roof
Interior Spaces
- 2,904 Sq Ft Home
- 2-Story Property
- Open Floorplan
- Great Room with Fireplace
- Breakfast Room
- Attic
Kitchen
- Built-In Oven
- Electric Cooktop
- Quartz Countertops
Flooring
- Carpet
- Luxury Vinyl Tile
Bedrooms and Bathrooms
- 4 Bedrooms
- Primary Bedroom on Main
Laundry
- Laundry Room
- Laundry on main level
Schools
- Wake County Schools Elementary And Middle School
- Wake County Schools High School
Additional Features
- Covered patio or porch
- 7,579 Sq Ft Lot
- Forced Air Heating and Cooling System
Listing and Financial Details
- Assessor Parcel Number 0639310934
Community Details
Overview
- Senior Community
- Association fees include ground maintenance
- Cams Association, Phone Number (877) 672-2267
- 12 Oaks Association
- Built by Toll Brothers
- Regency At Holly Springs Subdivision, Devin Elite Transitional Floorplan
- Regency At Holly Springs Community
- Maintained Community
Amenities
- Clubhouse
Recreation
- Sport Court
Ownership History
Purchase Details
Home Financials for this Owner
Home Financials are based on the most recent Mortgage that was taken out on this home.Map
Similar Homes in Holly Springs, NC
Home Values in the Area
Average Home Value in this Area
Purchase History
| Date | Type | Sale Price | Title Company |
|---|---|---|---|
| Special Warranty Deed | $804,000 | None Listed On Document | |
| Special Warranty Deed | $804,000 | None Listed On Document |
Mortgage History
| Date | Status | Loan Amount | Loan Type |
|---|---|---|---|
| Open | $763,705 | New Conventional | |
| Closed | $763,705 | New Conventional |
Property History
| Date | Event | Price | Change | Sq Ft Price |
|---|---|---|---|---|
| 03/14/2025 03/14/25 | Sold | $803,900 | -3.7% | $277 / Sq Ft |
| 01/28/2025 01/28/25 | Pending | -- | -- | -- |
| 01/11/2025 01/11/25 | Price Changed | $834,900 | +0.6% | $288 / Sq Ft |
| 12/28/2024 12/28/24 | For Sale | $829,900 | -- | $286 / Sq Ft |
Tax History
| Year | Tax Paid | Tax Assessment Tax Assessment Total Assessment is a certain percentage of the fair market value that is determined by local assessors to be the total taxable value of land and additions on the property. | Land | Improvement |
|---|---|---|---|---|
| 2024 | -- | $155,000 | $155,000 | $0 |
Source: Doorify MLS
MLS Number: 10068450
APN: 0639.03-31-0934-000
- 124 Crested Coral Dr
- 273 Scarlet Tanager Cir
- 725 Ancient Oaks Dr
- 400 Chickasaw Plum Dr
- 320 Chickasaw Plum Dr
- 113 Amberwing Ct
- 109 Big Timber Path
- 508 Vervain Way
- 120 Mearleaf Place
- 35 Finsbury Ct
- 1308 Green Oaks Pkwy
- 208 Vervain Way
- 1148 Dexter Ridge Dr
- 117 Synandra Ln
- 104 Vervain Way
- 109 Lyngrove St
- 217 Braxcarr St
- 205 Braxcarr St
- 404 Braxman Ln
- 204 Trevor Ridge Dr
