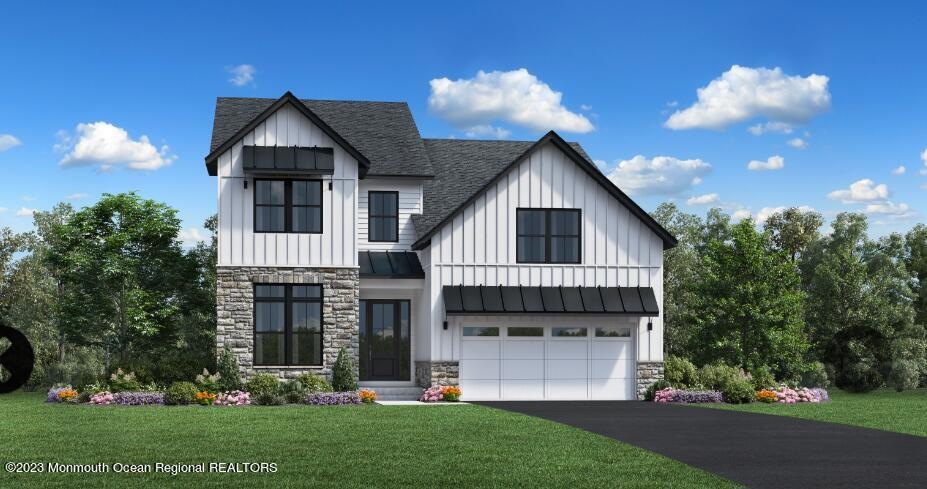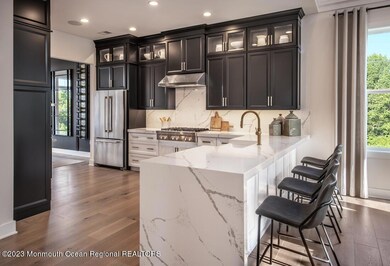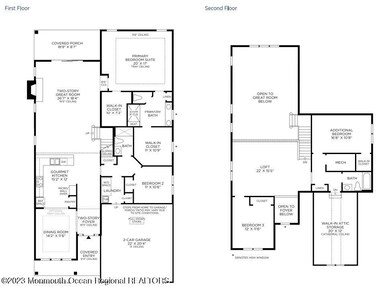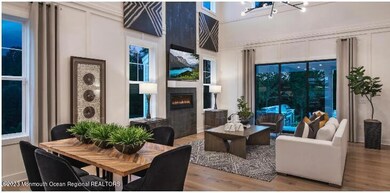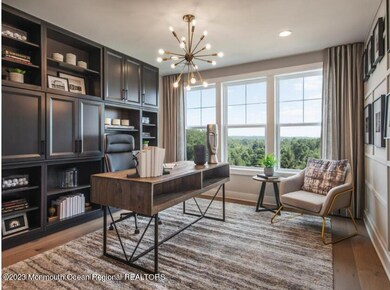
4 Tori Ln Manalapan, NJ 07726
Clarks Mills NeighborhoodHighlights
- Fitness Center
- Heated In Ground Pool
- Clubhouse
- New Construction
- Senior Community
- Engineered Wood Flooring
About This Home
As of October 2024To be Built-Florham Modern Craftsman- Elegance awaits in this lovely home. A well-appointed kitchen boasts stainless steel appliances, granite countertops, and ample storage space. The appealing master bedroom suite boasts a lavish bath and ample closet space. The second-floor loft offers endless opportunities for a flexible space. This low-maintenance community provides lawn care and snow removal provided. Don't miss this opportunity—Call today to schedule an appointment!
Last Agent to Sell the Property
Toll Brothers Real Estate License #9134020 Listed on: 10/18/2023

Home Details
Home Type
- Single Family
Year Built
- Built in 2024 | New Construction
HOA Fees
- $349 Monthly HOA Fees
Parking
- 2 Car Direct Access Garage
- Oversized Parking
- Garage Door Opener
- Driveway
Home Design
- Home to be built
- Slab Foundation
- Shingle Roof
- Asphalt Rolled Roof
- Vinyl Siding
Interior Spaces
- 2,888 Sq Ft Home
- 2-Story Property
- Crown Molding
- Ceiling height of 9 feet on the main level
- Gas Fireplace
- Insulated Windows
- Window Screens
- Family Room
- Dining Room
- Den
- Loft
- Attic Fan
- Home Security System
- Laundry Tub
Kitchen
- Breakfast Bar
- Built-In Oven
- Gas Cooktop
- Portable Range
- Range Hood
- Microwave
- Dishwasher
- Kitchen Island
- Granite Countertops
- Disposal
Flooring
- Engineered Wood
- Wall to Wall Carpet
- Ceramic Tile
Bedrooms and Bathrooms
- 4 Bedrooms
- Primary Bedroom on Main
- Walk-In Closet
- 3 Full Bathrooms
- Dual Vanity Sinks in Primary Bathroom
Outdoor Features
- Heated In Ground Pool
- Patio
Utilities
- Humidifier
- Forced Air Zoned Heating and Cooling System
- Heating System Uses Natural Gas
- Natural Gas Water Heater
Additional Features
- Energy-Efficient Appliances
- Backs to Trees or Woods
Listing and Financial Details
- Exclusions: Decorator features, upgrades, washer/dryer/refrigerator optional.
Community Details
Overview
- Senior Community
- Front Yard Maintenance
- Association fees include common area, lawn maintenance, pool, snow removal
- Regency Subdivision, Florham Modern Craft Floorplan
Amenities
- Common Area
- Clubhouse
- Community Center
- Recreation Room
Recreation
- Tennis Courts
- Bocce Ball Court
- Fitness Center
- Community Pool
- Snow Removal
Similar Homes in the area
Home Values in the Area
Average Home Value in this Area
Property History
| Date | Event | Price | Change | Sq Ft Price |
|---|---|---|---|---|
| 10/24/2024 10/24/24 | Sold | $1,141,309 | -0.7% | $395 / Sq Ft |
| 09/05/2024 09/05/24 | Pending | -- | -- | -- |
| 07/27/2024 07/27/24 | Price Changed | $1,149,309 | -1.9% | $398 / Sq Ft |
| 06/11/2024 06/11/24 | Price Changed | $1,171,309 | +0.9% | $406 / Sq Ft |
| 05/05/2024 05/05/24 | Price Changed | $1,161,309 | +4.7% | $402 / Sq Ft |
| 04/10/2024 04/10/24 | Price Changed | $1,109,545 | +0.5% | $384 / Sq Ft |
| 03/05/2024 03/05/24 | Price Changed | $1,104,545 | +0.9% | $382 / Sq Ft |
| 02/15/2024 02/15/24 | Price Changed | $1,094,545 | +1.3% | $379 / Sq Ft |
| 01/02/2024 01/02/24 | Price Changed | $1,080,545 | +0.7% | $374 / Sq Ft |
| 10/18/2023 10/18/23 | For Sale | $1,072,545 | -- | $371 / Sq Ft |
Tax History Compared to Growth
Tax History
| Year | Tax Paid | Tax Assessment Tax Assessment Total Assessment is a certain percentage of the fair market value that is determined by local assessors to be the total taxable value of land and additions on the property. | Land | Improvement |
|---|---|---|---|---|
| 2022 | -- | $80,000 | $80,000 | $0 |
Agents Affiliated with this Home
-
Mary Portway
M
Seller's Agent in 2024
Mary Portway
Toll Brothers Real Estate
(732) 221-3583
31 in this area
183 Total Sales
-
Mark Jiorle

Buyer's Agent in 2024
Mark Jiorle
RE/MAX
(732) 803-6299
1 in this area
103 Total Sales
Map
Source: MOREMLS (Monmouth Ocean Regional REALTORS®)
MLS Number: 22329098
APN: 28-00072-04-00003
