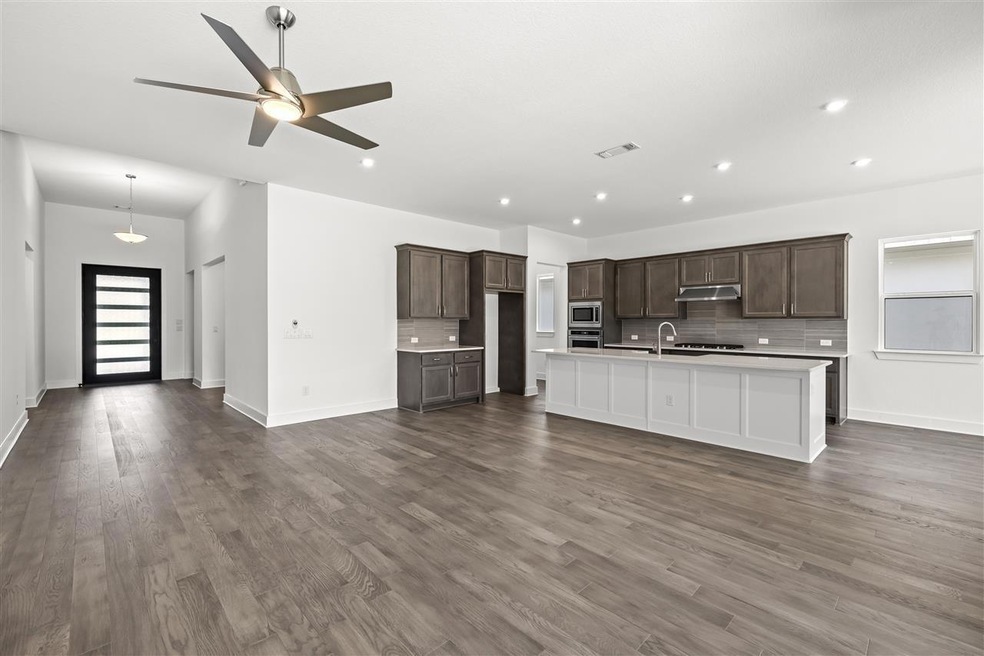
305 Oakley Pass Liberty Hill, TX 78642
Santa Rita Ranch NeighborhoodHighlights
- Fitness Center
- New Construction
- Open Floorplan
- Douglas Benold Middle School Rated A-
- Gourmet Kitchen
- Clubhouse
About This Home
As of April 2025MLS# 3547320 - Built by Toll Brothers, Inc. - Ready Now! ~ Located in a luxury 55+ community with resort-style amenities, this Pace Bend Modern Farmhouse home is a spacious single-level home with tons of storage space. The covered front porch entry opens into an elongated foyer with views into the great room beyond. A comfortable bedroom with full bath and walk-in closet is ideal for overnight visitors and is away from the main living area. The respectable office space has double doors for added privacy while managing family affairs. The sizable great room boasts multi-slide doors that open to the expanded covered patio, elevating your entertaining experience to the outdoors. The open kitchen features a center island, walk-in pantry and casual dining space that is open to the great room. A luxurious primary bedroom suite is enhanced with a tray ceiling and lovely full bath featuring dual vanities, separate tub and shower, and a generous walk-in closet. Additional highlights include a 3-car tandem garage and centralized laundry room.
Last Agent to Sell the Property
HomesUSA.com Brokerage Phone: (888) 872-6006 License #0096651 Listed on: 03/21/2024
Home Details
Home Type
- Single Family
Year Built
- Built in 2024 | New Construction
Lot Details
- 8,276 Sq Ft Lot
- Cul-De-Sac
- North Facing Home
- Wrought Iron Fence
- Landscaped
- Interior Lot
- Sprinkler System
- Property is in excellent condition
HOA Fees
- $249 Monthly HOA Fees
Parking
- 3 Car Attached Garage
- Front Facing Garage
- Garage Door Opener
Home Design
- Slab Foundation
- Blown-In Insulation
- Composition Roof
- Masonry Siding
- Radiant Barrier
- Stone Veneer
- Stucco
Interior Spaces
- 2,451 Sq Ft Home
- 1-Story Property
- Open Floorplan
- Tray Ceiling
- High Ceiling
- Ceiling Fan
- Recessed Lighting
- Double Pane Windows
- <<energyStarQualifiedWindowsToken>>
- Entrance Foyer
- Living Room
- Dining Room
- Bonus Room
- Storage
- Neighborhood Views
Kitchen
- Gourmet Kitchen
- Open to Family Room
- Built-In Electric Oven
- Gas Cooktop
- <<microwave>>
- <<ENERGY STAR Qualified Dishwasher>>
- Stainless Steel Appliances
- Kitchen Island
- Quartz Countertops
- Disposal
Flooring
- Wood
- Tile
Bedrooms and Bathrooms
- 2 Main Level Bedrooms
- Walk-In Closet
- Double Vanity
- Separate Shower
Laundry
- Laundry Room
- Washer and Electric Dryer Hookup
Home Security
- Smart Thermostat
- Fire and Smoke Detector
Schools
- Louinenoble Elementary School
- Santa Rita Middle School
- Liberty Hill High School
Utilities
- Forced Air Zoned Heating and Cooling System
- Underground Utilities
- Municipal Utilities District for Water and Sewer
- Tankless Water Heater
- High Speed Internet
- Phone Available
- Cable TV Available
Additional Features
- No Interior Steps
- Covered patio or porch
Listing and Financial Details
- Assessor Parcel Number 1546332A3B0010
Community Details
Overview
- Association fees include common area maintenance
- Nmi Association
- Built by Toll Brothers, Inc.
- Regency At Santa Rita Ranch Meadow Collection Subdivision
Amenities
- Common Area
- Clubhouse
Recreation
- Sport Court
- Fitness Center
- Community Pool
- Trails
Similar Homes in the area
Home Values in the Area
Average Home Value in this Area
Property History
| Date | Event | Price | Change | Sq Ft Price |
|---|---|---|---|---|
| 04/09/2025 04/09/25 | Sold | -- | -- | -- |
| 03/23/2025 03/23/25 | Pending | -- | -- | -- |
| 09/07/2024 09/07/24 | Price Changed | $604,000 | -4.0% | $246 / Sq Ft |
| 08/02/2024 08/02/24 | Price Changed | $629,000 | -6.8% | $257 / Sq Ft |
| 07/19/2024 07/19/24 | Price Changed | $675,000 | -2.0% | $275 / Sq Ft |
| 06/01/2024 06/01/24 | Price Changed | $689,000 | +2.2% | $281 / Sq Ft |
| 04/06/2024 04/06/24 | Price Changed | $674,000 | -3.6% | $275 / Sq Ft |
| 03/21/2024 03/21/24 | For Sale | $699,000 | -- | $285 / Sq Ft |
Tax History Compared to Growth
Agents Affiliated with this Home
-
Ben Caballero

Seller's Agent in 2025
Ben Caballero
HomesUSA.com
(888) 872-6006
173 in this area
30,730 Total Sales
-
Wendy Mitchler

Buyer's Agent in 2025
Wendy Mitchler
Century 21 Stribling Properties
(512) 586-6965
1 in this area
116 Total Sales
Map
Source: Unlock MLS (Austin Board of REALTORS®)
MLS Number: 3547320
- 301 Oakley Pass
- 617 Hallwood Dr
- 105 Alava Way
- 101 Alava Way
- 424 Brena Cove
- 108 Arborosa Pass
- 113 Arborosa Pass
- 300 Alava Way
- 120 La Ventana Dr
- 504 Alava Way
- 113 Arbolado Loop
- 204 Roseleaf Ct
- 512 Cantor Cove
- 741 Faith Dr
- 105 Arbolado Loop
- 746 Faith Dr
- 137 Arbolado Loop
- 821 Faith Dr
- 825 Faith Dr
- 516 Olinda Way
