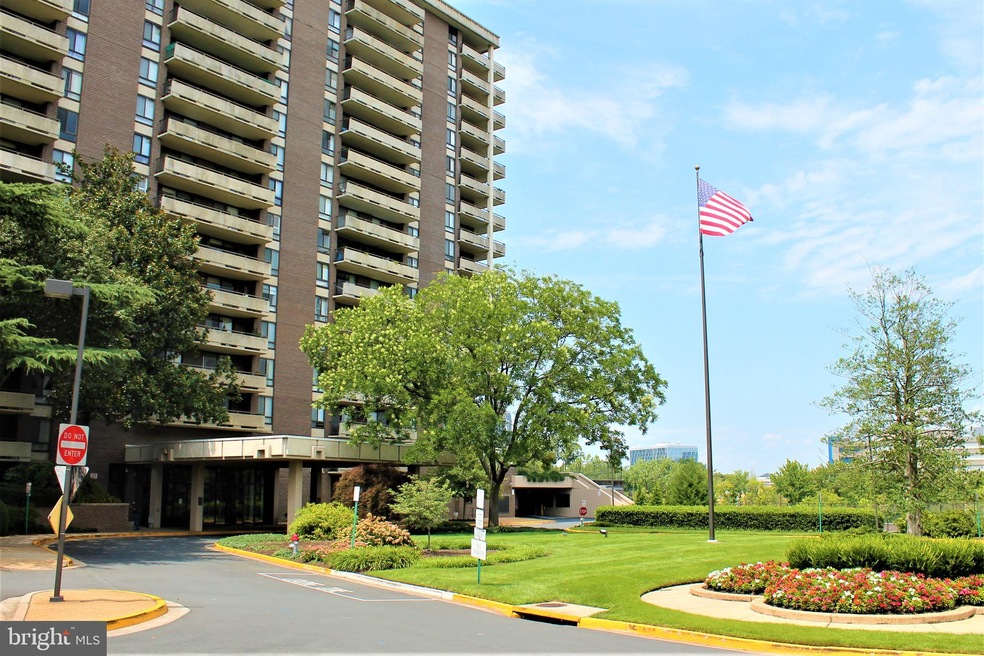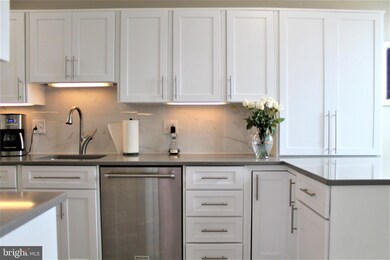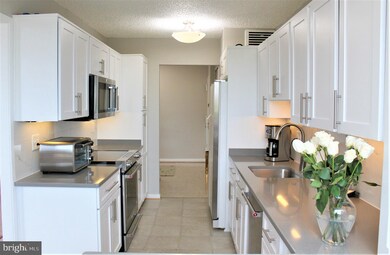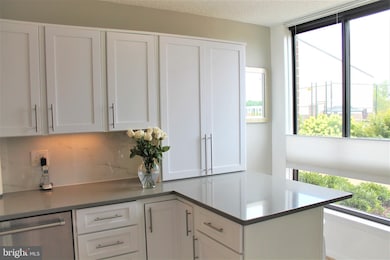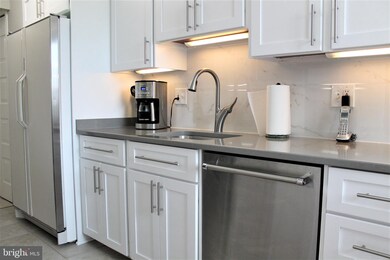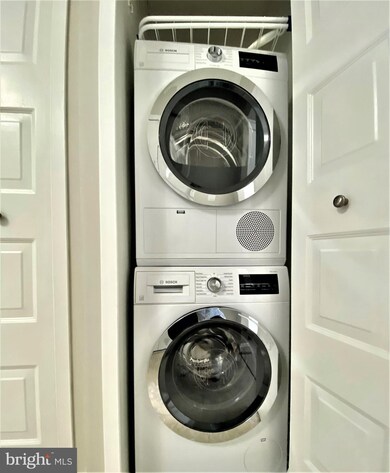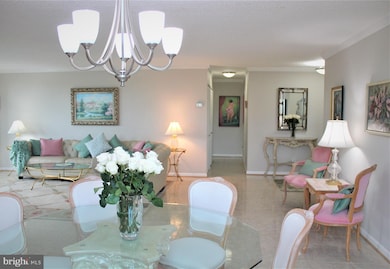
Regency 1800 Old Meadow Rd Unit 101 McLean, VA 22102
Tysons Corner NeighborhoodHighlights
- Concierge
- 24-Hour Security
- Gated Community
- Kilmer Middle School Rated A
- Newspaper Service
- Colonial Architecture
About This Home
As of November 2021MOTIVATED SELLER! MUST SEE CONDO!!! Over 50K in upgrades and updates. Located in the upscale Regency, this gated community features outstanding amenities including 24-hour reception, beautiful plaza with grills and fire pits, dry cleaning service , a convenience store, and an outdoor pool. Less than 1 mile to the McLean Metro Station, this roomy (1,476 SQ. FT.)2 BEDROOMS 2 FULL BATHROOMS SOUGHT AFTER END UNIT has it all! Beautiful and impeccably maintained it will WOW you! Located one level above the lobby, this renovated light-filled home has an open concept living/dining area, a lovely & spacious recently renovated kitchen with gorgeous white cabinetry & quartz countertops, beautiful white and gray backsplash and tons of storage. A quiet bright kitchen nook is perfect for a home office or just for having breakfast. An oversized wrap-around HUGE 249sq ft balcony is great for outdoor entertaining or just relaxing and enjoying balcony gardening. Two spacious bedrooms with maple engineered floors have walk-in closets. Both bathrooms have been recently renovated, one features tub/shower with sliding door and the primary bathroom has a walk-in shower. Located on the first floor, Plaza (2019 expansively renovated) level, there is easy access to the pools, and lovely grounds and outdoor amenities. This home offers new in-unit BOSCH washer and dryer and Stainless Steel Appliances. Open Living/Dining area, the Hall as well as the Primary Bedroom have crown moldings. 2 assigned garage parking spaces (#96 and180), plenty of guest parking, and extra storage space. There is hardly a better location for daily commuters than The Regency. We are located in the shadow of Tysons Corner, less than 10 minutes to four major commuter roads and half way between two major airports (DCA and IAD). Our location is just about one mile to the closest metro stop, about one mile to the fabulous new Wegmans and 5 minutes to the largest Whole Foods on the East Coast, also close to downtown McLean with Balducci’s, TotalWine, and other local favorites As well as two Tysons Malls! Wolf Trap Farm Park is perfect for outdoor summer entertainment, Meadowlark Park, and DC is just a short metro ride away. Membership is available at the state-of-the-art SPORT & HEALTH CLUB located right next door with beautiful tennis courts and a cozy Café Monaco with their free delivery service. There is underground access to the Club from The Regency. World class shopping and fine dining right around the corner. The Regency has a secure gated entrance and controlled access to the entrance door. The construction of the Pedestrian/Bike bridge going over the I-495 Beltway from Old Meadow Rd. to Tysons Corner has finally began! ALL UTILITIES ARE INCLUDED IN CONDO FEES.
Last Agent to Sell the Property
Realty ONE Group Capital License #0225240145 Listed on: 07/29/2021

Property Details
Home Type
- Condominium
Est. Annual Taxes
- $5,521
Year Built
- Built in 1977
Lot Details
- Extensive Hardscape
- Sprinkler System
- Property is in excellent condition
HOA Fees
- $827 Monthly HOA Fees
Parking
- Parking Storage or Cabinetry
- Front Facing Garage
- Garage Door Opener
- Parking Lot
Home Design
- Colonial Architecture
- Transitional Architecture
- Brick Exterior Construction
Interior Spaces
- 1,476 Sq Ft Home
- Property has 1 Level
- Traditional Floor Plan
- Built-In Features
- Crown Molding
- Window Treatments
- Sliding Doors
- Combination Dining and Living Room
- Wood Flooring
- Exterior Cameras
Kitchen
- Breakfast Area or Nook
- Eat-In Kitchen
- Built-In Oven
- Electric Oven or Range
- Built-In Range
- Stove
- Built-In Microwave
- Ice Maker
- Dishwasher
- Stainless Steel Appliances
- Upgraded Countertops
- Disposal
Bedrooms and Bathrooms
- 2 Main Level Bedrooms
- En-Suite Bathroom
- Walk-In Closet
- 2 Full Bathrooms
- Bathtub with Shower
- Walk-in Shower
Laundry
- Laundry in unit
- Stacked Electric Washer and Dryer
Outdoor Features
- Exterior Lighting
- Outdoor Storage
- Outbuilding
- Playground
- Wrap Around Porch
Schools
- Westgate Elementary School
- Kilmer Middle School
- Marshall High School
Utilities
- Forced Air Heating and Cooling System
- Heating unit installed on the ceiling
- Natural Gas Water Heater
Listing and Financial Details
- Assessor Parcel Number 0294 08 0101
Community Details
Overview
- Association fees include common area maintenance, electricity, gas, heat, lawn care front, lawn care rear, lawn maintenance, management, parking fee, security gate, snow removal, trash, water, air conditioning, exterior building maintenance, pool(s), reserve funds
- High-Rise Condominium
- Regency At Mclean Condos, Phone Number (703) 821-3450
- Regency At Mclean Community
- Regency At Mclean Subdivision
Amenities
- Concierge
- Newspaper Service
- Picnic Area
- Common Area
- Beauty Salon
- Meeting Room
- Party Room
- Community Library
- Convenience Store
- Elevator
Recreation
Pet Policy
- No Pets Allowed
Security
- 24-Hour Security
- Front Desk in Lobby
- Gated Community
- Storm Doors
- Fire and Smoke Detector
- Fire Sprinkler System
Ownership History
Purchase Details
Home Financials for this Owner
Home Financials are based on the most recent Mortgage that was taken out on this home.Purchase Details
Similar Homes in McLean, VA
Home Values in the Area
Average Home Value in this Area
Purchase History
| Date | Type | Sale Price | Title Company |
|---|---|---|---|
| Deed | $440,000 | Highland Title & Escrow | |
| Deed | $335,000 | -- |
Mortgage History
| Date | Status | Loan Amount | Loan Type |
|---|---|---|---|
| Open | $396,000 | New Conventional |
Property History
| Date | Event | Price | Change | Sq Ft Price |
|---|---|---|---|---|
| 12/22/2023 12/22/23 | Rented | $2,900 | 0.0% | -- |
| 11/11/2023 11/11/23 | Price Changed | $2,900 | -6.5% | $2 / Sq Ft |
| 09/19/2023 09/19/23 | For Rent | $3,100 | 0.0% | -- |
| 11/17/2021 11/17/21 | Sold | $440,000 | -4.3% | $298 / Sq Ft |
| 09/23/2021 09/23/21 | Price Changed | $459,999 | -0.4% | $312 / Sq Ft |
| 08/26/2021 08/26/21 | Price Changed | $462,000 | -0.6% | $313 / Sq Ft |
| 08/12/2021 08/12/21 | Price Changed | $465,000 | -0.4% | $315 / Sq Ft |
| 07/29/2021 07/29/21 | For Sale | $467,000 | -- | $316 / Sq Ft |
Tax History Compared to Growth
Tax History
| Year | Tax Paid | Tax Assessment Tax Assessment Total Assessment is a certain percentage of the fair market value that is determined by local assessors to be the total taxable value of land and additions on the property. | Land | Improvement |
|---|---|---|---|---|
| 2024 | $5,271 | $436,140 | $87,000 | $349,140 |
| 2023 | $5,354 | $454,310 | $91,000 | $363,310 |
| 2022 | $5,316 | $445,400 | $89,000 | $356,400 |
| 2021 | $0 | $451,270 | $90,000 | $361,270 |
| 2020 | $5,942 | $446,800 | $89,000 | $357,800 |
| 2019 | $5,629 | $423,200 | $85,000 | $338,200 |
| 2018 | $4,597 | $399,730 | $80,000 | $319,730 |
| 2017 | $4,944 | $408,260 | $82,000 | $326,260 |
| 2016 | $4,698 | $388,720 | $78,000 | $310,720 |
| 2015 | $4,929 | $422,740 | $85,000 | $337,740 |
| 2014 | $4,281 | $371,140 | $74,000 | $297,140 |
Agents Affiliated with this Home
-
Panthea Mohtasham
P
Seller's Agent in 2023
Panthea Mohtasham
Diba Properties
(703) 969-8833
6 in this area
12 Total Sales
-
Milissa Alonso

Buyer's Agent in 2023
Milissa Alonso
Coldwell Banker (NRT-Southeast-MidAtlantic)
(301) 672-3687
144 Total Sales
-
Olivia Wirt

Seller's Agent in 2021
Olivia Wirt
Realty ONE Group Capital
(703) 303-2360
1 in this area
9 Total Sales
-
Cynthia LoPresti

Buyer's Agent in 2021
Cynthia LoPresti
Century 21 Redwood Realty
(720) 308-2831
17 in this area
63 Total Sales
About Regency
Map
Source: Bright MLS
MLS Number: VAFX2011492
APN: 0294-08-0101
- 1800 Old Meadow Rd Unit 303
- 1800 Old Meadow Rd Unit 1610
- 1800 Old Meadow Rd Unit 115
- 1800 Old Meadow Rd Unit 1218
- 1800 Old Meadow Rd Unit 1414
- 1800 Old Meadow Rd Unit 321
- 1800 Old Meadow Rd Unit 916
- 1800 Old Meadow Rd Unit 1204
- 1800 Old Meadow Rd Unit 1519
- 1800 Old Meadow Rd Unit 609
- 1800 Old Meadow Rd Unit 410
- 1808 Old Meadow Rd Unit 1015
- 1808 Old Meadow Rd Unit 805
- 1808 Old Meadow Rd Unit 810
- 1761 Old Meadow Rd Unit 209
- 1761 Old Meadow Rd Unit 104
- 1761 Old Meadow Rd Unit 102
- 1954 Kennedy Dr Unit 104
- 1954 Kennedy Dr Unit T3
- 7839 Enola St Unit 204
