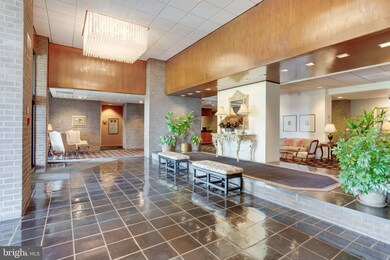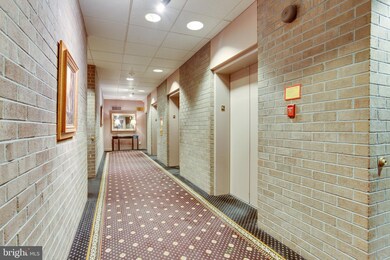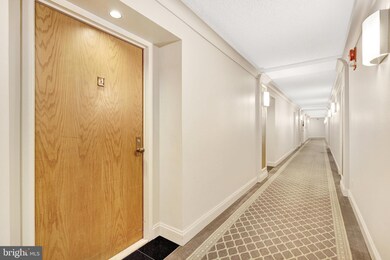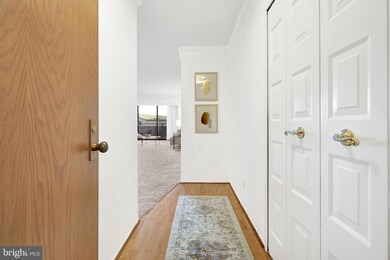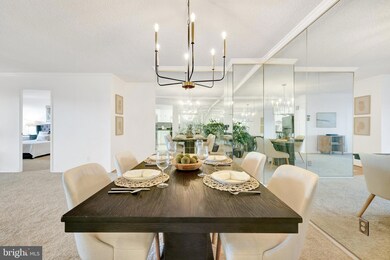
Regency 1800 Old Meadow Rd Unit 317 McLean, VA 22102
Tysons Corner NeighborhoodEstimated Value: $369,000 - $454,000
Highlights
- Concierge
- 24-Hour Security
- Gated Community
- Kilmer Middle School Rated A
- Cabana
- Clubhouse
About This Home
As of February 2024**LOCATION, LOCATION, LOCATION!! **One Mile from Metro and so much more!**Great Opportunity to own one of the best priced condos in Mclean!**Located on the 3rd floor and around the corner from the elevator for easy access**Gate guarded community with a secured Main Level Entry and Garage **Beautiful Lobby greets you and a friendly 24/7 front desk staff**Over 1300 sq. feet with an Oversized Balcony and view of park and pool**Spacious open floor plan with separate Dining Room & Living Room - Love the mirrored walls!**Tuckaway Kitchen w/ white cabinets, granite counters, ceramic tile backsplash and an extra convenient serving counter**Light-filled Primary Bedroom w/sliding glass doors and access to balcony, walk in closet and full bath**Secondary Ensuite with Private Bath**Underground Parking & Storage Unit**The Regency is filled with amenities inside and out , hair salon, pools, library, conference room and - right next to One Life Fitness & Cafe Monacho, Plus close to Galleria & Tysons Shopping Malls, restaurants, hotels, commuter routes**This is all about Convenient Easy Living Lifestyle!
Property Details
Home Type
- Condominium
Est. Annual Taxes
- $4,730
Year Built
- Built in 1977
Lot Details
- Extensive Hardscape
- Sprinkler System
- Property is in very good condition
HOA Fees
- $1,169 Monthly HOA Fees
Parking
- Basement Garage
- Garage Door Opener
Home Design
- Traditional Architecture
- Brick Exterior Construction
- Tar and Gravel Roof
Interior Spaces
- 1,328 Sq Ft Home
- Property has 1 Level
- Traditional Floor Plan
- Recessed Lighting
- Window Treatments
- Sliding Windows
- Window Screens
- Double Door Entry
- Sliding Doors
- Insulated Doors
- Family Room Off Kitchen
- Combination Dining and Living Room
- Courtyard Views
Kitchen
- Breakfast Area or Nook
- Eat-In Kitchen
- Electric Oven or Range
- Stove
- Built-In Microwave
- Dishwasher
- Upgraded Countertops
- Disposal
Flooring
- Wood
- Carpet
- Ceramic Tile
Bedrooms and Bathrooms
- 2 Main Level Bedrooms
- En-Suite Bathroom
- Walk-In Closet
- 2 Full Bathrooms
- Soaking Tub
- Bathtub with Shower
- Walk-in Shower
Laundry
- Laundry on main level
- Stacked Electric Washer and Dryer
Home Security
- Security Gate
- Exterior Cameras
Outdoor Features
- Cabana
- Exterior Lighting
Schools
- Westgate Elementary School
- Kilmer Middle School
- Marshall High School
Utilities
- Forced Air Heating and Cooling System
- Air Source Heat Pump
- Vented Exhaust Fan
- Natural Gas Water Heater
- Cable TV Available
Additional Features
- Accessible Elevator Installed
- Suburban Location
Listing and Financial Details
- Assessor Parcel Number 0294 08 0317
Community Details
Overview
- $400 Elevator Use Fee
- Association fees include air conditioning, all ground fee, cable TV, common area maintenance, electricity, exterior building maintenance, fiber optics at dwelling, fiber optics available, gas, heat, lawn care front, lawn care rear, lawn care side, lawn maintenance, management, parking fee, reserve funds, road maintenance, security gate, sewer, snow removal, trash, water
- $500 Other One-Time Fees
- High-Rise Condominium
- Regency At Mclean Condominium Assoc Condos
- Regency At Mclean Subdivision
- Regency At Mc Lean Community
- Property Manager
Amenities
- Concierge
- Picnic Area
- Common Area
- Beauty Salon
- Clubhouse
- Game Room
- Community Center
- Meeting Room
- Party Room
- Community Library
- Laundry Facilities
- Convenience Store
- Elevator
Recreation
- Pool Membership Available
- Jogging Path
Pet Policy
- No Pets Allowed
Security
- 24-Hour Security
- Front Desk in Lobby
- Gated Community
- Fire and Smoke Detector
Ownership History
Purchase Details
Home Financials for this Owner
Home Financials are based on the most recent Mortgage that was taken out on this home.Purchase Details
Home Financials for this Owner
Home Financials are based on the most recent Mortgage that was taken out on this home.Purchase Details
Home Financials for this Owner
Home Financials are based on the most recent Mortgage that was taken out on this home.Similar Homes in McLean, VA
Home Values in the Area
Average Home Value in this Area
Purchase History
| Date | Buyer | Sale Price | Title Company |
|---|---|---|---|
| Rao Prabhavathi | $355,000 | Stewart Title | |
| Bhattacharya Sean | $375,000 | -- | |
| Spielberg Rose | $310,000 | -- |
Mortgage History
| Date | Status | Borrower | Loan Amount |
|---|---|---|---|
| Previous Owner | Bhattacharya Sean | $157,546 | |
| Previous Owner | Bhattacharya Sean | $276,500 | |
| Previous Owner | Bhattacharya Sean | $281,250 | |
| Previous Owner | Spielberg Rose | $232,500 |
Property History
| Date | Event | Price | Change | Sq Ft Price |
|---|---|---|---|---|
| 02/02/2024 02/02/24 | Sold | $355,000 | -10.6% | $267 / Sq Ft |
| 01/26/2024 01/26/24 | Pending | -- | -- | -- |
| 12/04/2023 12/04/23 | Price Changed | $397,000 | -2.9% | $299 / Sq Ft |
| 10/24/2023 10/24/23 | For Sale | $409,000 | 0.0% | $308 / Sq Ft |
| 08/29/2019 08/29/19 | Rented | $2,300 | 0.0% | -- |
| 08/08/2019 08/08/19 | Under Contract | -- | -- | -- |
| 06/20/2019 06/20/19 | For Rent | $2,300 | +21.1% | -- |
| 09/30/2014 09/30/14 | Rented | $1,900 | 0.0% | -- |
| 09/30/2014 09/30/14 | Under Contract | -- | -- | -- |
| 09/30/2014 09/30/14 | For Rent | $1,900 | 0.0% | -- |
| 09/21/2013 09/21/13 | Rented | $1,900 | -4.8% | -- |
| 09/20/2013 09/20/13 | Under Contract | -- | -- | -- |
| 07/22/2013 07/22/13 | For Rent | $1,995 | -- | -- |
Tax History Compared to Growth
Tax History
| Year | Tax Paid | Tax Assessment Tax Assessment Total Assessment is a certain percentage of the fair market value that is determined by local assessors to be the total taxable value of land and additions on the property. | Land | Improvement |
|---|---|---|---|---|
| 2024 | $4,796 | $396,870 | $79,000 | $317,870 |
| 2023 | $4,730 | $401,370 | $80,000 | $321,370 |
| 2022 | $4,696 | $393,500 | $79,000 | $314,500 |
| 2021 | $5,122 | $418,620 | $84,000 | $334,620 |
| 2020 | $5,113 | $414,480 | $83,000 | $331,480 |
| 2019 | $4,850 | $393,150 | $78,000 | $315,150 |
| 2018 | $4,277 | $371,870 | $74,000 | $297,870 |
| 2017 | $4,601 | $379,950 | $76,000 | $303,950 |
| 2016 | $4,368 | $361,480 | $72,000 | $289,480 |
| 2015 | $4,577 | $392,560 | $79,000 | $313,560 |
| 2014 | $3,969 | $344,050 | $69,000 | $275,050 |
Agents Affiliated with this Home
-
Nancy Yahner

Seller's Agent in 2024
Nancy Yahner
Keller Williams Realty
(703) 932-1267
1 in this area
80 Total Sales
-
Kamal Parakh

Buyer's Agent in 2024
Kamal Parakh
Samson Properties
(703) 678-7225
1 in this area
270 Total Sales
-
Todd Gallant

Seller's Agent in 2019
Todd Gallant
Weichert Corporate
(703) 615-9629
3 Total Sales
-
Cathy Baumbusch

Seller's Agent in 2014
Cathy Baumbusch
EXP Realty, LLC
(703) 969-1691
10 Total Sales
-
Mohammad Rofougaran
M
Buyer's Agent in 2014
Mohammad Rofougaran
Northern Virginia Homes
(703) 734-0400
7 in this area
54 Total Sales
About Regency
Map
Source: Bright MLS
MLS Number: VAFX2152796
APN: 0294-08-0317
- 1800 Old Meadow Rd Unit 1218
- 1800 Old Meadow Rd Unit 1414
- 1800 Old Meadow Rd Unit 321
- 1800 Old Meadow Rd Unit 113
- 1800 Old Meadow Rd Unit 916
- 1800 Old Meadow Rd Unit 1204
- 1800 Old Meadow Rd Unit 1519
- 1800 Old Meadow Rd Unit 609
- 1800 Old Meadow Rd Unit 410
- 1808 Old Meadow Rd Unit 1015
- 1808 Old Meadow Rd Unit 409
- 1808 Old Meadow Rd Unit 1201
- 1808 Old Meadow Rd Unit 805
- 1808 Old Meadow Rd Unit 810
- 1808 Old Meadow Rd Unit 301
- 1761 Old Meadow Ln Unit 316
- 1761 Old Meadow Rd Unit 104
- 1761 Old Meadow Rd Unit 102
- 1908 Wilson Ln Unit 201
- 7752 Legere Ct
- 1800 Old Meadow Rd Unit 713
- 1800 Old Meadow Rd Unit 620
- 1800 Old Meadow Rd Unit 108
- 1800 Old Meadow Rd Unit 1714
- 1800 Old Meadow Rd Unit 717
- 1800 Old Meadow Rd Unit 119
- 1800 Old Meadow Rd Unit 614
- 1800 Old Meadow Rd Unit 206
- 1800 Old Meadow Rd Unit 1118
- 1800 Old Meadow Rd Unit 1503
- 1800 Old Meadow Rd Unit 212
- 1800 Old Meadow Rd Unit 606
- 1800 Old Meadow Rd Unit 503
- 1800 Old Meadow Rd Unit 502
- 1800 Old Meadow Rd Unit 402
- 1800 Old Meadow Rd Unit 317
- 1800 Old Meadow Rd Unit 1620
- 1800 Old Meadow Rd Unit 1515
- 1800 Old Meadow Rd Unit 1512
- 1800 Old Meadow Rd Unit 914

