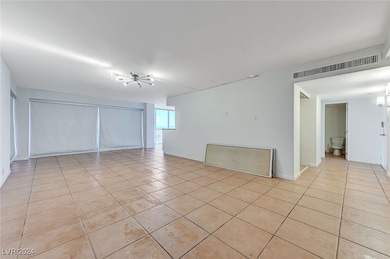Regency Towers 3111 Bel Air Dr Unit 11B Las Vegas, NV 89109
Highlights
- Golf Course Community
- Fitness Center
- Golf Course View
- Country Club
- Gated Community
- Community Pool
About This Home
Located on the 11th floor of Regency Towers in the Las Vegas Country Club, this remodeled unit offers stunning views of the golf course, Strip, downtown, and mountains through floor-to-ceiling windows. A wrap-around balcony provides access from every room.The home features upscale tile floors, electric shades, stainless steel appliances, and granite countertops. Additional highlights include a humidifier, water filtration system, and custom built-ins: a Murphy bed in the 2nd bedroom and a desk with file cabinets in the 3rd. A Jack and Jill bathroom connects the guest rooms.Amenities include 24-hour concierge, valet, security, pool, spa, fitness center, tennis courts, and BBQ area. Cable TV and Wi-Fi are included. Underground assigned and guest parking is available.
Listing Agent
Keller Williams Realty Las Veg Brokerage Phone: (702) 338-9706 License #S.0049429 Listed on: 12/11/2024

Condo Details
Home Type
- Condominium
Est. Annual Taxes
- $2,841
Year Built
- Built in 1974
Lot Details
- East Facing Home
Property Views
- Golf Course
- Mountain
Home Design
- Frame Construction
- Stucco
Interior Spaces
- 2,208 Sq Ft Home
- Blinds
- Tile Flooring
- Home Security System
Kitchen
- Built-In Electric Oven
- Microwave
- Dishwasher
- Disposal
Bedrooms and Bathrooms
- 3 Bedrooms
Laundry
- Laundry closet
- Washer and Dryer
Parking
- Electric Vehicle Home Charger
- Covered Parking
- Guest Parking
- Assigned Parking
Schools
- Park Elementary School
- Fremont John C. Middle School
- Valley High School
Utilities
- Central Heating and Cooling System
- Water Purifier
- Cable TV Available
Listing and Financial Details
- Security Deposit $5,925
- Property Available on 12/6/24
- Tenant pays for electricity, key deposit
- The owner pays for association fees, cable TV, water
- 12 Month Lease Term
Community Details
Overview
- Property has a Home Owners Association
- Regency Towers Association, Phone Number (702) 732-1313
- High-Rise Condominium
- Regency Towers Amd Subdivision
- The community has rules related to covenants, conditions, and restrictions
Recreation
- Golf Course Community
- Country Club
- Tennis Courts
- Fitness Center
- Community Pool
- Community Spa
Pet Policy
- Pets Allowed
- Pet Restriction
Security
- Security Guard
- Gated Community
Map
About Regency Towers
Source: Las Vegas REALTORS®
MLS Number: 2636435
APN: 162-10-812-084
- 3111 Bel Air Dr Unit 7D
- 3111 Bel Air Dr Unit 12G
- 3111 Bel Air Dr Unit 27E
- 3111 Bel Air Dr Unit 28A
- 3111 Bel Air Dr Unit 20H
- 3111 Bel Air Dr Unit 4B
- 3111 Bel Air Dr Unit 22B
- 3111 Bel Air Dr Unit 23A
- 3111 Bel Air Dr Unit 24G
- 3111 Bel Air Dr Unit 7F
- 3111 Bel Air Dr Unit 16D
- 3111 Bel Air Dr Unit 6E
- 3111 Bel Air Dr Unit 15G
- 3111 Bel Air Dr Unit 18B
- 3111 Bel Air Dr Unit 12E
- 3111 Bel Air Dr Unit 4D
- 3111 Bel Air Dr Unit 10F
- 3111 Bel Air Dr Unit 3C
- 3111 Bel Air Dr Unit 12C
- 3111 Bel Air Dr Unit 15D






