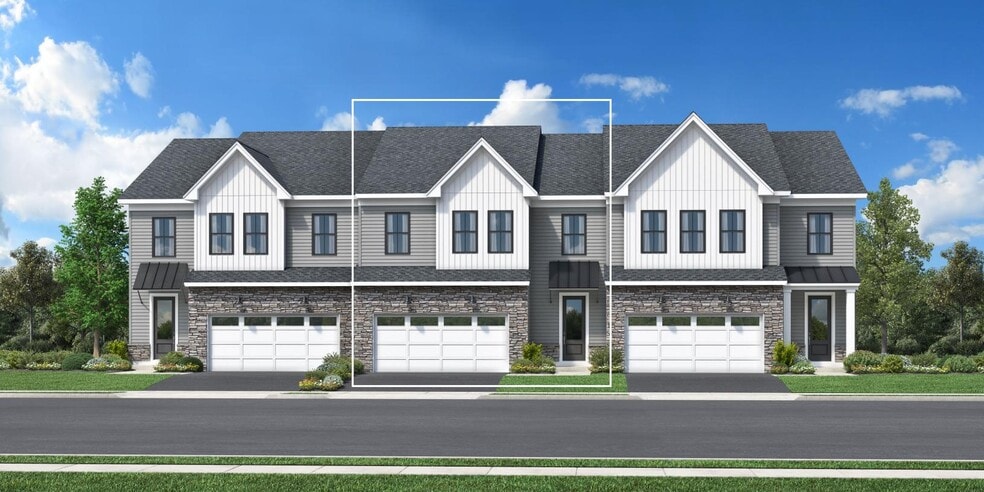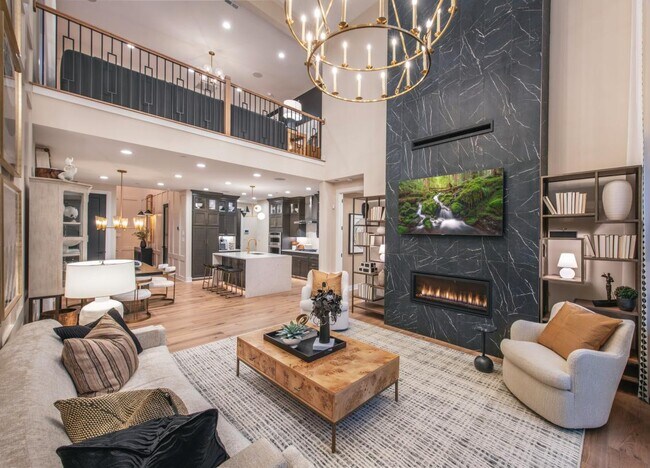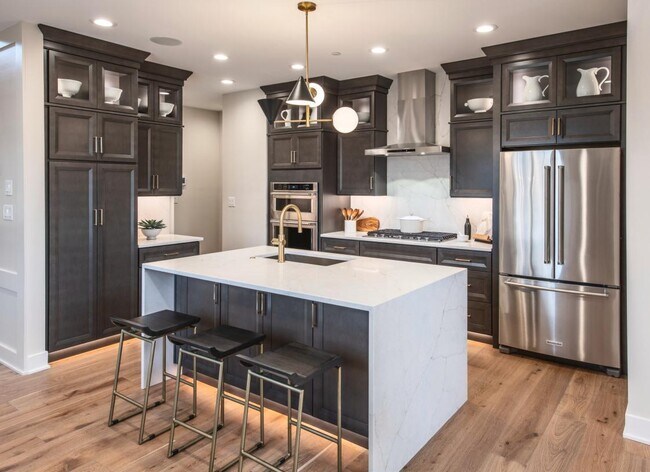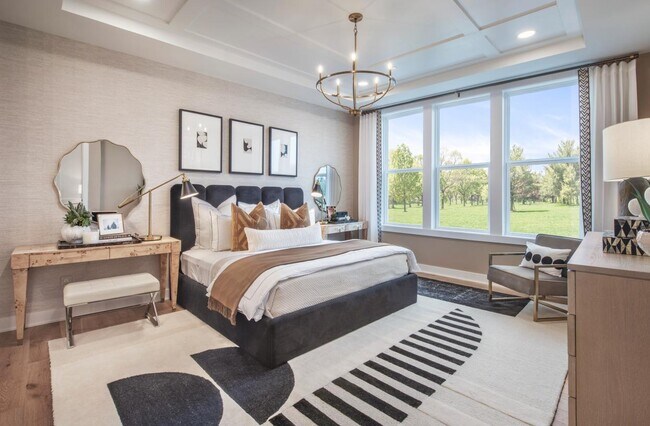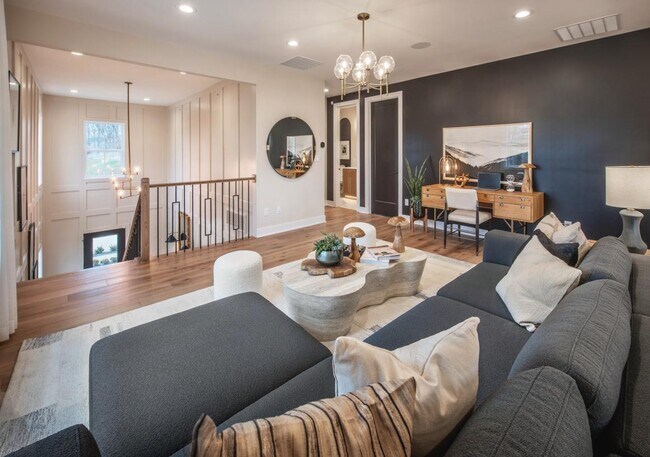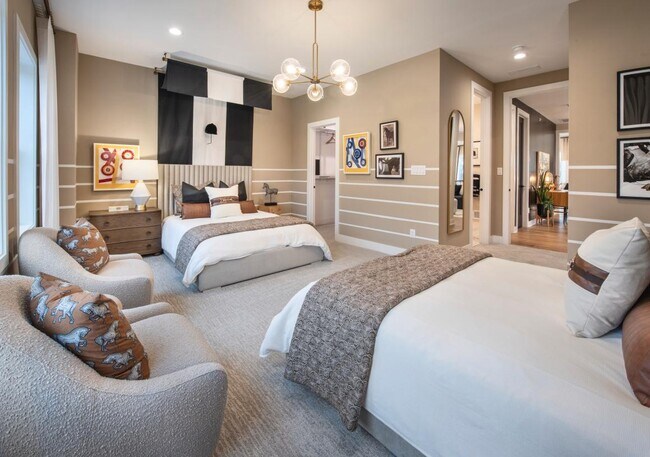
Estimated payment starting at $3,844/month
Highlights
- Fitness Center
- New Construction
- Primary Bedroom Suite
- Yoga or Pilates Studio
- Active Adult
- Catering Kitchen
About This Floor Plan
The Reinhold makes a strong impression with soaring spaces and a thoughtful floor plan. Step through the airy two-story foyer into a generous casual dining area that flows seamlessly into an elegant, light-filled great room with rear yard access. The well-appointed kitchen is complete with an oversized center island with breakfast bar, plenty of counter and cabinet space, and a pantry. Complementing the lovely primary bedroom suite is a roomy walk-in closet and a beautiful primary bath with a dual-sink vanity, a luxe shower with seat, linen storage, and a private water closet. A generous loft on the second floor offers many living and entertaining possibilities. Secondary bedrooms, one with a walk-in closet, the other with dual walk-in closets, share a hall bath with a dual-sink vanity. Additional highlights include easily accessible laundry off the everyday entry, a powder room, and additional storage throughout.
Builder Incentives
Take advantage of limited-time incentives on select homes during Toll Brothers Holiday Savings Event, 11/8-11/30/25.* Choose from a wide selection of move-in ready homes, homes nearing completion, or home designs ready to be built for you.
Sales Office
| Monday |
3:00 PM - 5:00 PM
|
| Tuesday |
10:00 AM - 5:00 PM
|
| Wednesday |
10:00 AM - 5:00 PM
|
| Thursday |
10:00 AM - 5:00 PM
|
| Friday |
10:00 AM - 5:00 PM
|
| Saturday |
10:00 AM - 5:00 PM
|
| Sunday |
10:00 AM - 5:00 PM
|
Townhouse Details
Home Type
- Townhome
Parking
- 2 Car Attached Garage
- Front Facing Garage
Home Design
- New Construction
Interior Spaces
- 2-Story Property
- Great Room
- Dining Room
- Loft
- Game Room
- Laundry Room
Kitchen
- Breakfast Bar
- Walk-In Pantry
- Kitchen Island
Bedrooms and Bathrooms
- 3 Bedrooms
- Primary Bedroom on Main
- Primary Bedroom Suite
- Dual Closets
- Walk-In Closet
- Powder Room
- Double Vanity
- Secondary Bathroom Double Sinks
- Private Water Closet
- Bathtub with Shower
Outdoor Features
- Porch
Community Details
Overview
- Active Adult
- Lawn Maintenance Included
Amenities
- Community Fire Pit
- Catering Kitchen
- Clubhouse
- Game Room
- Lounge
- Recreation Room
Recreation
- Yoga or Pilates Studio
- Tennis Courts
- Pickleball Courts
- Bocce Ball Court
- Fitness Center
- Community Pool
- Recreational Area
- Trails
- Snow Removal
Map
Other Plans in Preserve at Marsh Creek - Carriage Collection
About the Builder
- Preserve at Marsh Creek - Carriage Collection
- 507 Trifecta Rd Unit 372
- 509 Trifecta Rd Unit 371
- 520 Trifecta Rd Unit 281
- 627 Appaloosa Rd Unit 251
- Preserve at Marsh Creek
- 75 Pottstown Pike
- 164 Byers Rd
- 1816 Pottstown Pike
- 447 Greenridge Rd
- 449 Greenridge Rd
- 147 Lexington Manor
- 151 Lexington Manor
- 145 Lexington Manor
- 155 Lexington Manor
- 156 Lexington Manor
- 110 Lexington Manor
- 108 Lexington Manor
- 117 Lexington Manor
- 106 Lexington Manor
