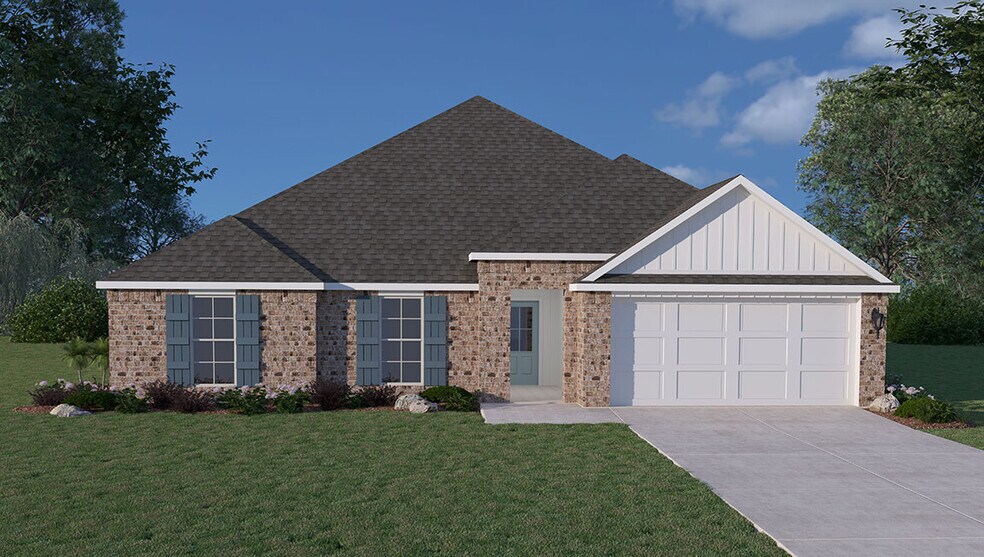
Estimated payment starting at $1,866/month
Highlights
- New Construction
- Pond in Community
- Shaker Cabinets
- Breaux Bridge Primary School Rated A-
- Granite Countertops
- Stainless Steel Appliances
About This Floor Plan
Explore the Remington, a new home floorplan at Parc Ridge in Breaux Bridge, Louisiana. This single-story floor plan offers a well-organized and functional design with 4 bedrooms and 3 bathrooms, making it a perfect fit for a wide range of lifestyles . The home begins with a welcoming covered front porch that leads into a spacious foyer, creating a central connection to the various living spaces. As you move along you will find an open-concept layout featuring a large family room that seamlessly connects to the kitchen and dining area. The kitchen features stainless steel appliances, granite countertops, subway tile backsplash, shaker style cabinetry, walk-in pantry, and a center island - perfect for cooking and entertaining. The dining area provides easy access to a covered patio, ideal for outdoor relaxation or social gatherings. The primary suite is privately located at the rear of the home. Access to the primary is through a private hallway off the living room that includes a hall closet for additional storage. The suite encompasses a large bedroom and ensuite bathroom. Through the ensuite bathroom you’ll find a spacious walk-in closet that is connected to the utility room. This provides a unique connection back to two other bedrooms located toward the front of the home, on the side of the foyer. These bedrooms share a well-appointed full bathroom. The fourth bedroom is tucked away off the garage entry hallway and has access to a third bathroom. Entry from the 2 car garage is discreetly off the foyer. Additionally, The Remington floor plan is inclusive of our Smart Home feature setup, Energy Star Certification, and unrivaled warranties. Reach out to schedule your tour of the Remington today!
Sales Office
| Monday - Saturday |
10:00 AM - 6:00 PM
|
| Sunday |
12:00 PM - 6:00 PM
|
Home Details
Home Type
- Single Family
Lot Details
- Landscaped
Parking
- 2 Car Attached Garage
- Front Facing Garage
Home Design
- New Construction
Interior Spaces
- 2,473 Sq Ft Home
- 1-Story Property
Kitchen
- Dishwasher
- Stainless Steel Appliances
- Granite Countertops
- Tiled Backsplash
- Shaker Cabinets
Bedrooms and Bathrooms
- 4 Bedrooms
- 3 Full Bathrooms
- Granite Bathroom Countertops
Community Details
- Property has a Home Owners Association
- Pond in Community
Map
Other Plans in Parc Ridge
About the Builder
- Parc Ridge
- Tbd Interstate 10
- 000 Rees Street Extension
- 0 Rees Street Extension
- Tbd Angelwood Cir Unit Lot 13
- 1036 Magenta Dr
- Tbd Earline Dr
- 2000 St
- 0 Degeyter Rd
- 500 Degeyter Rd Unit L
- Atchafalaya Trace
- 1623 Anse Broussard Hwy
- 600 Corporate Blvd
- 219 Bridgewater Place
- 318 Lakewood Ave
- 2011 Rees St
- 272-280 Rees St
- 243 Bridgewater Place
- 342 Lakewood Ave
- 296 Degeyter Rd






