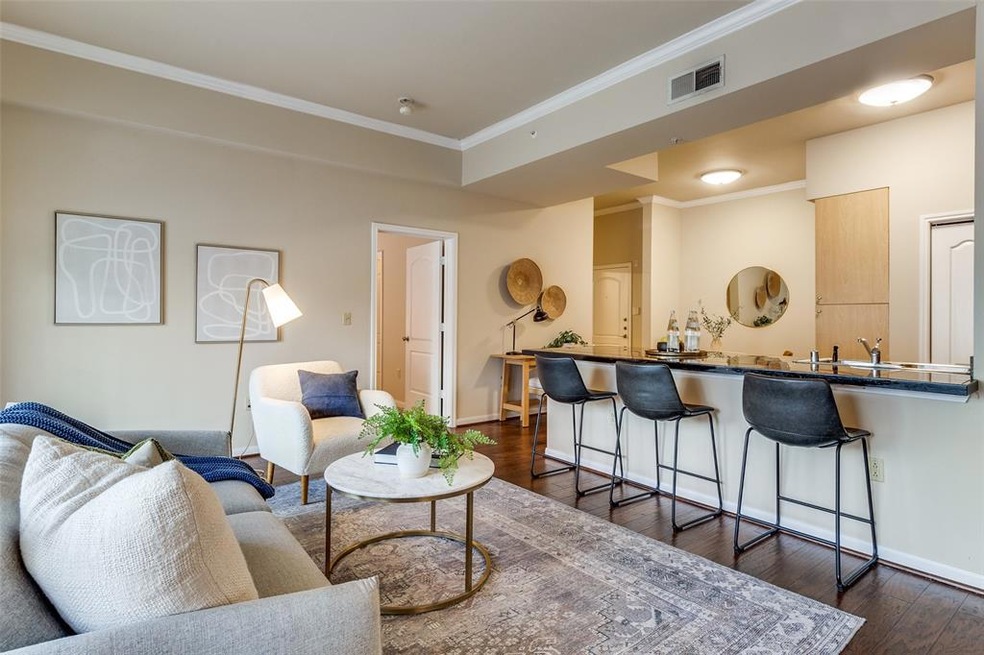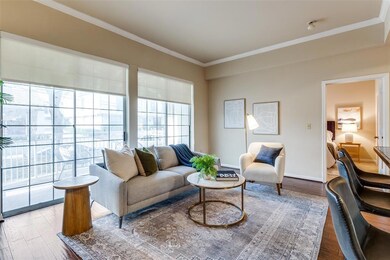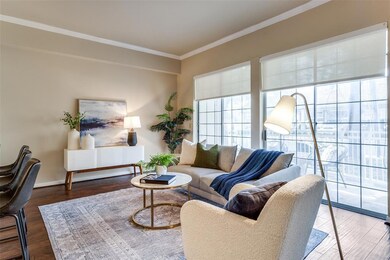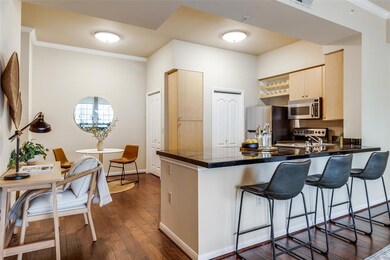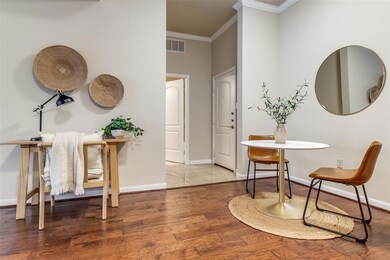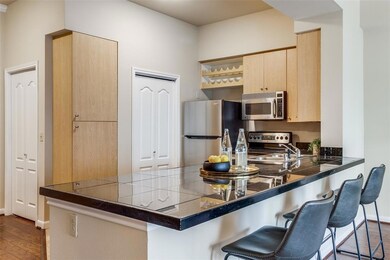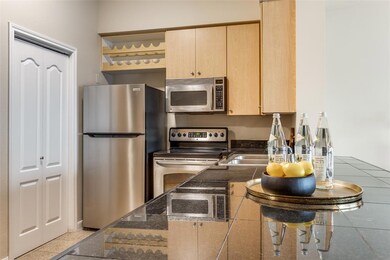
Renaissance On Turtle Creek 3225 Turtle Creek Blvd Unit 128B Dallas, TX 75219
Turtle Creek NeighborhoodEstimated Value: $282,000 - $312,521
Highlights
- In Ground Pool
- 3.54 Acre Lot
- Marble Flooring
- Gated Community
- Open Floorplan
- 5-minute walk to Turtle Creek Park
About This Home
As of March 2023Enjoy the city living with a park setting in this open floor plan condo perched in the heart of Uptown. Entertain on your spacious covered balcony. The kitchen features granite countertops, custom cabinetry, and stainless steel appliances, and overlooks the living room flooded with natural light. Master suite features custom walk in closet and storage, along with a sleek bathroom. Refresh with The Renaissance resort style living, including private gym, sauna, rooftop terrace overlooking the tree-lined Turtle Creek, and lap pool with cabanas and grills. Offering valet, concierge, and easy walkability to the Katy Trail, shopping and dining. An amazing Lock and Leave Lifestyle awaits!
Last Agent to Sell the Property
Briggs Freeman Sotheby's Int'l License #0637174 Listed on: 02/02/2023

Property Details
Home Type
- Condominium
Est. Annual Taxes
- $4,591
Year Built
- Built in 1998
Lot Details
- Landscaped
- Sprinkler System
- Zero Lot Line
HOA Fees
- $546 Monthly HOA Fees
Parking
- 1 Car Attached Garage
- Common or Shared Parking
- Assigned Parking
Home Design
- Traditional Architecture
- Pillar, Post or Pier Foundation
- Tar and Gravel Roof
- Stucco
Interior Spaces
- 832 Sq Ft Home
- 1-Story Property
- Open Floorplan
- Built-In Features
- Decorative Lighting
- Plantation Shutters
Kitchen
- Eat-In Kitchen
- Electric Oven
- Electric Cooktop
- Microwave
- Dishwasher
- Kitchen Island
- Granite Countertops
- Trash Compactor
- Disposal
Flooring
- Wood
- Carpet
- Marble
- Ceramic Tile
Bedrooms and Bathrooms
- 1 Bedroom
- Walk-In Closet
- 1 Full Bathroom
Laundry
- Laundry in Utility Room
- Full Size Washer or Dryer
- Washer and Electric Dryer Hookup
Home Security
- Burglar Security System
- Security Lights
Accessible Home Design
- Accessible Elevator Installed
- Accessibility Features
Pool
- In Ground Pool
- Gunite Pool
Outdoor Features
- Covered patio or porch
- Exterior Lighting
Schools
- Milam Elementary School
- Spence Middle School
- North Dallas High School
Utilities
- Central Heating and Cooling System
- Overhead Utilities
- High Speed Internet
- Phone Available
- Cable TV Available
Listing and Financial Details
- Legal Lot and Block 1A / A/992
- Assessor Parcel Number 00C61260000000128
- $5,301 per year unexempt tax
Community Details
Overview
- Association fees include full use of facilities, insurance, maintenance structure, management fees, security, sewer, water
- First Service Residential HOA, Phone Number (214) 765-6155
- Renaissance On Turtle Creek Condo Subdivision
- Mandatory home owners association
Amenities
- Community Mailbox
Recreation
- Jogging Path
Security
- Security Guard
- Gated Community
- Fire and Smoke Detector
- Fire Sprinkler System
- Firewall
Ownership History
Purchase Details
Home Financials for this Owner
Home Financials are based on the most recent Mortgage that was taken out on this home.Purchase Details
Home Financials for this Owner
Home Financials are based on the most recent Mortgage that was taken out on this home.Similar Homes in Dallas, TX
Home Values in the Area
Average Home Value in this Area
Purchase History
| Date | Buyer | Sale Price | Title Company |
|---|---|---|---|
| Kennedy Sydney Mireille | -- | -- | |
| Dean Michael R | -- | Atc |
Mortgage History
| Date | Status | Borrower | Loan Amount |
|---|---|---|---|
| Open | Kennedy Sydney Mireille | $236,800 | |
| Previous Owner | Dean Michael R | $114,800 |
Property History
| Date | Event | Price | Change | Sq Ft Price |
|---|---|---|---|---|
| 03/07/2023 03/07/23 | Sold | -- | -- | -- |
| 02/14/2023 02/14/23 | Pending | -- | -- | -- |
| 02/02/2023 02/02/23 | For Sale | $275,000 | -- | $331 / Sq Ft |
Tax History Compared to Growth
Tax History
| Year | Tax Paid | Tax Assessment Tax Assessment Total Assessment is a certain percentage of the fair market value that is determined by local assessors to be the total taxable value of land and additions on the property. | Land | Improvement |
|---|---|---|---|---|
| 2023 | $4,591 | $200,940 | $25,990 | $174,950 |
| 2022 | $5,024 | $200,940 | $25,990 | $174,950 |
| 2021 | $5,522 | $209,310 | $25,990 | $183,320 |
| 2020 | $5,756 | $212,160 | $25,990 | $186,170 |
| 2019 | $5,037 | $184,270 | $0 | $0 |
| 2018 | $5,011 | $184,270 | $25,990 | $158,280 |
| 2017 | $4,525 | $166,400 | $20,790 | $145,610 |
| 2016 | $4,246 | $156,130 | $18,710 | $137,420 |
| 2015 | $4,279 | $156,000 | $18,580 | $137,420 |
| 2014 | $4,279 | $156,000 | $18,580 | $137,420 |
Agents Affiliated with this Home
-
Nora Kutob

Seller's Agent in 2023
Nora Kutob
Briggs Freeman Sotheby's Int'l
(903) 312-0108
20 in this area
98 Total Sales
-
Emily Ray Porter

Buyer's Agent in 2023
Emily Ray Porter
Compass RE Texas, LLC.
(214) 544-5698
15 in this area
119 Total Sales
About Renaissance On Turtle Creek
Map
Source: North Texas Real Estate Information Systems (NTREIS)
MLS Number: 20246690
APN: 00C61260000000128
- 3225 Turtle Creek Blvd Unit 330
- 3225 Turtle Creek Blvd Unit 1613
- 3225 Turtle Creek Blvd Unit 1012
- 3225 Turtle Creek Blvd Unit 611
- 3225 Turtle Creek Blvd Unit 320
- 3225 Turtle Creek Blvd Unit 326
- 3225 Turtle Creek Blvd Unit 206
- 3225 Turtle Creek Blvd Unit 1621B
- 3225 Turtle Creek Blvd Unit 1136
- 3225 Turtle Creek Blvd Unit 519
- 3225 Turtle Creek Blvd Unit 1420
- 3225 Turtle Creek Blvd Unit 512
- 3225 Turtle Creek Blvd Unit 511B
- 3225 Turtle Creek Blvd Unit 338
- 3225 Turtle Creek Blvd Unit 346
- 3225 Turtle Creek Blvd Unit 547
- 3225 Turtle Creek Blvd Unit 842
- 3225 Turtle Creek Blvd Unit 1649
- 2916 Sale St
- 2913 Sale St
- 3225 Turtle Creek Blvd Unit 535
- 3225 Turtle Creek Blvd Unit 218
- 3225 Turtle Creek Blvd Unit 1224
- 3225 Turtle Creek Blvd Unit 831
- 3225 Turtle Creek Blvd Unit 1432
- 3225 Turtle Creek Blvd Unit 1640
- 3225 Turtle Creek Blvd Unit 1201
- 3225 Turtle Creek Blvd Unit 1217
- 3225 Turtle Creek Blvd Unit 1145
- 3225 Turtle Creek Blvd Unit 1040
- 3225 Turtle Creek Blvd Unit 304
- 3225 Turtle Creek Blvd Unit 2104
- 3225 Turtle Creek Blvd Unit 1437
- 3225 Turtle Creek Blvd Unit 407
- 3225 Turtle Creek Blvd Unit 707
- 3225 Turtle Creek Blvd Unit 122
- 3225 Turtle Creek Blvd Unit 914
- 3225 Turtle Creek Blvd Unit 307
- 3225 Turtle Creek Blvd Unit 640
- 3225 Turtle Creek Blvd Unit 637
