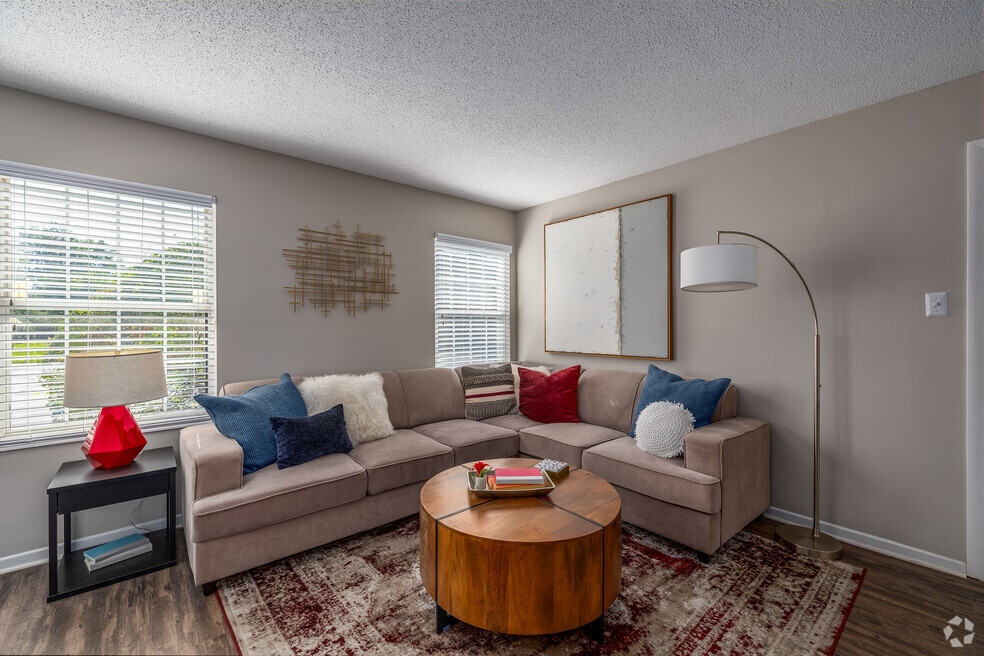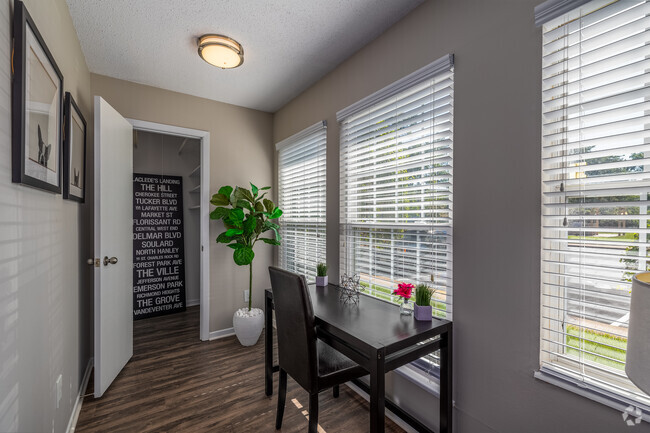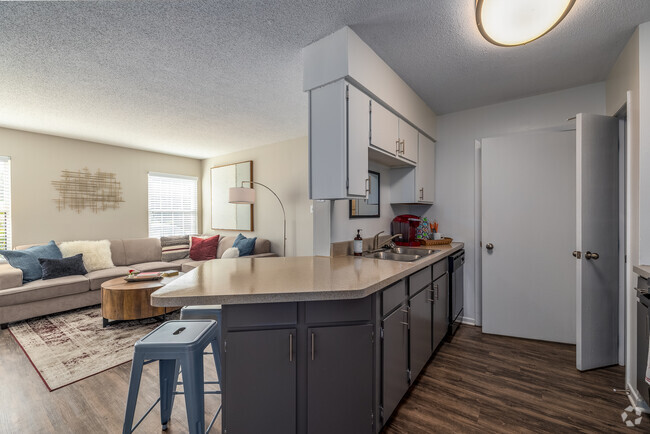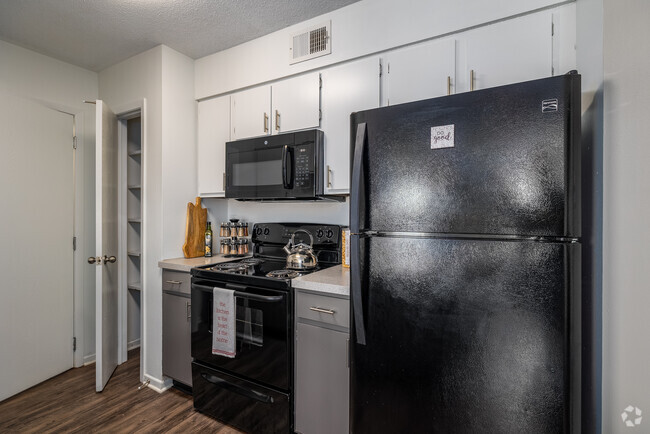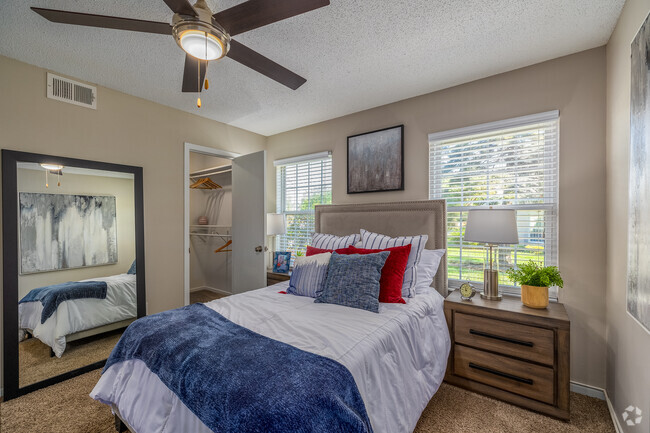About ReNew Chesterfield
reNew Chesterfield Apartments: Where Modern Living Meets Effortless Style
Discover a new standard of apartment living at reNew Chesterfield, a vibrant community nestled in the heart of Chesterfield, Missouri. Our spacious 1 & 2 bedroom apartments are designed with your comfort and style in mind, offering a perfect blend of modern amenities and convenient living.
Embrace Elevated Living:
Step into a world of contemporary elegance with our thoughtfully designed apartment homes. Each residence boasts:
Open-concept floor plans filled with natural light
Fully-equipped kitchens featuring stainless steel appliances and sleek countertops
In-unit washer/dryer for added convenience
Spa-inspired bathrooms with luxurious finishes
Central air conditioning and heating for year-round comfort
Private balconies or patios to enjoy the fresh air
Beyond Your Doorstep:
At reNew Chesterfield, life extends beyond your apartment walls. Our community offers a wealth of amenities designed to enhance your lifestyle:
Sparkling resort-style pool for relaxation and recreation
State-of-the-art fitness center to keep you active and energized
Resident clubhouse perfect for socializing and hosting gatherings
Co-working spaces for those who work remotely
Pet-friendly environment with a dedicated dog park for your furry friends
Prime Location, Endless Possibilities:
reNew Chesterfield's prime location puts you in the center of it all:
Minutes from Hwy 401 for easy commutes to major employers like Boeing, Amdocs, and Kellwood
Surrounded by parks, trails, and green spaces for outdoor recreation
Thriving dining and entertainment scene with a variety of restaurants, shops, and cultural attractions
Located within the award-winning Parkway School District, home to Parkway Central Middle and High School
Experience the reNewed Life:
reNew Chesterfield is more than just an apartment community; it's a lifestyle. It's a place where modern living meets effortless style, where convenience and comfort intertwine, and where you can truly feel at home.
Ready to experience the reNewed life? Schedule a tour today and discover why reNew Chesterfield is the perfect place to call home!

Pricing and Floor Plans
1 Bedroom
Topaz
$1,276 - $1,491
1 Bed, 1 Bath, 780 Sq Ft
$500 deposit
https://imagescdn.homes.com/i2/AUb_fJUM9Qqk66yNl4mhvup-mG7CLemm6qgJxH66g5A/116/renew-chesterfield-chesterfield-mo.jpg?p=1
| Unit | Price | Sq Ft | Availability |
|---|---|---|---|
| 02011-2 | $1,391 | 780 | Now |
| 02002-2 | $1,276 | 780 | Dec 26 |
| 02016-4 | $1,346 | 780 | Feb 6, 2026 |
| 02017-5 | $1,381 | 780 | Apr 3, 2026 |
Opal
$1,342 - $1,447
1 Bed, 1 Bath, 610 Sq Ft
$500 deposit
https://imagescdn.homes.com/i2/USPeFaAgz8Tona4-Y0l51uEQ8ntq9fe7LySPdlfCB3I/116/renew-chesterfield-chesterfield-mo-2.jpg?p=1
| Unit | Price | Sq Ft | Availability |
|---|---|---|---|
| 02019-3 | $1,342 | 610 | Now |
| 02016-3 | $1,342 | 610 | Now |
| 02004-6 | $1,347 | 610 | Now |
| 02016-5 | $1,347 | 610 | Now |
| 02142-6 | $1,347 | 610 | Now |
| 02017-4 | $1,342 | 610 | Feb 15, 2026 |
Onyx
$1,481 - $1,746
1 Bed, 1 Bath, 890 Sq Ft
$500 deposit
https://imagescdn.homes.com/i2/08D-wV_LU0-gpEoucOq-CgiQcBVFwiJQoGK6-6qavAQ/116/renew-chesterfield-chesterfield-mo-3.jpg?p=1
| Unit | Price | Sq Ft | Availability |
|---|---|---|---|
| 02103-3 | $1,481 | 890 | Now |
| 02026-4 | $1,481 | 890 | Now |
| 02033-3 | $1,631 | 890 | Now |
| 02109-2 | $1,596 | 890 | Dec 26 |
| 02103-2 | $1,596 | 890 | Jan 16, 2026 |
| 02033-1 | $1,646 | 890 | Feb 21, 2026 |
2 Bedrooms
Quartz
$1,614 - $1,804
2 Beds, 2 Baths, 1,050 Sq Ft
$500 deposit
https://imagescdn.homes.com/i2/5EtbjKKjTOa6CcnxjH4vbn_5hEC9-ck-TehXYXe9tU4/116/renew-chesterfield-chesterfield-mo-4.jpg?p=1
| Unit | Price | Sq Ft | Availability |
|---|---|---|---|
| 02031-2 | $1,614 | 1,050 | Feb 13, 2026 |
| 14474-4 | $1,704 | 1,050 | Feb 20, 2026 |
| 14476-3 | $1,649 | 1,050 | Feb 27, 2026 |
Fees and Policies
The fees below are based on community-supplied data and may exclude additional fees and utilities. Use the Rent Estimate Calculator to determine your monthly and one-time costs based on your requirements.
One-Time Basics
Pets
Property Fee Disclaimer: Standard Security Deposit subject to change based on screening results; total security deposit(s) will not exceed any legal maximum. Resident may be responsible for maintaining insurance pursuant to the Lease. Some fees may not apply to apartment homes subject to an affordable program. Resident is responsible for damages that exceed ordinary wear and tear. Some items may be taxed under applicable law. This form does not modify the lease. Additional fees may apply in specific situations as detailed in the application and/or lease agreement, which can be requested prior to the application process. All fees are subject to the terms of the application and/or lease. Residents may be responsible for activating and maintaining utility services, including but not limited to electricity, water, gas, and internet, as specified in the lease agreement.
Map
- 14443 Bantry Ln Unit 1
- 2237 Ole Castle Ct
- 2317 Hank's Close Unit 186 STB
- 1870 Buckington Dr
- 719 Clayton Corners Dr
- 14422 Rue de Gascony Ct
- 1685 Ansonborough Dr
- 1620 Chalmers Dr
- 2021 Brook Hill Ct
- 605 Aspen Ridge Ct
- 731 Kraffel Ln
- 14260 Cedar Springs Dr
- 14628 Big Timber Ln
- 117 Old Oaks Dr
- 2 Willow at Woods Mill Crossing
- 108 Old Oaks Dr
- 1136 Weidman Rd
- 569 Highland Ridge Dr
- 828 Windmill Dr
- 1018 Julianna Dr
- 14441 Village Green Pkwy
- 14343 Willow Bend Park
- 753 Clubhouse Dr
- 15022 Baxter Village Dr Unit 15022
- 803 Clayworth Dr
- 906 Bitterfield Dr Unit Executive furnished Apt
- 1536 Woodroyal East Dr
- 1369 Nykiel Ct
- 1387 Still House Creek Rd
- 1287 Still House Creek Rd
- 14314 Holohan Estates
- 14316 Holohan Estates
- 14320 Holohan Estates
- 500 Seven Trails Dr
- 1219 Blairshire Dr
- 15480 Elk Ridge Ln
- 131 Holloway Rd
- 401 Hillcrest Blvd
- 915 Peach Hill Ln
- 120 Ballwin Manor Dr
