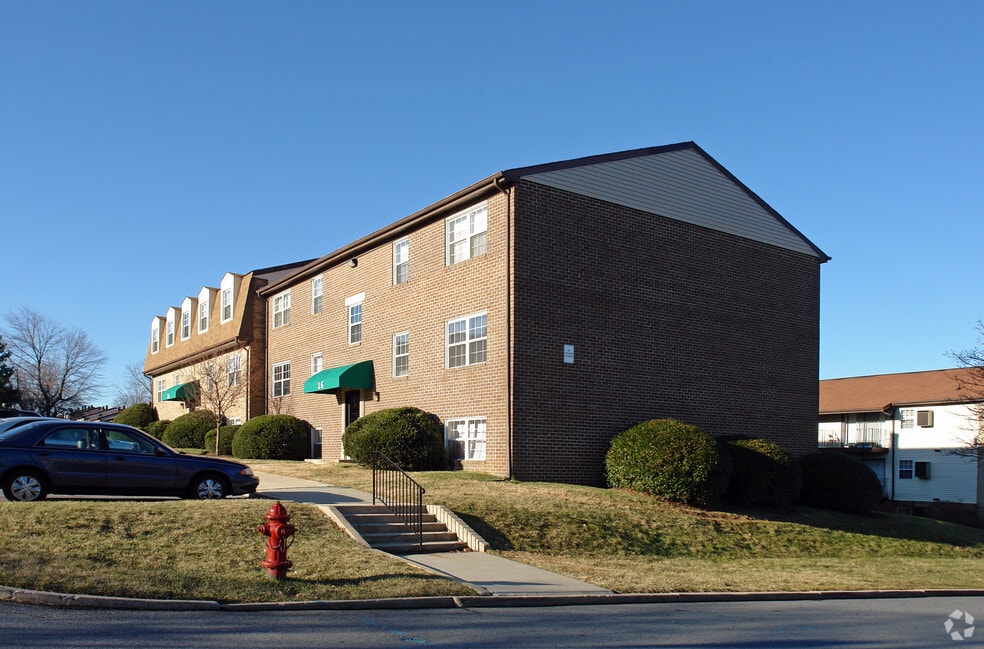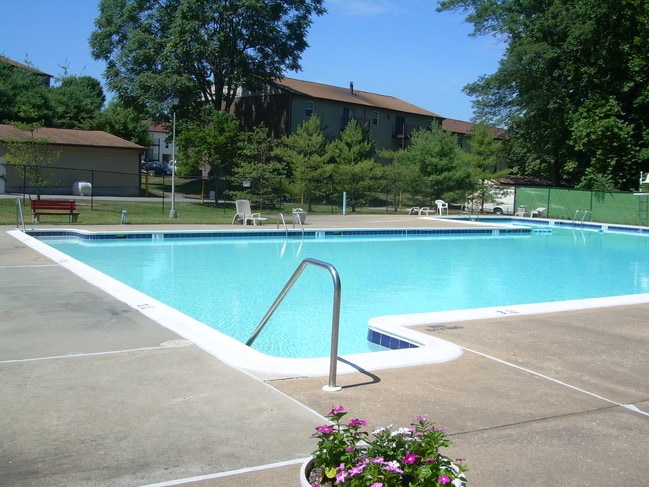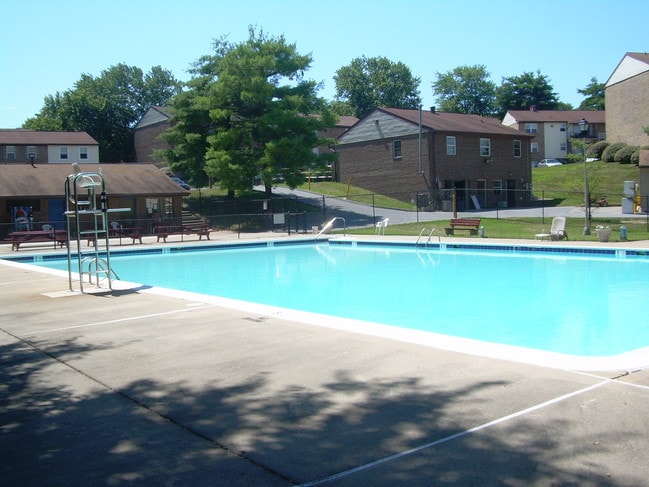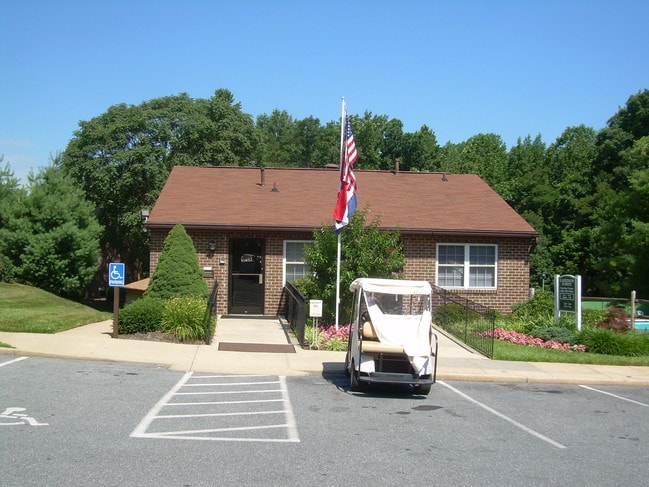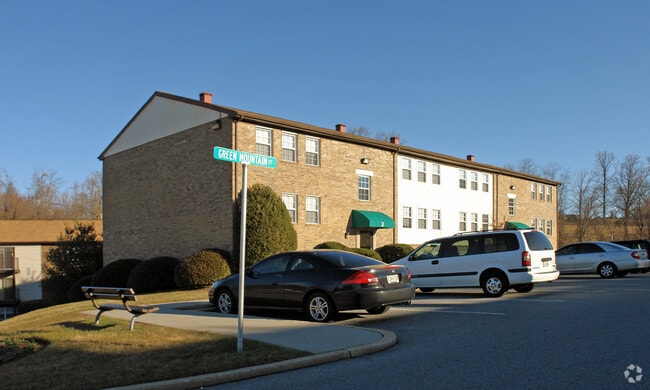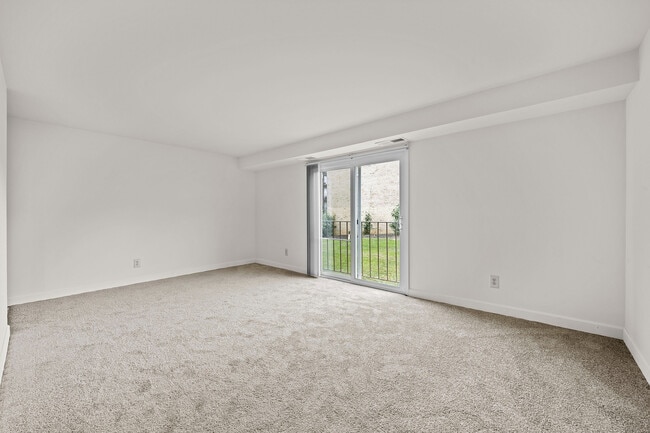About ReNew Owings Mills
ReNew Owings Mills offers 1, 2, and 3-bed apartments featuring private patios, walk-in closets, and dens in select homes. Life here means enjoying resort-style amenities including a community room, playground, and on-site management with 24-hour emergency maintenance. Your everyday shopping and dining needs are just steps away with walking distance access to Foundry Row, with close proximity to Forest Plaza. The location puts you close to major employers like T. Rowe Price and Costco at Mill Station, while MTA bus service and Metro station proximity make your commute throughout the Baltimore area effortless. Pet-friendly living combines with amenities like on-site laundry centers to create a community where convenience meets comfort in the heart of Owings Mills.

Pricing and Floor Plans
1 Bedroom
Anniston
$1,449 - $1,899
1 Bed, 1 Bath, 537 Sq Ft
https://imagescdn.homes.com/i2/hHKHUuK-JM-oaJ75e8OG6p1-FbHtoPtwnXX8T9GObpU/116/renew-owings-mills-owings-mills-md.jpg?p=1
| Unit | Price | Sq Ft | Availability |
|---|---|---|---|
| GM03-E | $1,449 | 537 | Now |
| GM01-B | $1,449 | 537 | Now |
| GM01-M | $1,449 | 537 | Now |
| GM03-H | $1,449 | 537 | Dec 3 |
Athens
$1,479 - $1,839
1 Bed, 1 Bath, 618 Sq Ft
https://imagescdn.homes.com/i2/M0p0JTj95QERpQ6uGDKwBCfMvU1lNemvlwtIEuxCvUI/116/renew-owings-mills-owings-mills-md-3.jpg?p=1
| Unit | Price | Sq Ft | Availability |
|---|---|---|---|
| SC10-J | $1,479 | 618 | Now |
Arlington
$1,479 - $1,839
1 Bed, 1 Bath, 618 Sq Ft
https://imagescdn.homes.com/i2/0HVer9VtIWqlXkSpoIhC1tTqVYOVWI7plIaMduPuqWY/116/renew-owings-mills-owings-mills-md-5.jpg?p=1
| Unit | Price | Sq Ft | Availability |
|---|---|---|---|
| SC10-D | $1,479 | 618 | Now |
| SC10-H | $1,479 | 618 | Now |
| SC10-C | $1,479 | 618 | Now |
Amherst Den
$1,569 - $1,949
1 Bed, 1 Bath, 667 Sq Ft
https://imagescdn.homes.com/i2/sVAz3LGbM1Sexq9DcLQ9fA-gzg4h74aORBmlw2O6TWo/116/renew-owings-mills-owings-mills-md-6.png?p=1
| Unit | Price | Sq Ft | Availability |
|---|---|---|---|
| DL26-G | $1,569 | 667 | Now |
| GM03-G | $1,569 | 667 | Now |
2 Bedrooms
Bristol
$1,679 - $2,399
2 Beds, 1 Bath, 723 Sq Ft
https://imagescdn.homes.com/i2/hfUG4QIgmwunnIxvpxsi7hKhP-m3q742QQcbN6bNe5Q/116/renew-owings-mills-owings-mills-md-7.jpg?p=1
| Unit | Price | Sq Ft | Availability |
|---|---|---|---|
| DL16-E | $1,679 | 723 | Now |
| BR16-A | $1,679 | 723 | Now |
| GM02-A | $1,679 | 723 | Now |
| BR02-C | $1,679 | 723 | Dec 1 |
| DL02-A | $1,679 | 723 | Dec 3 |
| DL04-E | $1,679 | 723 | Dec 3 |
Berkley
$1,679 - $2,409
2 Beds, 1 Bath, 727 Sq Ft
https://imagescdn.homes.com/i2/q6MIrty_UX4MxhwmyWKfOqumU9egZAr0lD4PpBoxAP4/116/renew-owings-mills-owings-mills-md-9.png?p=1
| Unit | Price | Sq Ft | Availability |
|---|---|---|---|
| SC08-E | $1,679 | 727 | Now |
| SH03-E | $1,679 | 727 | Dec 2 |
| SC06-J | $1,679 | 727 | Dec 20 |
3 Bedrooms
Dayton
$1,969 - $2,819
3 Beds, 1.5 Bath, 841 Sq Ft
https://imagescdn.homes.com/i2/AHf8D_FSltDfjp0PALnai-66h24Lfej9o70zGOz7o0g/116/renew-owings-mills-owings-mills-md-10.jpg?p=1
| Unit | Price | Sq Ft | Availability |
|---|---|---|---|
| DL05-T | $1,969 | 841 | Dec 13 |
| DL07-T | $1,969 | 841 | Feb 2, 2026 |
Fees and Policies
The fees below are based on community-supplied data and may exclude additional fees and utilities. Use the Rent Estimate Calculator to determine your monthly and one-time costs based on your requirements.
One-Time Basics
Pets
Storage
Property Fee Disclaimer: Standard Security Deposit subject to change based on screening results; total security deposit(s) will not exceed any legal maximum. Resident may be responsible for maintaining insurance pursuant to the Lease. Some fees may not apply to apartment homes subject to an affordable program. Resident is responsible for damages that exceed ordinary wear and tear. Some items may be taxed under applicable law. This form does not modify the lease. Additional fees may apply in specific situations as detailed in the application and/or lease agreement, which can be requested prior to the application process. All fees are subject to the terms of the application and/or lease. Residents may be responsible for activating and maintaining utility services, including but not limited to electricity, water, gas, and internet, as specified in the lease agreement.
Map
- 10 Harmon Rd
- 22 Saint Thomas Ln
- 8 Saint Thomas Ln
- 16 Garrison Ridge Ct
- 60 S Ritters Ln
- 305 Wyndham Cir Unit 305K
- 156 S Ritters Ln
- 4 Chittenden Ln
- 19 Pleasant Hill Rd
- 57 Chins Ct
- 7 Caveswood Ln
- 32 Pleasant Hill Rd
- 333 Golf Course Rd
- 8101 Greenspring Way
- 9451 James MacGowan Ln
- 9450 Davy Ln Unit 466
- 4524 Reaney Ln Unit 485
- 9363 Seney Ln Unit 519
- 921 Academy Ave
- 923 Academy Ave
- 21 Garrison View Rd
- 91 Lower Gate Ct
- 106 Pleasant Ridge Dr
- 201 Owings Gate Ct
- 9830 Reisterstown Rd
- 206 Frost Hill Dr
- 1 Millpaint Ln
- 15 Ritters Ln
- 10500 Grand Central Ave
- 10090 Mill Run Cir
- 10600 Grand Central Ave
- 1 Taube Ct
- 39 Silentwood Ct
- 7 Championship Ct
- 9443 Paragon Ct
- 16 Windbluff Ct
- 8 Winners Cir Unit 2B
- 6 Winners Cir Unit 3C
- 43 Windbluff Ct
- 9401 Groveton Cir
