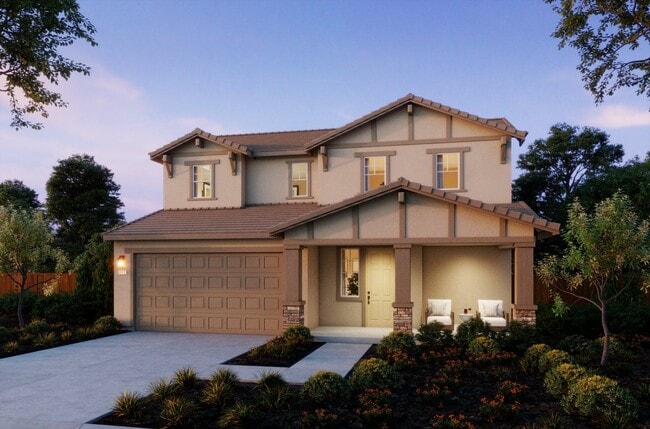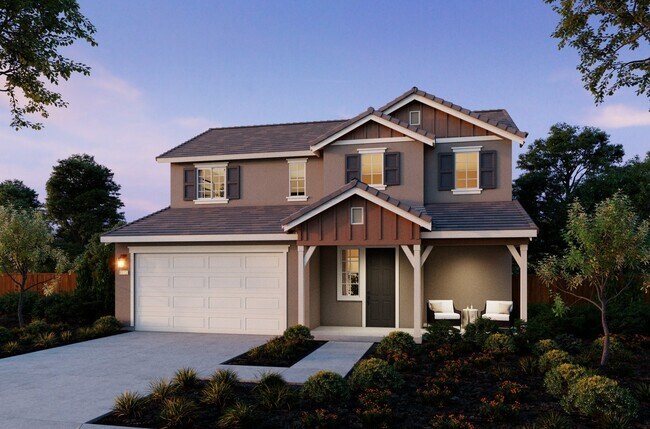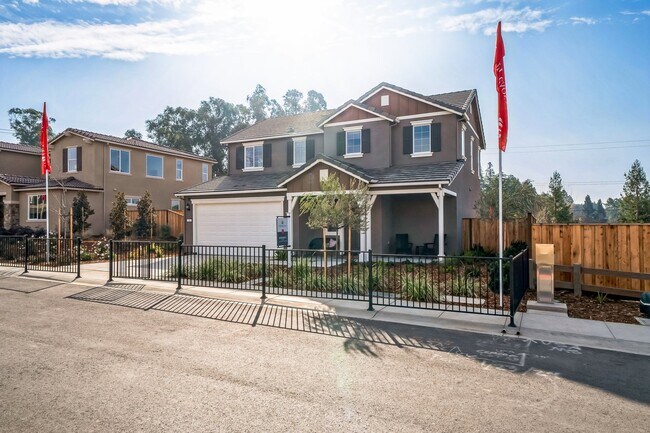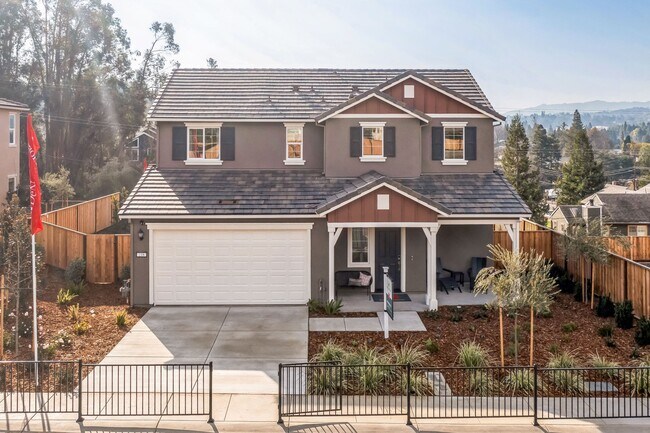
Estimated payment starting at $6,393/month
Highlights
- New Construction
- Primary Bedroom Suite
- Attic
- Morello Park Elementary School Rated A
- Freestanding Bathtub
- Great Room
About This Floor Plan
Residence 1 is a beautifully crafted two-story home offering approximately 1,916 square feet of thoughtfully designed living space with 3 Beds, 2.5 Baths, and a 2-Car Garage. Step onto the expansive covered front porch, an inviting feature that sets the tone for this warm and welcoming home. Inside, you will find a modern open-concept design where the great room, dining area, and kitchen flow effortlessly together. This layout is perfect for entertaining guests or enjoying quiet family evenings, with the kitchen featuring ample counter space, a center island, and convenient access to the dining area. Upstairs, the private owner’s suite is a true retreat, complete with a spa-inspired bathroom and a walk-in closet. Two secondary bedrooms, a full bathroom, and a conveniently located laundry room provide comfort and functionality for the entire family. Residence 1 is available in three distinct elevations, each showcasing unique architectural details to complement your personal style (Select elevations remain). Whether you are looking for a home to entertain, relax, or grow into, Residence 1 offers the perfect combination of thoughtful design and modern comfort. See agent for complete details.
Sales Office
All tours are by appointment only. Please contact sales office to schedule.
| Monday |
1:00 PM - 5:00 PM
|
| Tuesday - Sunday |
10:00 AM - 5:00 PM
|
Home Details
Home Type
- Single Family
HOA Fees
- $200 Monthly HOA Fees
Parking
- 2 Car Attached Garage
- Front Facing Garage
Home Design
- New Construction
Interior Spaces
- 1,916 Sq Ft Home
- 2-Story Property
- Ceiling Fan
- Recessed Lighting
- Double Pane Windows
- Formal Entry
- Smart Doorbell
- Great Room
- Dining Area
- Attic
Kitchen
- Breakfast Bar
- Self Cleaning Oven
- Built-In Range
- Range Hood
- Built-In Microwave
- Dishwasher
- Stainless Steel Appliances
- Kitchen Island
- Quartz Countertops
Flooring
- Carpet
- Tile
Bedrooms and Bathrooms
- 3 Bedrooms
- Primary Bedroom Suite
- Walk-In Closet
- Powder Room
- Double Vanity
- Private Water Closet
- Freestanding Bathtub
- Bathtub with Shower
- Walk-in Shower
Laundry
- Laundry Room
- Laundry on upper level
- Washer and Dryer Hookup
Home Security
- Home Security System
- Smart Thermostat
Utilities
- Forced Air Zoned Heating and Cooling System
- Programmable Thermostat
- Smart Home Wiring
- High Speed Internet
- Cable TV Available
Additional Features
- Covered Patio or Porch
- Solar Power System Upgrade
Community Details
- Association fees include ground maintenance
Map
Other Plans in Heritage View
About the Builder
- Heritage View
- 180 Midhill
- 0 Palm Ave
- 0 Warren St
- 0 Berrellesa St
- 10 Carquinez Scenic Dr
- 6 Carquinez Scenic Dr
- 1520 Detroit Ave
- 1385 Galindo St
- 1985 N 3rd St
- 5601 Alhambra Valley Rd
- 170 Cleaveland Rd
- 0 Walnut Ave
- 1790 Pacifica Ct
- 8 Gable Ln
- 1170 Green Gables Ct
- Oak Grove
- 2640 Jones Rd Unit A
- 0000 Garcia Ranch Rd
- 4058 Treat Blvd






