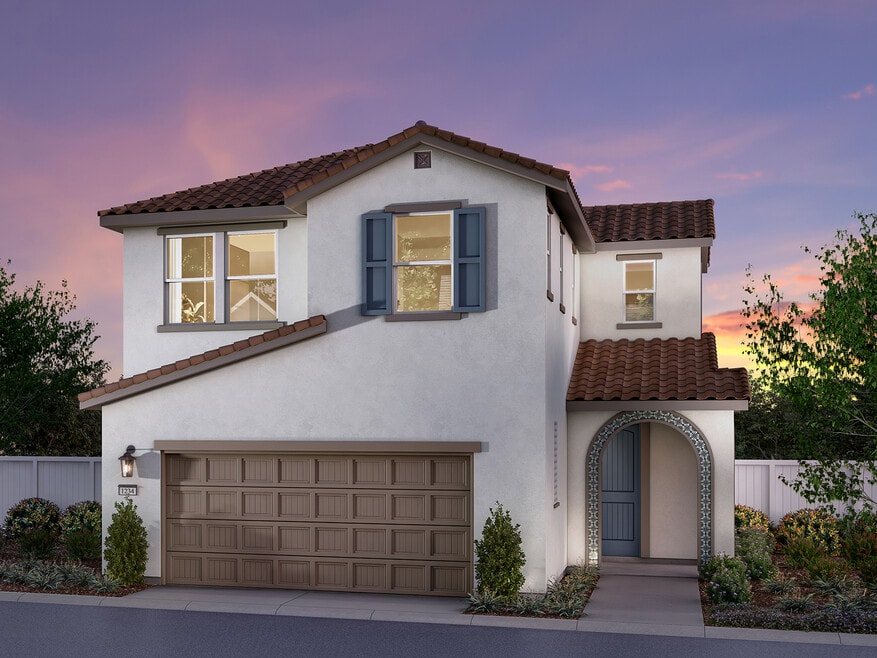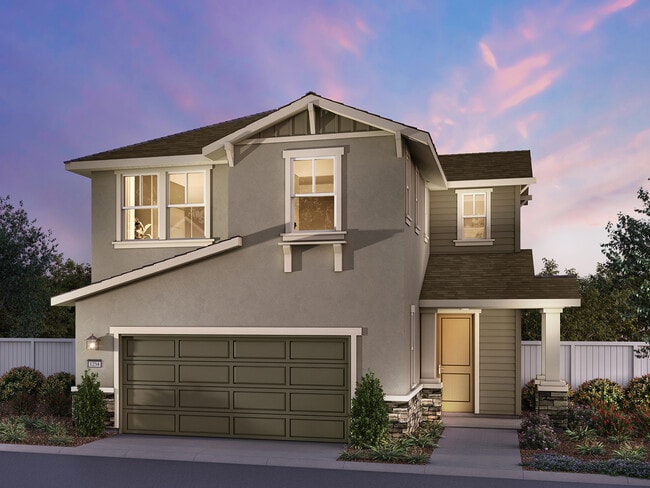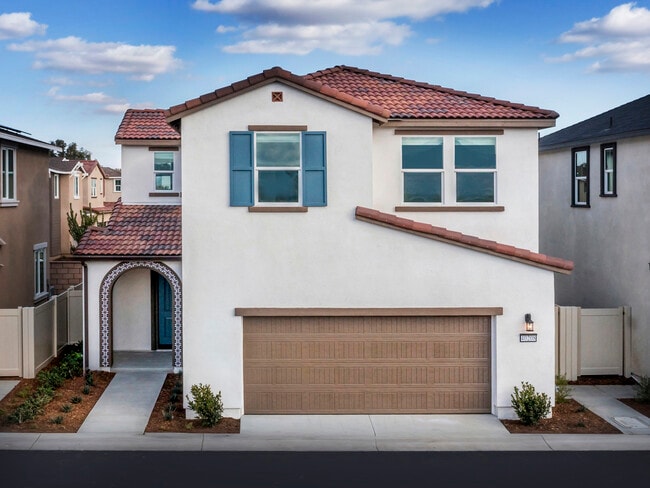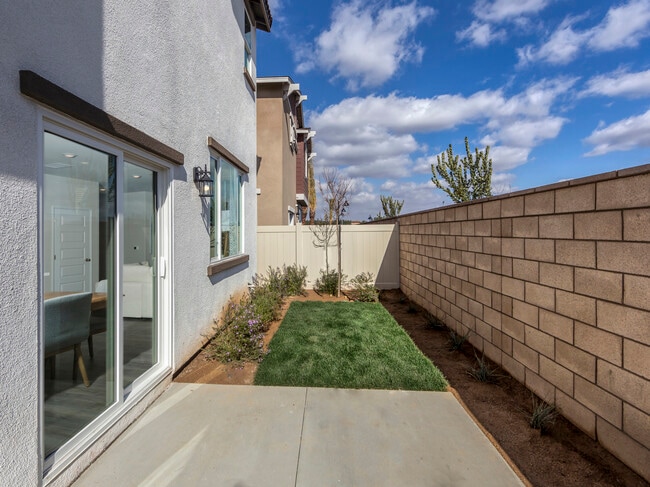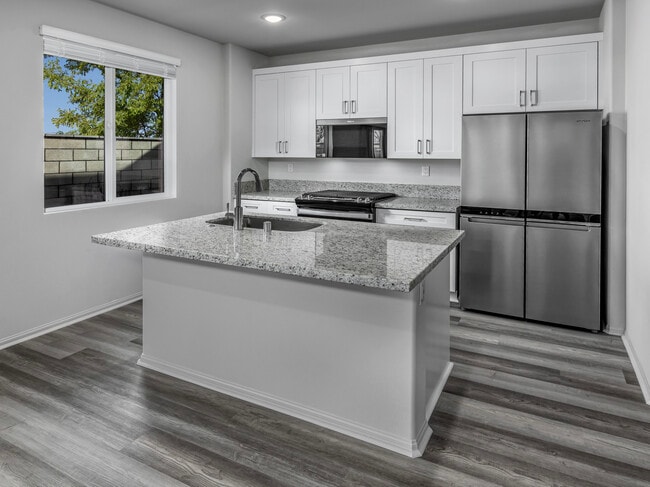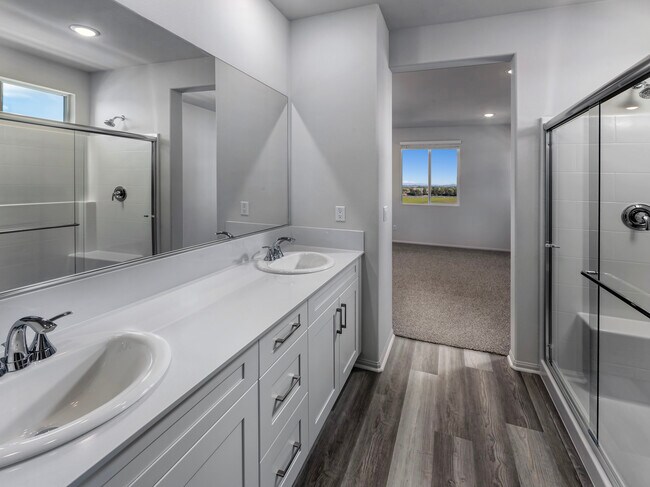
Estimated payment starting at $4,078/month
Total Views
85,049
3
Beds
2.5
Baths
1,410
Sq Ft
$438
Price per Sq Ft
Highlights
- New Construction
- Primary Bedroom Suite
- Attic
- Ysabel Barnett Elementary School Rated A
- Clubhouse
- Great Room
About This Floor Plan
Residence 1 boasts open-concept living areas providing you with all the space you need. Enjoy cooking in the spacious kitchen that overlooks the great room, dining nook and outside patio. The Primary suite features dual vanity sinks and walk-in closet.
Sales Office
Hours
| Monday - Tuesday |
10:00 AM - 6:00 PM
|
| Wednesday |
1:00 PM - 6:00 PM
|
| Thursday - Sunday |
10:00 AM - 6:00 PM
|
Sales Team
Jennifer Wall
John Fulsaas Jr
Office Address
29001 Bucle Prado
Temecula, CA 92591
Home Details
Home Type
- Single Family
HOA Fees
- $267 Monthly HOA Fees
Parking
- 2 Car Attached Garage
- Front Facing Garage
Taxes
- Special Tax
Home Design
- New Construction
- Spray Foam Insulation
Interior Spaces
- 1,410 Sq Ft Home
- 2-Story Property
- Blinds
- Formal Entry
- Great Room
- Open Floorplan
- Dining Area
- Smart Thermostat
- Attic
Kitchen
- Breakfast Bar
- Walk-In Pantry
- Dishwasher
- Stainless Steel Appliances
- Kitchen Island
Bedrooms and Bathrooms
- 3 Bedrooms
- Primary Bedroom Suite
- Walk-In Closet
- Powder Room
- Double Vanity
- Private Water Closet
- Bathtub with Shower
- Walk-in Shower
Laundry
- Laundry Room
- Laundry on upper level
- Washer and Dryer
Outdoor Features
- Patio
- Front Porch
Utilities
- Air Conditioning
- Smart Home Wiring
- Tankless Water Heater
Additional Features
- Green Certified Home
- Sprinkler System
- Solar Power System Upgrade
Community Details
Amenities
- Community Fire Pit
- Picnic Area
- Clubhouse
Recreation
- Bocce Ball Court
- Community Playground
- Community Pool
- Park
Map
Other Plans in Prado
About the Builder
Meritage Homes Corporation is a publicly traded homebuilder (NYSE: MTH) focused on designing and constructing energy-efficient single-family homes. The company has expanded operations across multiple U.S. regions: West, Central, and East, serving 12 states. The firm has delivered over 200,000 homes and achieved a top-five position among U.S. homebuilders by volume. Meritage pioneered net-zero and ENERGY STAR certified homes, earning 11 consecutive EPA ENERGY STAR Partner of the Year recognitions. In 2025, it celebrated its 40th anniversary and the delivery of its 200,000th home, while also enhancing programs such as a 60-day closing commitment and raising its share repurchase authorization.
Nearby Homes
- Prado
- 0 Date St
- 0 Provost Unit SW25278589
- 0 Provost Unit SW25278577
- 26101 Jackson Ave
- 0 Fig Unit OC25009038
- 0 Fig Unit SW25026002
- 0 Fig Unit SW25156842
- 42079 Roick Dr
- 0 Guava St
- 0 Rancho California Rd Unit SW25173776
- 30253 Del Rey Rd
- 30770 Avenida Buena Suerte
- 0 Camino Seco
- 0 Jackson Ave Unit IV24040005
- 0 Jackson Ave Unit ND25068829
- 26943 Vía Vueltas
- 25450 Hayes Ave
- 0 Granado Place Unit 250037830
- 2 Jackson Ave
