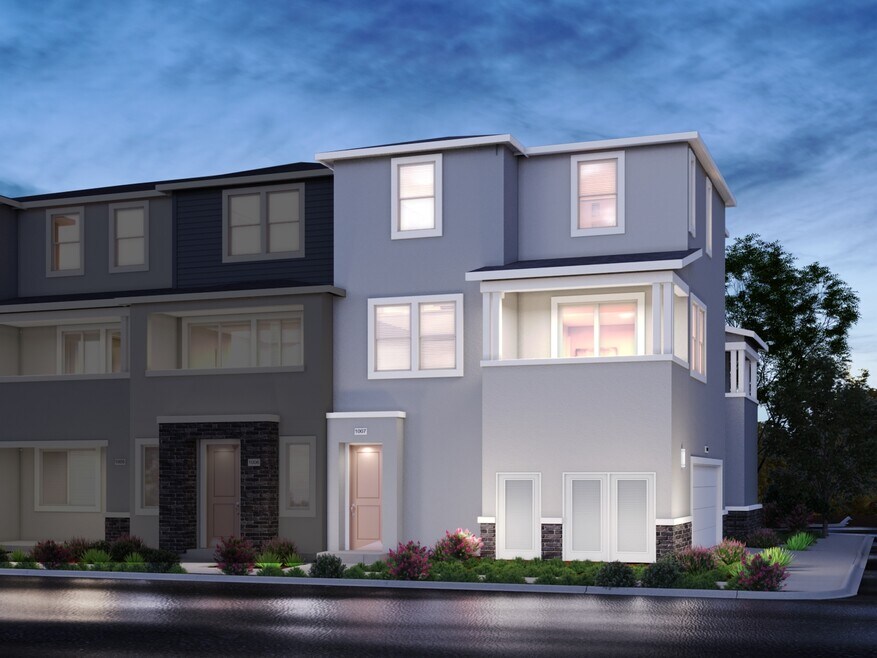
Estimated payment starting at $4,174/month
Total Views
782
2
Beds
2.5
Baths
1,217
Sq Ft
$502
Price per Sq Ft
Highlights
- New Construction
- ENERGY STAR Certified Homes
- Solid Surface Bathroom Countertops
- Primary Bedroom Suite
- Deck
- Great Room
About This Floor Plan
This open-concept floorplan is perfect for connecting with the family. Families will enjoy the convenience of bedrooms located on the same floor. The end-unit location offers privacy, while the garage storage space offers opportunity for organization.
Sales
Agents:
Daniel Hernandez
and Zully Mariscal
Office Hours:
Friday
Appointment Only
| Friday | Appointment Only |
| Saturday | 10:00 AM - 6:00 PM |
| Sunday | 10:00 AM - 6:00 PM |
| Monday | 10:00 AM - 6:00 PM |
| Tuesday | 10:00 AM - 6:00 PM |
| Wednesday | 1:00 PM - 6:00 PM |
| Thursday | Appointment Only |
Townhouse Details
Home Type
- Townhome
HOA Fees
- $218 Monthly HOA Fees
Parking
- 2 Car Attached Garage
- Side Facing Garage
Home Design
- New Construction
- Spray Foam Insulation
Interior Spaces
- 3-Story Property
- Blinds
- Formal Entry
- Smart Doorbell
- Great Room
- Combination Kitchen and Dining Room
Kitchen
- Breakfast Room
- Eat-In Kitchen
- Breakfast Bar
- Built-In Range
- Range Hood
- Stainless Steel Appliances
- Kitchen Island
- Stone Countertops
- Granite Backsplash
- Prep Sink
- Disposal
- Kitchen Fixtures
Bedrooms and Bathrooms
- 2 Bedrooms
- Primary Bedroom Suite
- Walk-In Closet
- Powder Room
- Solid Surface Bathroom Countertops
- Double Vanity
- Private Water Closet
- Bathroom Fixtures
- Bathtub with Shower
- Walk-in Shower
Laundry
- Laundry on upper level
- Washer and Dryer
Home Security
- Home Security System
- Smart Thermostat
Eco-Friendly Details
- ENERGY STAR Certified Homes
Outdoor Features
- Deck
- Covered patio or porch
Utilities
- Central Heating and Cooling System
- Programmable Thermostat
- Smart Home Wiring
- PEX Plumbing
- Wi-Fi Available
- Cable TV Available
Community Details
Recreation
- Dog Park
- Recreational Area
Map
Other Plans in The Knoll
About the Builder
Nearby Homes
- 2733 Erebus Ct
- Residence 2 Plan at The Knoll
- Residence 3 Plan at The Knoll
- 202 Farley Ln
- 209 Aurora Ln
- 2731 Erebus Ct
- 219 Aurora Ln
- 225 Aurora Ln
- 2726 Crozier Ct
- 2720 Crozier Ct
- 2718 Crozier Ct
- 154 Fernpine Ln
- 2918 Gladstone St
- 207 Aurora Ln
- 2996 Gladstone St
- 2537 Fulton Rd
- 176 Whitney Ave Unit 2
- 130 Cary Ln
- 246 Aldama Ave
- 543 Garden Ave
- The Knoll
- 2731 Erebus Ct
- 219 Aurora Ln
- 2726 Crozier Ct
- 2720 Crozier Ct
- 2718 Crozier Ct
- 207 Aurora Ln
- 147 N Town Ave
- 117 N Town Ave
- 109 N Town Ave
- 301 E Foothill Blvd Unit 58
- 301 E Foothill Blvd Unit 59
- 2401 N Towne Ave
- 1090 Foothill Blvd
- 1080 Foothill Blvd
- 181 Evergreen Ln
- Descanso Walk - Sky
- Descanso Walk - Valley
- Descanso Walk - Mountain
- 1920 C St






