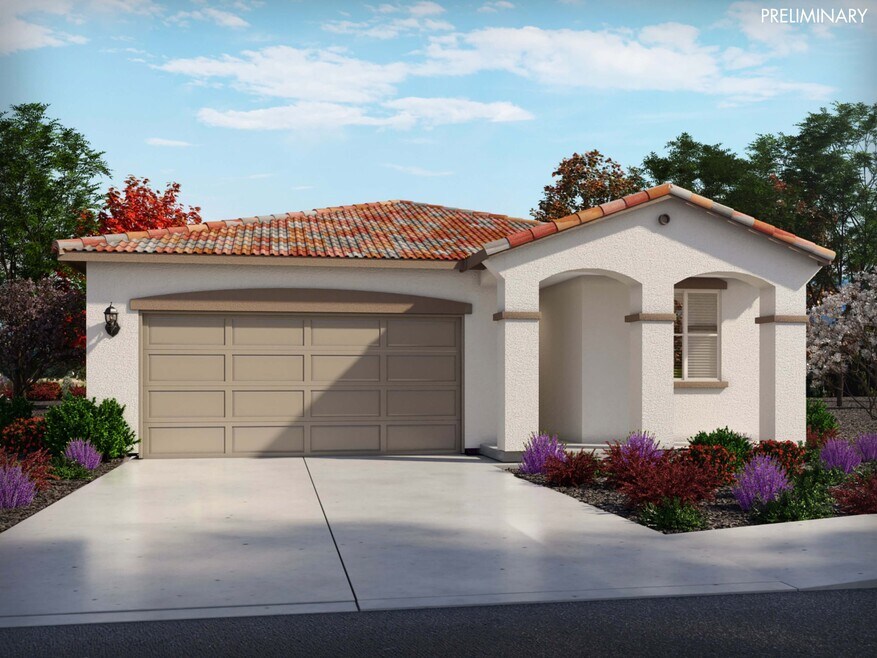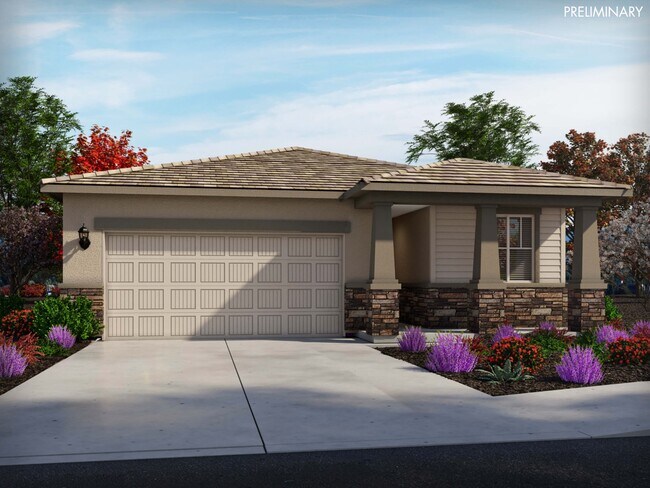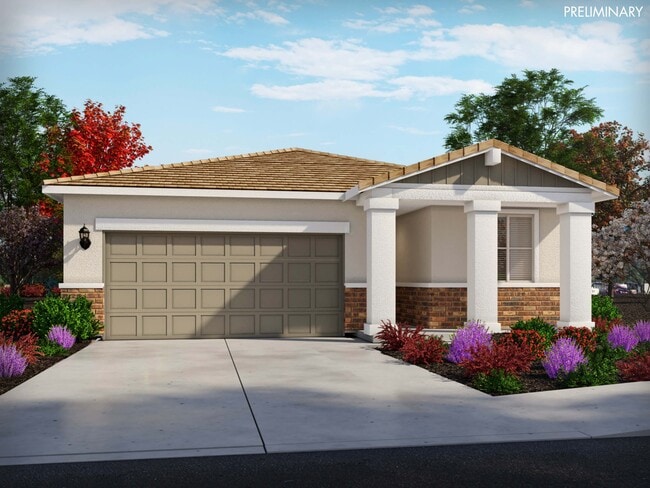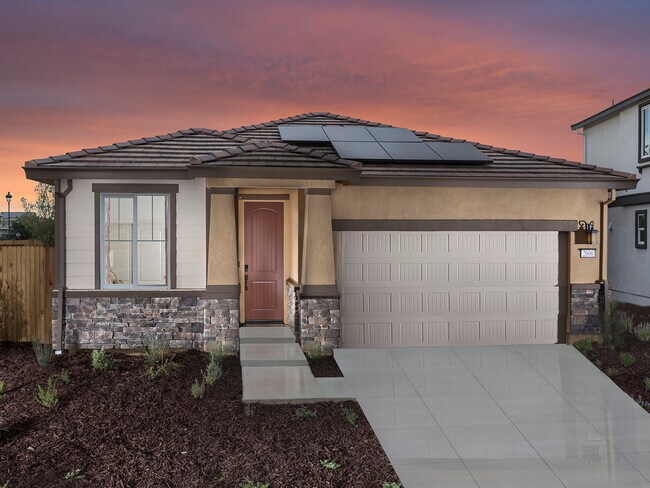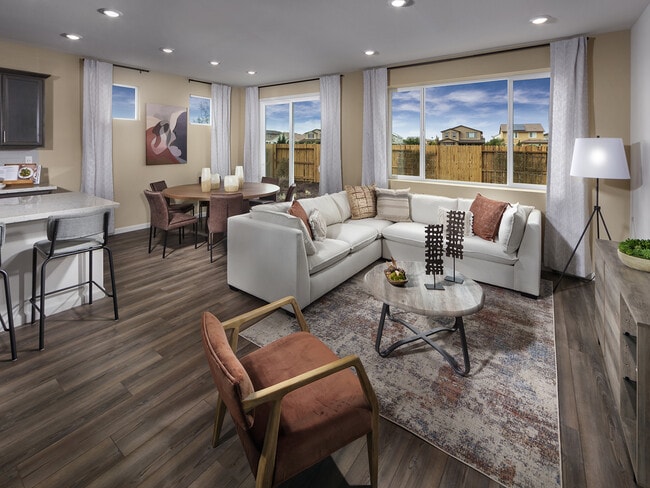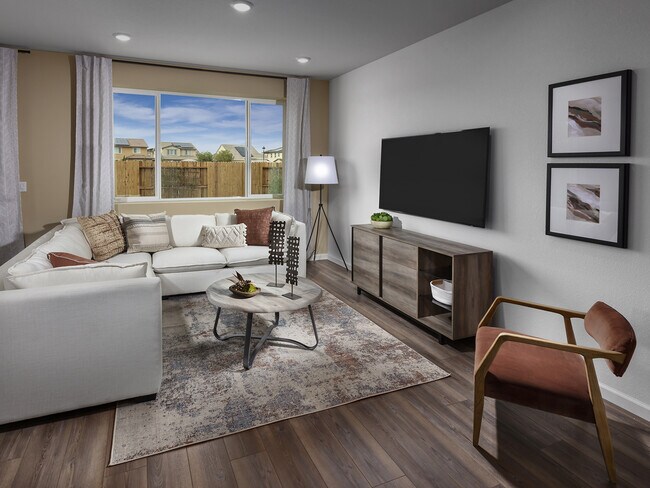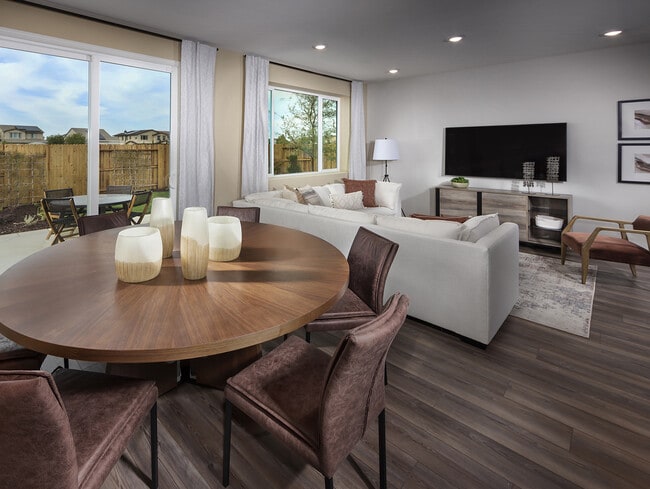
Verified badge confirms data from builder
Vacaville, CA 95687
Estimated payment starting at $4,073/month
Total Views
3,067
4
Beds
2
Baths
1,561
Sq Ft
$416
Price per Sq Ft
Highlights
- New Construction
- Primary Bedroom Suite
- Granite Countertops
- Vanden High School Rated A-
- Great Room
- Lawn
About This Floor Plan
Turn one of the four bedrooms into a playroom for the kids or an office to stay focused while working or learning from home. Afterward, have dinner and hang out as a family in the open dining and great room right near the kitchen.
Sales Office
All tours are by appointment only. Please contact sales office to schedule.
Sales Team
Cassie Campanale
Jennifer Jezycki
Office Address
530 Shefford Dr
Vacaville, CA 95687
Driving Directions
Home Details
Home Type
- Single Family
Lot Details
- Landscaped
- Lawn
Parking
- 2 Car Attached Garage
- Front Facing Garage
Taxes
- Special Tax
Home Design
- New Construction
- Spray Foam Insulation
Interior Spaces
- 1-Story Property
- Great Room
- Open Floorplan
- Dining Area
- Tile Flooring
Kitchen
- Breakfast Area or Nook
- Eat-In Kitchen
- Breakfast Bar
- Built-In Range
- Range Hood
- ENERGY STAR Qualified Dishwasher
- Dishwasher
- Kitchen Island
- Granite Countertops
Bedrooms and Bathrooms
- 4 Bedrooms
- Primary Bedroom Suite
- Walk-In Closet
- 2 Full Bathrooms
- Primary bathroom on main floor
- Dual Vanity Sinks in Primary Bathroom
- Secondary Bathroom Double Sinks
- Private Water Closet
- Bathtub with Shower
- Walk-in Shower
Laundry
- Laundry Room
- Laundry on main level
- Washer and Dryer
Utilities
- Central Heating and Cooling System
- SEER Rated 16+ Air Conditioning Units
- SEER Rated 14+ Air Conditioning Units
- Smart Home Wiring
- High Speed Internet
- Cable TV Available
Additional Features
- Green Certified Home
- Front Porch
Community Details
Overview
- No Home Owners Association
Recreation
- Park
Map
Move In Ready Homes with this Plan
Other Plans in Villages at Vanden Meadows - Tramore Village at Vanden Meadows
About the Builder
Opening the door to a Life. Built. Better.® Since 1985.
From money-saving energy efficiency to thoughtful design, Meritage Homes believe their homeowners deserve a Life. Built. Better.® That’s why they're raising the bar in the homebuilding industry.
Nearby Homes
- Villages at Vanden Meadows - Tramore Village at Vanden Meadows
- The Pointe
- Sweetbay at Magnolia Park
- 6001 Utopia Ct
- 952 Carroll Way
- Roberts Ranch - Parkway
- Roberts Ranch - Carmello II
- 713 Billhook Dr
- 4030 Marshall Rd
- 4031 Marshall Rd
- 418 Thresher Dr
- 400 Thresher Dr
- Emerald at One Lake
- Serenity at One Lake
- 5716 Lake Club Dr
- 5709 Pathway Dr
- 5712 Lake Club Dr
- Swirl at One Lake
- Sunflower at One Lake
- 5987 Big Sky Dr
