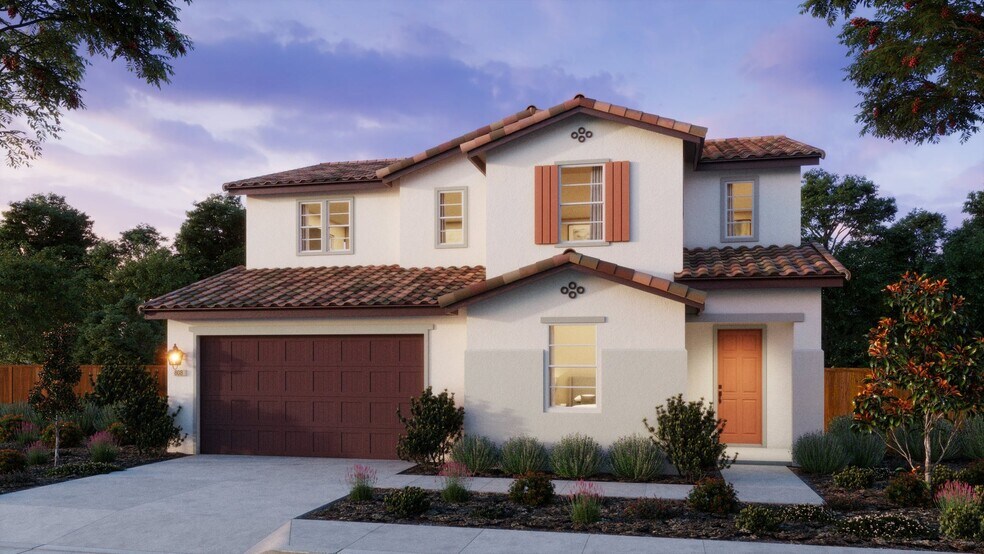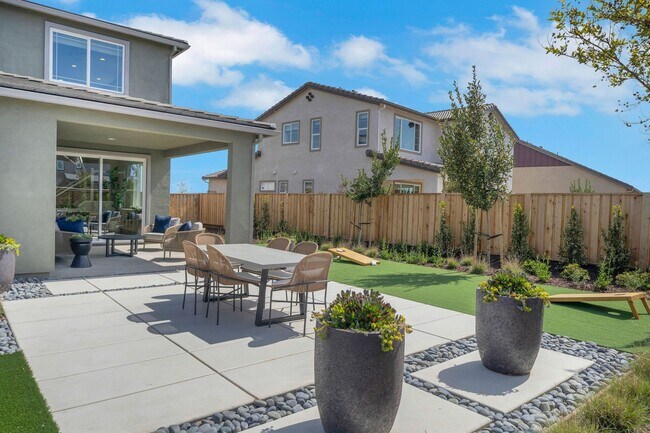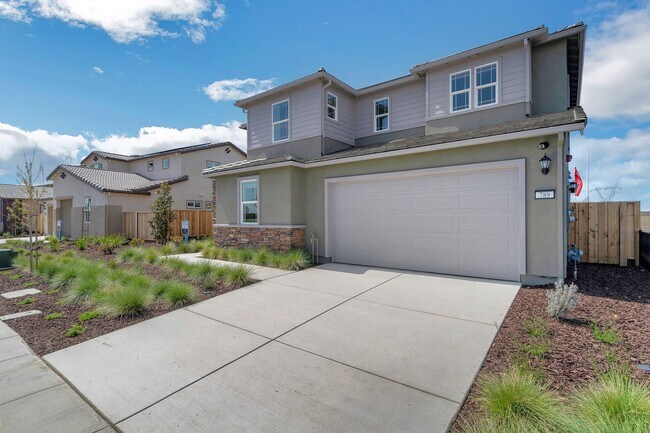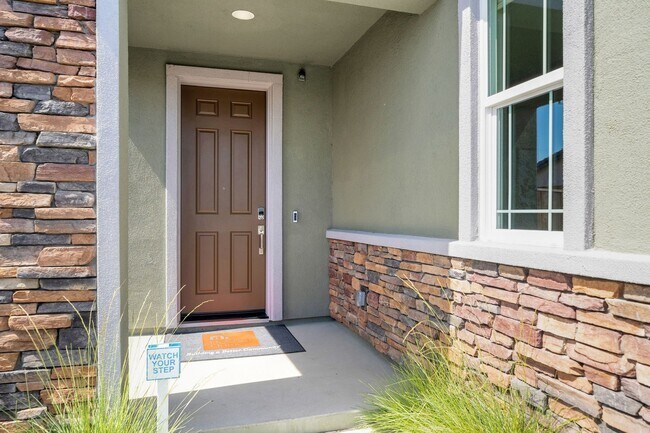
Estimated payment starting at $4,992/month
Highlights
- New Construction
- Community Lake
- Main Floor Bedroom
- Primary Bedroom Suite
- Freestanding Bathtub
- Attic
About This Floor Plan
Saddle Creek Residence 10 offers 4 bedrooms, a loft or optional fifth bedroom, an office, 3 full bathrooms, and a convenient powder room, with the option for an inviting covered patio. This spacious and adaptable home spans 2,952 square feet, thoughtfully designed to accommodate families of all sizes, including those seeking multigenerational living solutions. Its flexible layout ensures every resident has their own space to thrive and enjoy their unique lifestyle. The first floor boasts a gourmet kitchen with an island, seamlessly connected to a dedicated dining area and a bright, inviting Great Room, creating the perfect hub for family gatherings and celebrations. Additionally, a full bedroom with an ensuite bathroom on the main level makes an ideal guest suite or space for extended family members. Adjacent to both the dining area and Great Room, the optional covered patio offers the perfect space for year-round outdoor enjoyment, whether dining outside, unwinding, or entertaining. Rounding out the first floor is a spacious home office, offering a quiet and productive environment for work or study. Upstairs the luxurious owner’s suite acts as a serene private retreat, featuring a spacious walk-in closet that provides ample storage and organization. The ensuite bathroom is beautifully appointed, boasting high-end fixtures, a relaxing soaking tub, and a separate glass-enclosed shower, creating an oasis for relaxation and self-care. A versatile loft enhances your living options, making it ideal for a second living area, a playroom, or even an optional fifth bedroom. This adaptable space can be designed to accommodate your needs, providing extra room for family activities or a peaceful nook for work and study. Saddle Creek Residence 10 beautifully harmonizes comfort and functionality, making it an ideal fit for your family's lifestyle within the thoughtfully planned community of Summer Lake North. Please consult with sales agent for complete details.
Sales Office
| Monday |
1:00 PM - 6:00 PM
|
| Tuesday |
10:00 AM - 6:00 PM
|
| Wednesday |
10:00 AM - 6:00 PM
|
| Thursday |
10:00 AM - 6:00 PM
|
| Friday |
10:00 AM - 6:00 PM
|
| Saturday |
10:00 AM - 6:00 PM
|
| Sunday |
10:00 AM - 6:00 PM
|
Home Details
Home Type
- Single Family
HOA Fees
- No Home Owners Association
Parking
- 2 Car Attached Garage
- Front Facing Garage
Home Design
- New Construction
Interior Spaces
- 2-Story Property
- Ceiling Fan
- Recessed Lighting
- Smart Doorbell
- Great Room
- Dining Area
- Home Office
- Loft
- Smart Thermostat
- Attic
Kitchen
- Breakfast Bar
- Walk-In Pantry
- Oven
- Built-In Oven
- Cooktop
- Range Hood
- Built-In Microwave
- Dishwasher: Dishwasher
- Stainless Steel Appliances
- Kitchen Island
- Quartz Countertops
- Solid Wood Cabinet
Flooring
- Carpet
- Tile
Bedrooms and Bathrooms
- 4 Bedrooms
- Main Floor Bedroom
- Primary Bedroom Suite
- Walk-In Closet
- Powder Room
- Stone Countertops In Bathroom
- Double Vanity
- Private Water Closet
- Bathroom Fixtures
- Freestanding Bathtub
- Soaking Tub
- Bathtub with Shower
- Walk-in Shower
Laundry
- Laundry Room
- Laundry on main level
- Washer and Dryer Hookup
Utilities
- Central Heating and Cooling System
- Programmable Thermostat
- Smart Home Wiring
- High Speed Internet
- Cable TV Available
Additional Features
- Covered Patio or Porch
- Solar Power System Upgrade
Community Details
Overview
- Community Lake
Recreation
- Baseball Field
- Soccer Field
- Recreational Area
Map
Move In Ready Homes with this Plan
Other Plans in Saddle Creek
About the Builder
- Cattle Ridge at Summer North Lake - Cattle Ridge
- Saddle Creek at Summer North Lake - Saddle Creek
- Rustic Ranch Estates at Summer Lake North - Rustic Ranch Estates
- Rancher's Gate at Summer Lake North - Rancher's Gate
- 00 Sandmound Blvd
- 4960 Sandmound Blvd
- 5218 Sandmound Blvd
- 3307 Wells Rd
- 0 Bethel Island Rd Unit 41113894
- 0 Bethel Island Rd Unit 41083640
- 424 Park Ln
- 0000 Tranquility Bay Rd
- 408 Park Ln
- 420 Park Ln
- 412 Park Ln
- 667 Point Place
- Delta Coves - Davidson Collection
- 4080 Windsweep Rd
- Delta Coves
- Delta Coves - Beacon






