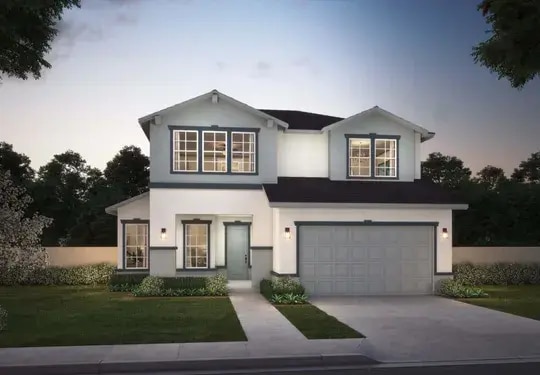
Estimated payment starting at $4,087/month
Total Views
6,286
3
Beds
3.5
Baths
2,567
Sq Ft
$253
Price per Sq Ft
Highlights
- New Construction
- Great Room
- Covered Patio or Porch
- Primary Bedroom Suite
- Mud Room
- Walk-In Pantry
About This Floor Plan
The Residence 15 Plan by Woodbridge Pacific Group is available in the Sagewater community in Nampa, ID, starting from $649,624. This design offers approximately 2,567 square feet and is available in Canyon County, with nearby schools such as Nampa Senior High School, Owyhee Elementary School, and Lone Star Middle School.
Sales Office
Hours
| Monday - Tuesday |
11:00 AM - 5:00 PM
|
| Thursday - Sunday |
11:00 AM - 5:00 PM
|
Sales Team
Monica Tschanz
Office Address
11010 Iowa W Iowa Ave
Nampa, ID 83686
Home Details
Home Type
- Single Family
HOA Fees
- $91 Monthly HOA Fees
Parking
- 2 Car Attached Garage
- Front Facing Garage
Home Design
- New Construction
Interior Spaces
- 2,567 Sq Ft Home
- 2-Story Property
- Mud Room
- Great Room
- Dining Area
- Flex Room
Kitchen
- Breakfast Bar
- Walk-In Pantry
- Built-In Range
- Range Hood
- Dishwasher
- Kitchen Island
Bedrooms and Bathrooms
- 3 Bedrooms
- Primary Bedroom Suite
- Walk-In Closet
- Powder Room
- In-Law or Guest Suite
- Double Vanity
- Private Water Closet
- Bathtub with Shower
- Walk-in Shower
Laundry
- Laundry Room
- Laundry on upper level
- Washer and Dryer Hookup
Outdoor Features
- Covered Patio or Porch
Utilities
- Central Heating and Cooling System
- High Speed Internet
- Cable TV Available
Community Details
- Association fees include ground maintenance
Map
Other Plans in Sagewater
About the Builder
Your home is a commitment to your family and your way of life. Woodbridge Pacific Group seeks to fulfill this commitment by selecting premium neighborhood locations, talented architects, designers and craftsmen who utilize time-tested methods and materials from foundation to finish.
This dedication to details, both seen and hidden, are what distinguishes a Woodbridge Pacific Group home.
The Woodbridge Pacific Group team, led by company partners Todd Cunningham and Carl Neuss, brings the knowledge and experience of three decades of building success and a solid history of integrity, expertise and dedication to customer service, ensuring that each Woodbridge Pacific Group community and home will bring years of pride and pleasure.
Nearby Homes
- Sagewater
- 905 S Middleton Rd
- 2095 W Ibis Dr
- 1988 W Bittern St
- 1935 W Bittern St
- 2371 S Hurd Ave
- 2408 S Hurd Ave
- 43 S Lancaster Dr
- Cayuse Ridge
- Audrey Acres
- Clearcreek
- 1107 W Blaine Ave
- 1101 W Blaine Ave
- 889 W Roan Ridge St Unit Edgewood Lot 13 Bloc
- 8094 W Maryland Ave
- 442 E Elaine Ct
- 438 E Elaine Ct
- 218 W Roosevelt Ave
- TBD W Galloper St Unit Timberline Lot 3 Blk
- TBD Sunrise Ave
Your Personal Tour Guide
Ask me questions while you tour the home.
