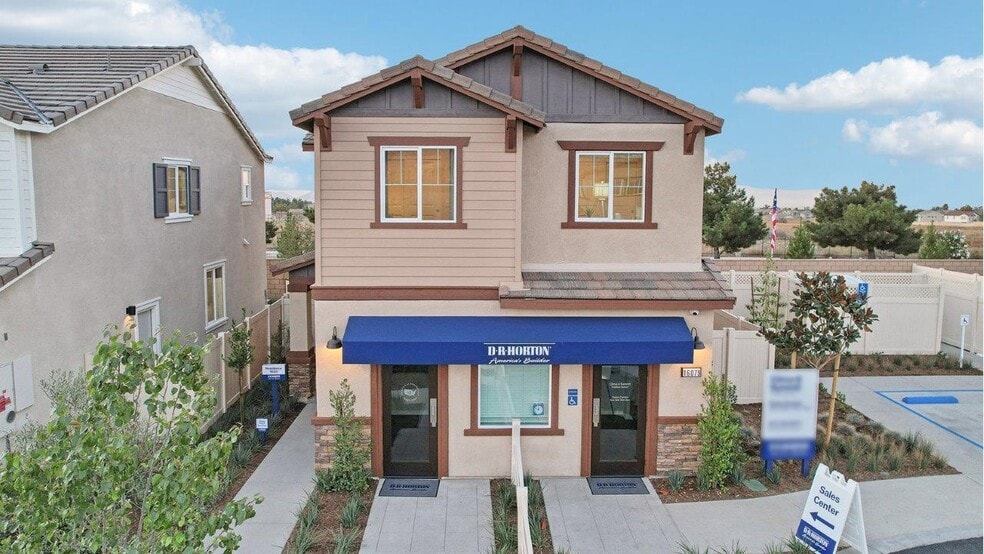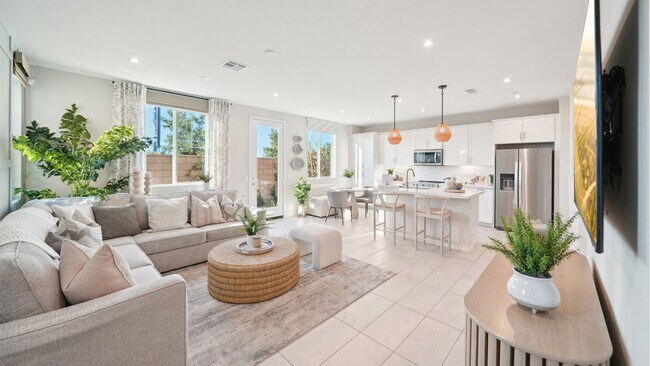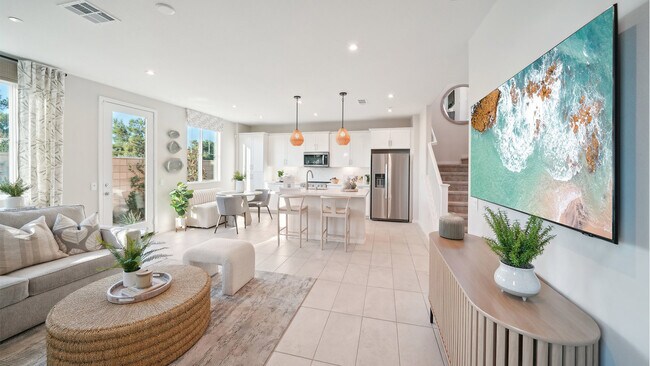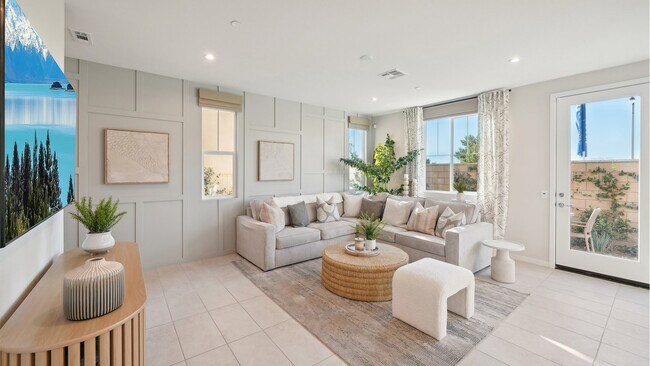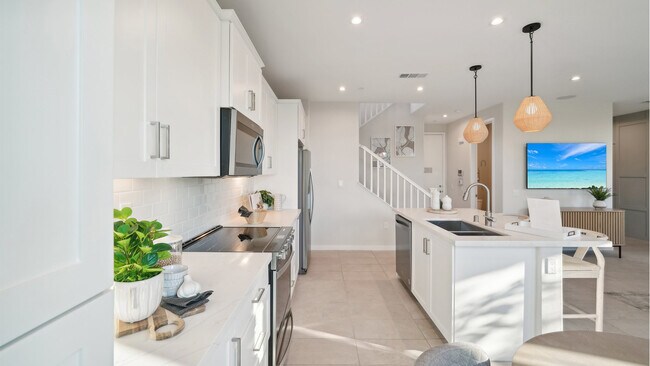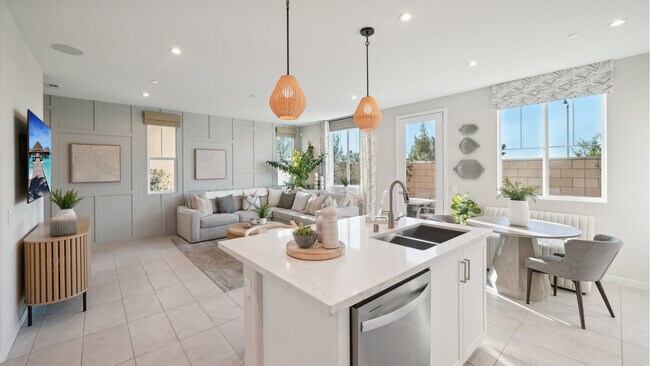
Estimated payment starting at $4,495/month
Highlights
- New Construction
- Gourmet Kitchen
- Mountain View
- Summit High School Rated A-
- Gated Community
- Loft
About This Floor Plan
The Residence 1650 at Citrus & Summit is a 3-bedroom plus loft, 2.5-bathroom two-story home covering 1,650 sq. ft and features an attached 2-car garage. The home is available in three elevation styles. On the first floor, there’s the open concept living area with a powder room for guests. In the kitchen, you’ll find beautiful shaker-style cabinetry with quartz countertops and stainless-steel electric appliances. Heading to the second story is where you’ll find the primary bedroom with an attached bathroom with dual vanities and walk-in closet. Also on the second floor, you’ll find two additional bedrooms and bathroom, loft, and the laundry room is placed conveniently between all these rooms. Among the features and finishes, homeowners will appreciate the unparalleled peace of mind in owning America’s Smart Home, Home is Connected. Whether home or away, stay close to the people and place you value most. Our Home is Connected package offers devices such as the Smart Switch, Honeywell Thermostat, SkyBell and more. All that can be conveniently controlled though one application so you can stay connected to your family and home around the clock.
Sales Office
Home Details
Home Type
- Single Family
HOA Fees
- $250 Monthly HOA Fees
Parking
- 2 Car Attached Garage
- Front Facing Garage
Home Design
- New Construction
Interior Spaces
- 2-Story Property
- Formal Entry
- Smart Doorbell
- Great Room
- Loft
- Mountain Views
Kitchen
- Gourmet Kitchen
- Cooktop
- Range Hood
- ENERGY STAR Qualified Dishwasher
- Dishwasher
- Stainless Steel Appliances
- Kitchen Island
- Quartz Countertops
Bedrooms and Bathrooms
- 3 Bedrooms
- Walk-In Closet
- Powder Room
- Double Vanity
- Walk-in Shower
Laundry
- Laundry Room
- Laundry on upper level
Home Security
- Smart Lights or Controls
- Smart Thermostat
Additional Features
- Covered Patio or Porch
- Smart Home Wiring
Community Details
Amenities
- Outdoor Cooking Area
- Community Barbecue Grill
Recreation
- Community Playground
- Park
- Cornhole
Additional Features
- Gated Community
Map
Move In Ready Homes with this Plan
Other Plans in Citrus & Summit
About the Builder
- Citrus & Summit
- 16051 Montenegro Ln
- 0 Walnut Unit EV22189630
- 4812 Milkweed Ct
- 7515 1 -&- 2 Locust
- 0 Juniper Ave Unit IV25188372
- 6126 Cooper Ave
- 16543 Shallot St
- The Arboretum - Blue Sage
- The Arboretum - Marigold
- The Arboretum - Iris
- The Arboretum - Flora
- Sierra Vista - Rosewood
- Sierra Vista - Dahlia
- The Arboretum - Trellis
- 15707 Highland Ave
- 4810 Swallowtail Ln
- Narra Hills - Strata
- Narra Hills - Goldenpeak
- Narra Hills - Wildstar
