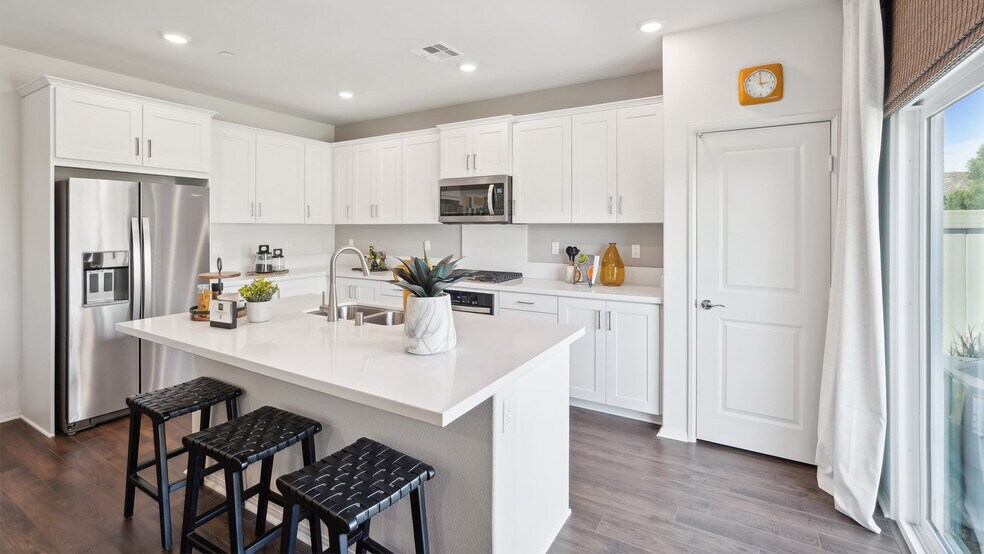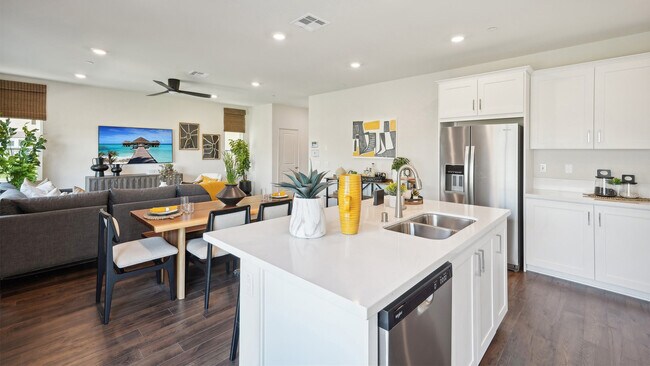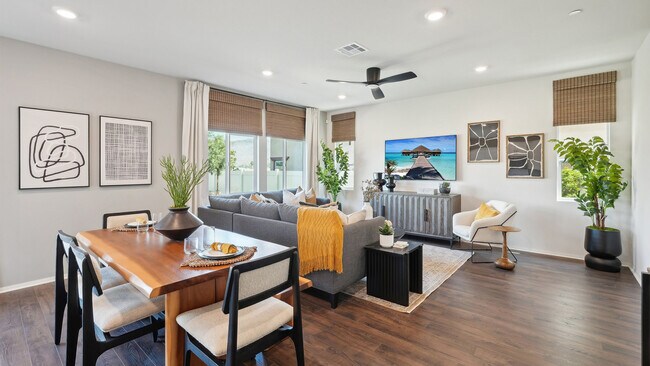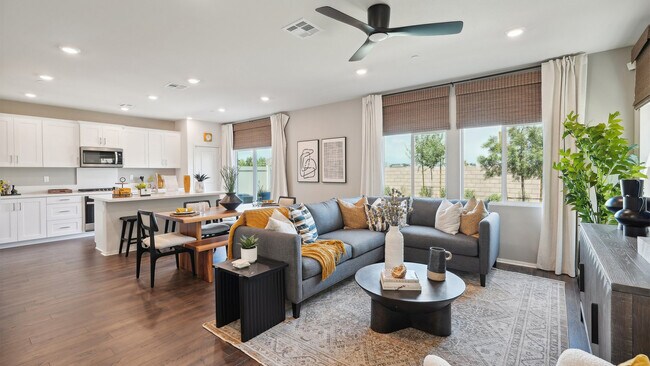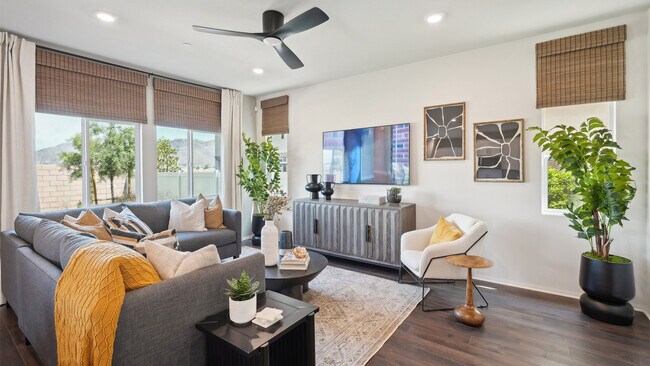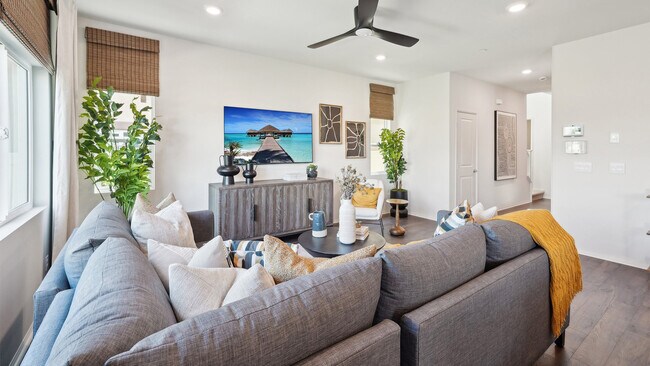
Victorville, CA 92394
Estimated payment starting at $3,217/month
Highlights
- New Construction
- Loft
- Quartz Countertops
- Primary Bedroom Suite
- Great Room
- Stainless Steel Appliances
About This Floor Plan
The Residence 1816 at Dawson at West Creek is a 4-bedroom plus loft, 2.5-bathroom two-story home covering 1,816 sq. ft and features an attached 2-car garage. The home is available in three elevation styles. On the first floor, there’s the open concept living area. The great room, dining area, and kitchen create a spacious environment. In the kitchen, you’ll find beautiful shaker-style cabinetry with quartz countertops and stainless-steel electric appliances. Heading to the second story is where you’ll find the primary bedroom with an attached bathroom with dual vanities and walk-in closet. Also on the second floor, you’ll find three additional bedrooms and bathroom, loft, and the laundry room is placed conveniently between all these rooms. Among the features and finishes, homeowners will appreciate the unparalleled peace of mind in owning America’s Smart Home, Home is Connected. Whether home or away, stay close to the people and place you value most. Our Home is Connected package offers devices such as the Smart Switch, Honeywell Thermostat, SkyBell and more. All that can be conveniently controlled though one application so you can stay connected to your family and home around the clock.
Sales Office
Home Details
Home Type
- Single Family
Parking
- 2 Car Attached Garage
- Front Facing Garage
Home Design
- New Construction
Interior Spaces
- 2-Story Property
- Smart Doorbell
- Great Room
- Combination Kitchen and Dining Room
- Loft
Kitchen
- Cooktop
- Range Hood
- Dishwasher
- Stainless Steel Appliances
- Kitchen Island
- Quartz Countertops
Bedrooms and Bathrooms
- 4 Bedrooms
- Primary Bedroom Suite
- Walk-In Closet
- Powder Room
- Dual Vanity Sinks in Primary Bathroom
- Private Water Closet
- Bathtub with Shower
- Walk-in Shower
Laundry
- Laundry Room
- Laundry on upper level
Home Security
- Smart Lights or Controls
- Smart Thermostat
Outdoor Features
- Porch
Utilities
- Air Conditioning
- Smart Home Wiring
- High Speed Internet
- Cable TV Available
Map
Move In Ready Homes with this Plan
Other Plans in Dawson Pointe at West Creek
About the Builder
- Dawson Pointe at West Creek
- 15432 Tomahawk St
- 0 Diamond Rd
- 0 Poppy Rd
- 0 Hopland St Unit HD23061681
- 0 Brucite Rd Unit HD24249241
- 61 Hopland St
- 0 El Evado Rd Unit HD25080307
- 0 Seneca Rd Unit IG25249807
- 111 Holly St
- 13476 Palmdale Rd
- 0 Seneca Rd Unit CV24147838
- 0 Seneca Rd Unit DW25026716
- 16105 Tawney Ridge Ln
- 117 Begonia Rd
- 0 Air Expy
- 0 Begonia Rd
- 0 Mojave Dr Unit HD25223831
- 0 Mojave Dr Unit HD22167503
- 0 Mojave Dr Unit PW24119742
