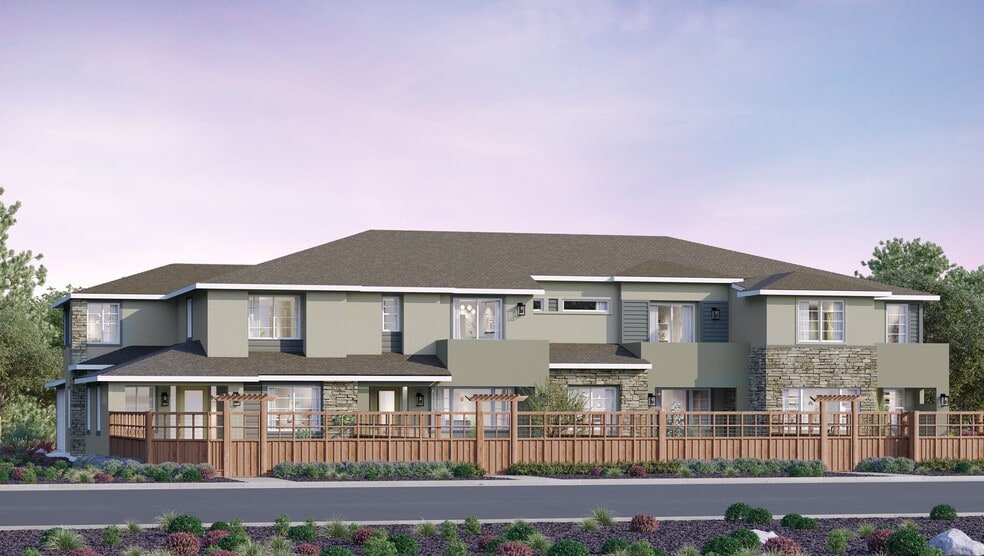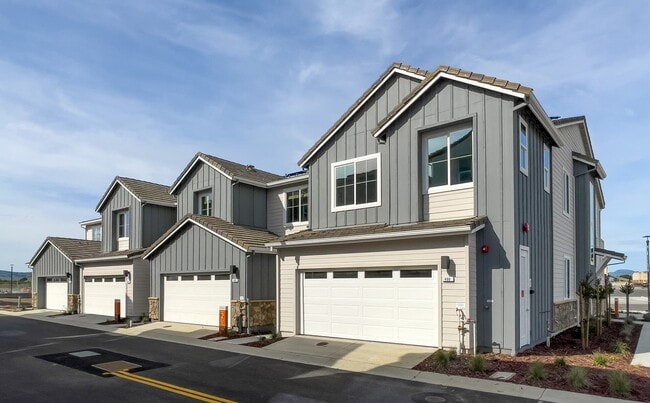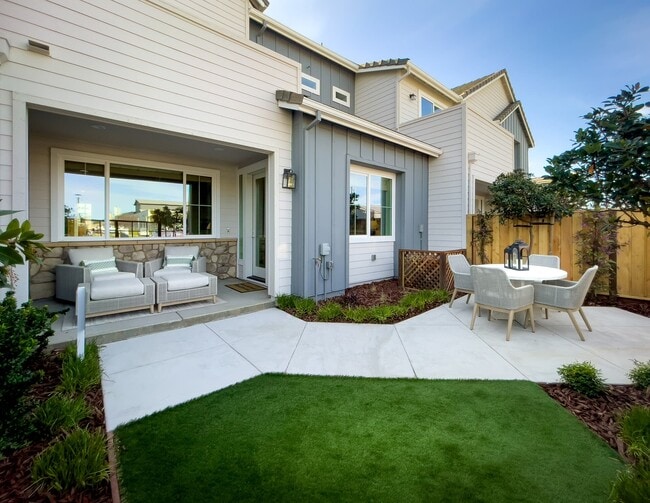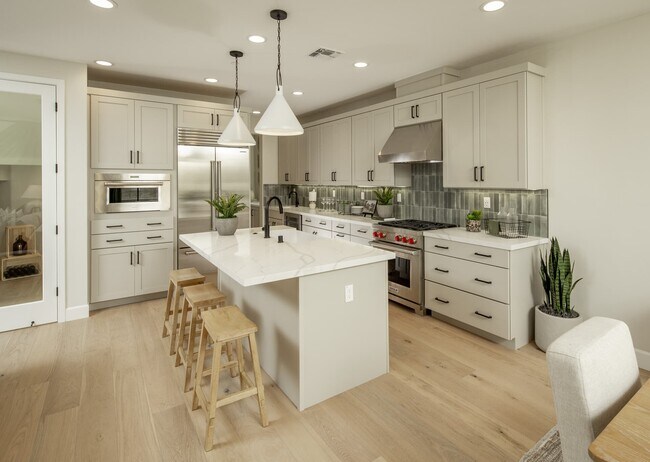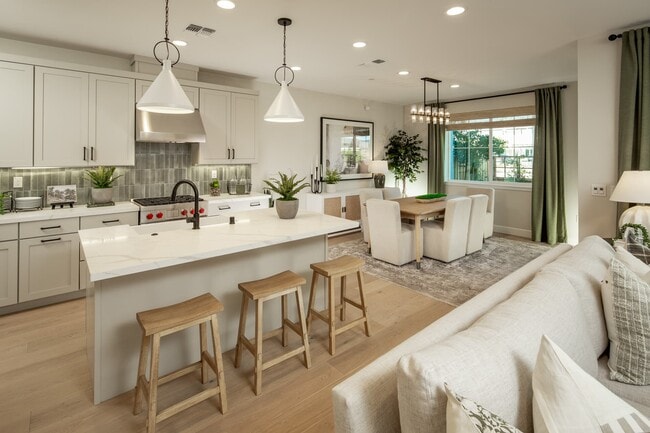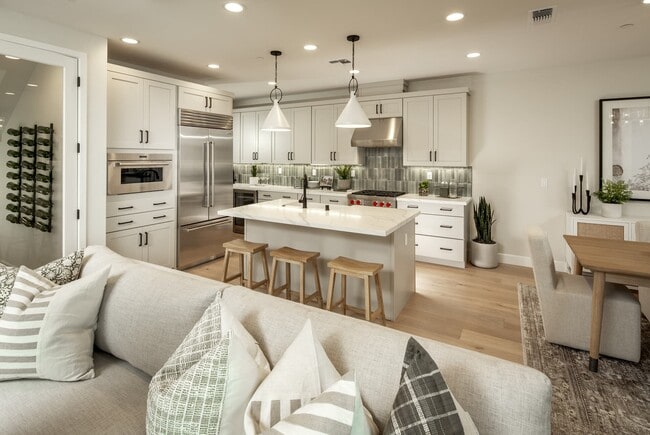
Estimated payment starting at $4,613/month
Highlights
- New Construction
- Views Throughout Community
- Great Room
- Primary Bedroom Suite
- Loft
- No HOA
About This Floor Plan
Residence 2 at Copperleaf is calling you home! Revel in 2,026 square feet crafted to perfection, starting with a downstairs office, porch and exceptional walk-in pantry—with the option to add a wet bar to your chef-inspired kitchen. On the second floor of this townhouse plan, a generous loft and sun-splashed balcony create coveted space for making memories, bordering a convenient upstairs laundry room and primary suite with a walk-in closet and en suite bathroom.
Builder Incentives
With rates as low as 3.25%^ + $10,000 in Closing Costs* for a limited time, Brookfield Residentials 3-2-1 Buydown program makes it simple to step into a home you'll love.
Sales Office
Home Details
Home Type
- Single Family
Parking
- 2 Car Attached Garage
- Front Facing Garage
Home Design
- New Construction
Interior Spaces
- 2-Story Property
- Recessed Lighting
- Great Room
- Dining Area
- Loft
Kitchen
- Eat-In Kitchen
- Breakfast Bar
- Walk-In Pantry
- Dishwasher
- Kitchen Island
- Disposal
- Kitchen Fixtures
Bedrooms and Bathrooms
- 3 Bedrooms
- Primary Bedroom Suite
- Walk-In Closet
- Powder Room
- Dual Vanity Sinks in Primary Bathroom
- Private Water Closet
- Bathroom Fixtures
- Bathtub with Shower
- Walk-in Shower
Laundry
- Laundry Room
- Laundry on upper level
- Washer and Dryer Hookup
Outdoor Features
- Balcony
- Porch
Utilities
- Central Heating and Cooling System
- High Speed Internet
- Cable TV Available
Community Details
Overview
- No Home Owners Association
- Views Throughout Community
Recreation
- Community Playground
- Park
- Trails
Map
Other Plans in Napa RiverSound - Copperleaf Neighborhood
About the Builder
- Napa RiverSound - Patina Neighborhood
- 101 Ripple Way Unit 1704
- 153 Compass Dr Unit 2101
- 137 Compass Dr Unit 2004
- 343 Cordelia Dr
- Napa RiverSound - Copperleaf Neighborhood
- Napa RiverSound - Foundry Neighborhood
- 139 Compass Dr Unit 2002
- 1000 Stanly Ln
- 1100 Stanly Ln
- 1421 Stanly Ln Unit D
- 1401 Stanly Ln Unit 1C
- 106 Vintners Ct
- 110 Vintners Ct
- 0 Foster Rd Unit 325063263
- 2050 Cuttings Wharf Rd
- 1116 Foster Rd
- 1108 Foster Rd
- 1100 Foster Rd
- 904 California 121
