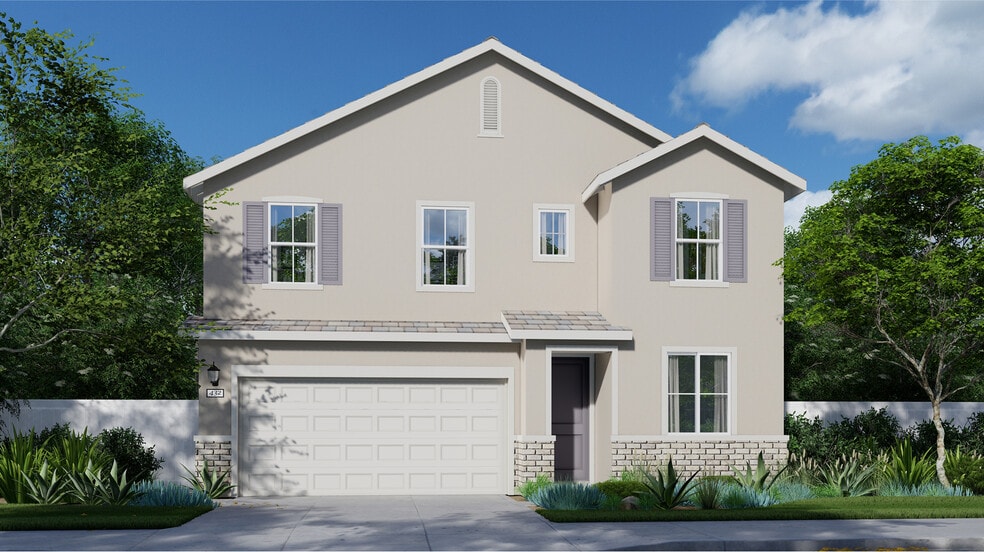
Verified badge confirms data from builder
Elk Grove, CA 95757
Estimated payment starting at $4,146/month
Total Views
57,779
4
Beds
3
Baths
2,018
Sq Ft
$334
Price per Sq Ft
Highlights
- New Construction
- Solar Power System
- Solid Surface Bathroom Countertops
- Katherine L. Albiani Middle School Rated A
- Views Throughout Community
- Loft
About This Floor Plan
This new two-bedroom home features a convenient bedroom off the entry near an inviting open-concept floorplan that combines the kitchen, living and dining areas for simple entertaining and multitasking. A covered patio offers a personal outdoor oasis ready for outdoor enjoyment. Three additional bedrooms surround a versatile loft on the second floor, including the lavish owner’s suite with a full bathroom and walk-in closet.
Sales Office
Hours
Monday - Sunday
10:00 AM - 5:00 PM
Sales Team
Isabel Rodriguez
Joshua Weatherspoon
Office Address
8231 Byerly Way
Elk Grove, CA 95757
Home Details
Home Type
- Single Family
Lot Details
- Fenced Yard
- Landscaped
- Sprinkler System
- Lawn
Parking
- 2 Car Garage
Taxes
- 1.06% Estimated Total Tax Rate
Home Design
- New Construction
Interior Spaces
- 2,018 Sq Ft Home
- 2-Story Property
- Ceiling Fan
- Blinds
- Formal Entry
- Great Room
- Loft
- Laundry Room
Kitchen
- Breakfast Area or Nook
- Eat-In Kitchen
- Oven
- Convection Oven
- ENERGY STAR Qualified Refrigerator
- ENERGY STAR Qualified Dishwasher
- Stainless Steel Appliances
- Quartz Countertops
- Tiled Backsplash
- Shaker Cabinets
- Disposal
Flooring
- Carpet
- Tile
- Luxury Vinyl Plank Tile
Bedrooms and Bathrooms
- 4 Bedrooms
- Walk-In Closet
- Powder Room
- 3 Full Bathrooms
- Solid Surface Bathroom Countertops
- Dual Vanity Sinks in Primary Bathroom
- Secondary Bathroom Double Sinks
- Private Water Closet
- Bathtub with Shower
- Walk-in Shower
Home Security
- Smart Lights or Controls
- Smart Thermostat
Eco-Friendly Details
- Solar Power System
- Watersense Fixture
Utilities
- Programmable Thermostat
- Cable TV Available
Additional Features
- Covered Patio or Porch
- Solar Power System Upgrade
Community Details
Overview
- No Home Owners Association
- Views Throughout Community
Recreation
- Community Basketball Court
- Community Playground
- Park
- Trails
Map
Other Plans in Arbor Ranch - Harmony
About the Builder
Lennar Corporation is a publicly traded homebuilding and real estate services company headquartered in Miami, Florida. Founded in 1954, the company began as a local Miami homebuilder and has since grown into one of the largest residential construction firms in the United States. Lennar operates primarily under the Lennar brand, constructing and selling single-family homes, townhomes, and condominiums designed for first-time, move-up, active adult, and luxury homebuyers.
Beyond homebuilding, Lennar maintains vertically integrated operations that include mortgage origination, title insurance, and closing services through its financial services segment, as well as multifamily development and property technology investments. The company is listed on the New York Stock Exchange under the ticker symbols LEN and LEN.B and is a component of the S&P 500.
Lennar’s corporate leadership and administrative functions are based in Miami, where the firm oversees national strategy, capital allocation, and operational standards across its regional homebuilding divisions. As of fiscal year 2025, Lennar delivered more than 80,000 homes and employed thousands of people nationwide, with operations spanning across the country.
Nearby Homes
- Arbor Ranch - Harmony
- Arbor Ranch - Melody
- Arbor Ranch - Symphony
- Arbor Ranch - Lyric
- Vineyard Parke - Cortese
- Vineyard Parke - Vienna
- Vineyard Parke - Calabria
- Vineyard Parke - Redwood IV
- Vineyard Parke - Bordeaux II
- Vineyard Parke - Cascade II
- 7304 Hedge Ave
- Willow Vista - Orchid at Willow Vista
- Willow Vista - Wisteria at Willow Vista
- Willow Vista - Flora at Willow Vista
- 0 Bar Du Ln Unit 225111952
- 0 Bar Du Ln Unit 225111956
- 0 Lakewood Rd
- 8901 Leland Ave
- Wildleaf - Woodhaven
- Wildleaf - Sagestone
Your Personal Tour Guide
Ask me questions while you tour the home.






