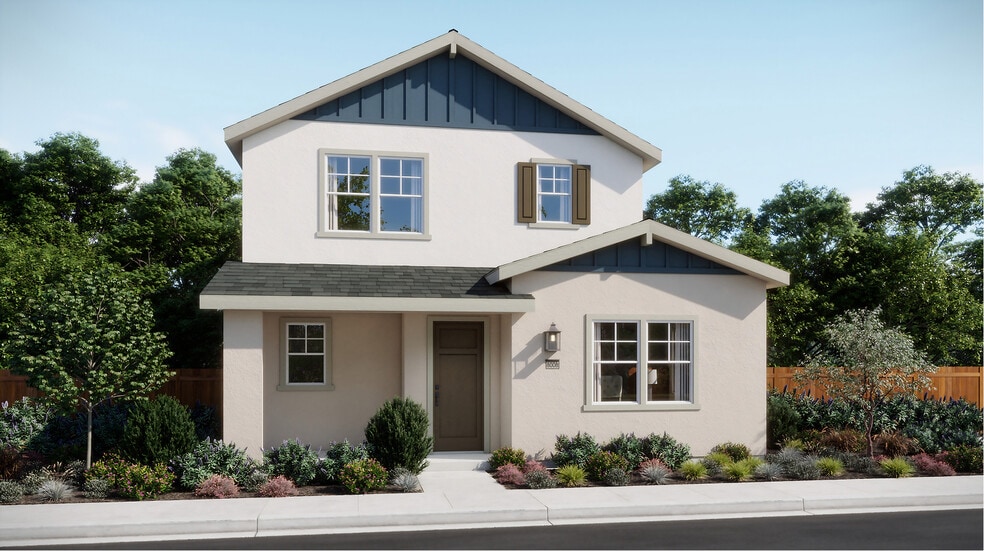
Estimated payment starting at $3,945/month
Total Views
74,759
4
Beds
3
Baths
2,117
Sq Ft
$282
Price per Sq Ft
Highlights
- New Construction
- Solar Power System
- Solid Surface Bathroom Countertops
- Pioneer High School Rated A-
- Primary Bedroom Suite
- Loft
About This Floor Plan
This new two-story home is host to an inviting open-concept layout on the first floor, with a convenient bedroom and full bathroom tucked away in a private rear corner. Three additional bedrooms make up the second floor, including the luxurious owner’s suite with a full bathroom and walk-in closet. A two-bay garage at the back of the home is perfect for any parking or storage needs.
Sales Office
Hours
Monday - Sunday
10:00 AM - 5:00 PM
Sales Team
Jaana Kivinen
Office Address
2321 Miekle Ave
Woodland, CA 95776
Home Details
Home Type
- Single Family
Lot Details
- Fenced Yard
- Landscaped
HOA Fees
- $177 Monthly HOA Fees
Parking
- 2 Car Attached Garage
- Front Facing Garage
Taxes
- Special Tax
- 1.05% Estimated Total Tax Rate
Home Design
- New Construction
Interior Spaces
- 2,117 Sq Ft Home
- 2-Story Property
- Ceiling Fan
- Great Room
- Loft
- Smart Thermostat
Kitchen
- Breakfast Area or Nook
- Eat-In Kitchen
- Convection Oven
- Built-In Microwave
- ENERGY STAR Qualified Refrigerator
- ENERGY STAR Qualified Dishwasher
- Stainless Steel Appliances
- Kitchen Island
- Quartz Countertops
- Shaker Cabinets
- Disposal
Flooring
- Carpet
- Tile
Bedrooms and Bathrooms
- 4 Bedrooms
- Primary Bedroom Suite
- Walk-In Closet
- Powder Room
- 3 Full Bathrooms
- Solid Surface Bathroom Countertops
- Dual Vanity Sinks in Primary Bathroom
- Private Water Closet
- Bathtub with Shower
- Walk-in Shower
Laundry
- Laundry Room
- Washer and Dryer
Eco-Friendly Details
- Solar Power System
- Watersense Fixture
Outdoor Features
- Patio
- Front Porch
Builder Options and Upgrades
- Solar Power System Upgrade
Utilities
- Programmable Thermostat
- Cable TV Available
Map
Other Plans in Ruby Cottages
About the Builder
Since 1954, Lennar has built over one million new homes for families across America. They build in some of the nation’s most popular cities, and their communities cater to all lifestyles and family dynamics, whether you are a first-time or move-up buyer, multigenerational family, or Active Adult.
Nearby Homes
- Ruby Cottages
- 2205 Armus St
- Revival
- 2610 Celebration Way
- 845 East St
- 2701 Liberty Dr
- 2120 Freeway Dr
- 20456 County Road 103
- 449 West St
- 20456 Co Rd 103
- 1000 Kentucky Ave
- 0 Hwy 16 Unit 224027849
- 0 Hwy 16 Unit 225136544
- 0 County Road 18
- 1731 Heirloom St
- 448 California
- 38067 County Road 17
- Bretton Woods - Greenway
- Bretton Woods - Bungalows
- 0 County Road 30 Unit 225014457






