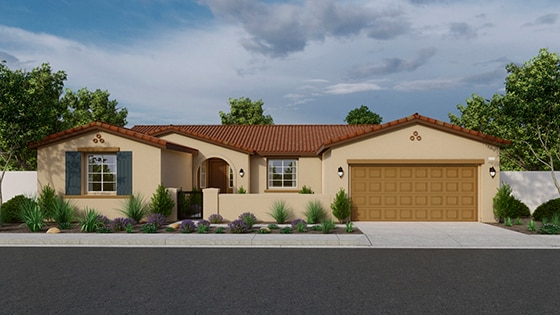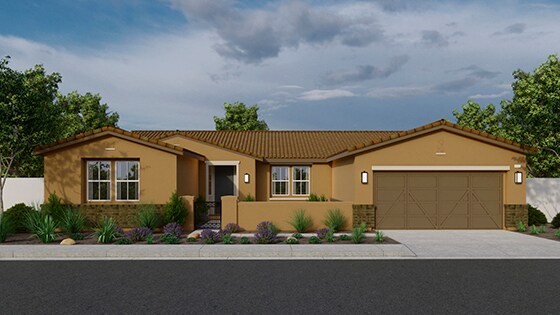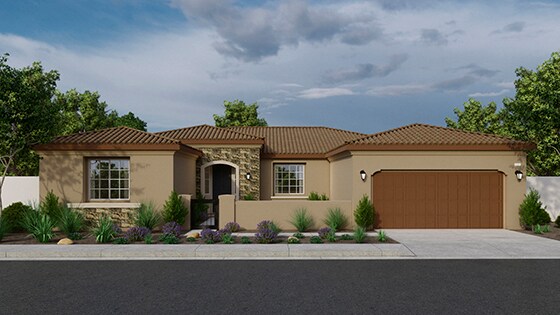
La Quinta, CA 92253
Estimated payment starting at $4,292/month
Highlights
- New Construction
- Gated Community
- Great Room
- Primary Bedroom Suite
- Sun or Florida Room
- Quartz Countertops
About This Floor Plan
The Residence 2529 at The Enclave at Capistrano is your desert oasis. This 3-bedroom + study, 2.5-bathroom single-story home covering 2,529 sq. ft features an attached 2-car garage + storage and is available in three elevation styles. In this floorplan, you’ll find a home that makes the most of its space. The kitchen features beautiful shaker-style cabinetry with quartz countertops as it flows into the great room and kitchen nook. The kitchen island provides extra counter space and is perfect for dining or gathering. A private dining room off the great room is an entertainers dream come true. The bedrooms feature plush carpet, and the primary bedroom has an attached bathroom with dual vanities and two walk-in closets. Off the great room, you will find a California room that is the perfect space for combining the indoor/outdoor living spaces. Among the features and finishes, homeowners will appreciate the unparalleled peace of mind in owning America’s Smart Home, Home is Connected. Whether home or away, stay close to the people and place you value most. Our Home is Connected package offers devices such as the Amazon Echo Dot, Smart Switch, Honeywell Thermostat, SkyBell and more. All that can be conveniently controlled though one application so you can stay connected to your family and home around the clock.
Sales Office
| Monday |
10:00 AM - 5:00 PM
|
| Tuesday - Wednesday |
Closed
|
| Thursday - Sunday |
10:00 AM - 5:00 PM
|
Home Details
Home Type
- Single Family
Parking
- 2 Car Garage
Home Design
- New Construction
Interior Spaces
- 1-Story Property
- Great Room
- Formal Dining Room
- Home Office
- Sun or Florida Room
- Carpet
- Washer and Dryer
Kitchen
- Breakfast Area or Nook
- Dishwasher
- Kitchen Island
- Quartz Countertops
- Shaker Cabinets
Bedrooms and Bathrooms
- 3 Bedrooms
- Primary Bedroom Suite
- Walk-In Closet
- Dual Vanity Sinks in Primary Bathroom
- Walk-in Shower
Outdoor Features
- Courtyard
Community Details
- Property has a Home Owners Association
- Gated Community
Map
Other Plans in Capistrano - The Enclave
About the Builder
- Capistrano - The Enclave
- 9.77 Acres Monroe 62
- 0 Monroe St & Ave 58 Unit 219094442
- 57683 Cantata Dr
- 82300 Ave 58 Ave
- 0 Airport Blvd & Monroe St Unit 219129599DA
- 80831 Vista Lazo
- 57645 S Valley Ln
- 0 Jackson St Unit 219089891DA
- 0 Jackson St Unit 219089895DA
- 0 Jackson St Unit 219089892DA
- 0 Jackson St Unit 219089886DA
- 0 Jackson St Unit 219125515DA
- 83300 58th Ave
- Palo Verde
- Griffin Ranch
- 80241 Champions Way
- 81483 Baffin Ave
- 81807 Baffin Ave
- 81573 Baffin Ave


