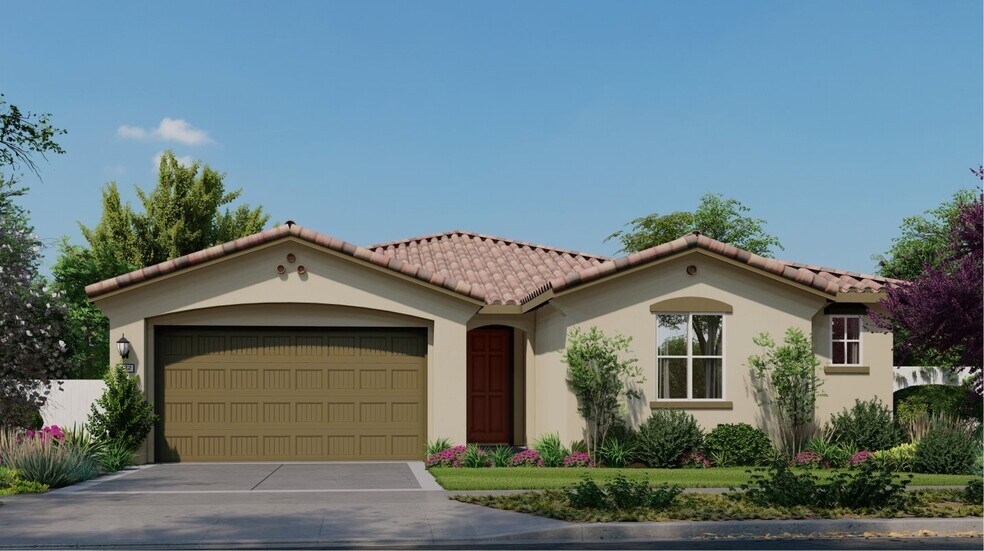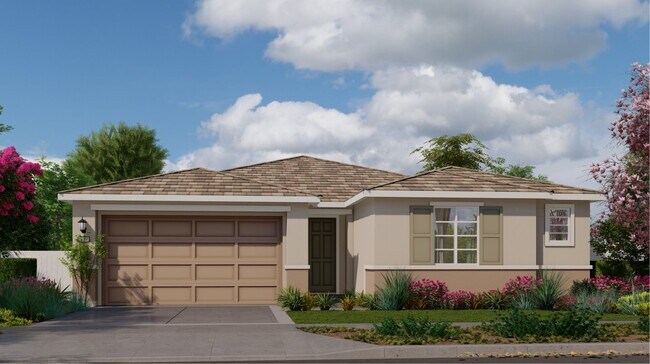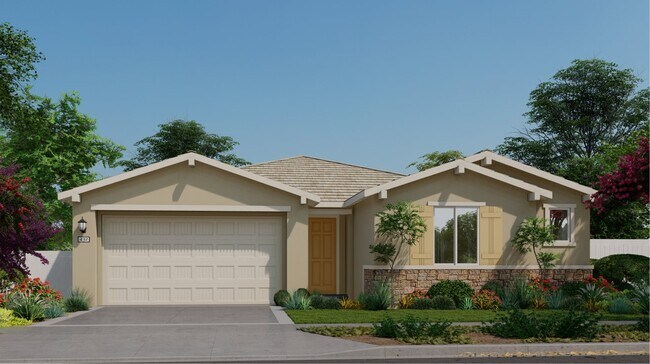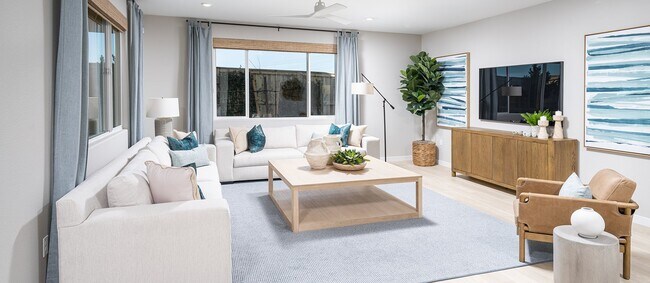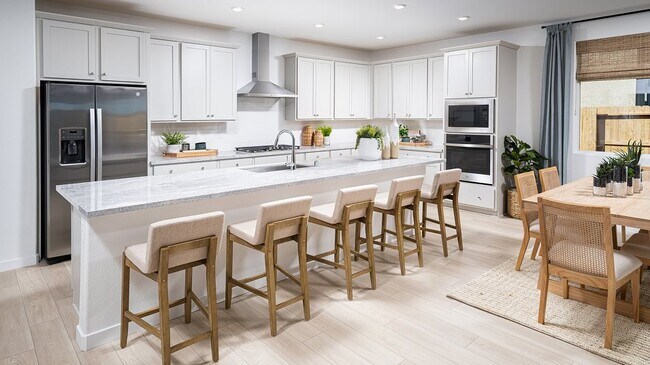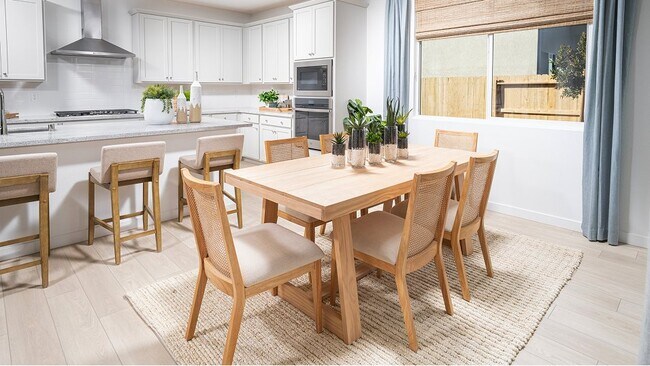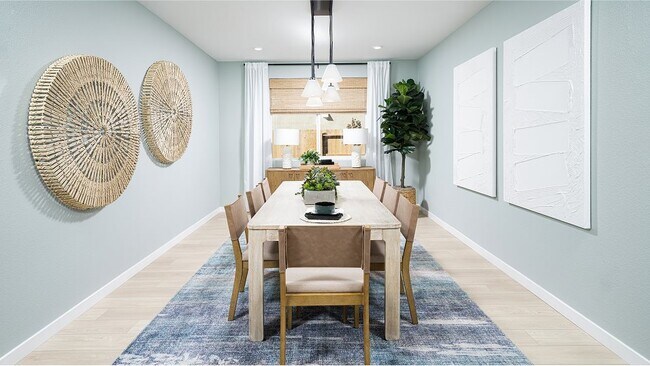
Verified badge confirms data from builder
Plumas Lake, CA 95961
Estimated payment starting at $3,587/month
Total Views
45,011
4
Beds
2.5
Baths
2,693
Sq Ft
$213
Price per Sq Ft
Highlights
- New Construction
- Solar Power System
- Built-In Refrigerator
- Cobblestone Elementary School Rated A-
- Primary Bedroom Suite
- Solid Surface Bathroom Countertops
About This Floor Plan
This new home is laid out on a convenient single floor for maximum comfort and ease of living. Tucked to the side of the foyer is a dining room ideal for hosting special events, while further down is the spacious open-concept main living area with access to a covered patio. Throughout the home are three secondary bedrooms and a lavish owner’s suite with a spa-style bathroom. A two-bay garage rounds out the space.
Sales Office
Hours
Monday - Sunday
10:00 AM - 6:00 PM
Sales Team
Ashley Eidson
Tallie Sengwong
Office Address
1434 Sea Holly St
Plumas Lake, CA 95961
Home Details
Home Type
- Single Family
Lot Details
- Fenced
- Landscaped
Parking
- 3 Car Garage
Taxes
- Special Tax
Home Design
- New Construction
Interior Spaces
- 1-Story Property
- Ceiling Fan
- Great Room
- Dining Room
- Loft
- Laundry Room
Kitchen
- Breakfast Area or Nook
- Eat-In Kitchen
- Convection Oven
- Built-In Oven
- Range Hood
- Built-In Microwave
- Built-In Refrigerator
- Second Refrigerator
- ENERGY STAR Qualified Refrigerator
- Ice Maker
- ENERGY STAR Qualified Dishwasher
- Stainless Steel Appliances
- Kitchen Island
- Granite Countertops
- Tiled Backsplash
- Flat Panel Kitchen Cabinets
- Disposal
Flooring
- Carpet
- Tile
- Luxury Vinyl Plank Tile
Bedrooms and Bathrooms
- 4 Bedrooms
- Primary Bedroom Suite
- Guest Suite with Kitchen
- Walk-In Closet
- Powder Room
- In-Law or Guest Suite
- Solid Surface Bathroom Countertops
- Granite Bathroom Countertops
- Dual Vanity Sinks in Primary Bathroom
- Private Water Closet
- Bathtub with Shower
- Walk-in Shower
Home Security
- Smart Lights or Controls
- Smart Thermostat
Eco-Friendly Details
- Solar Power System
- Watersense Fixture
Outdoor Features
- Covered Patio or Porch
Builder Options and Upgrades
- Optional Multi-Generational Suite
- Solar Power System Upgrade
Utilities
- Central Air
- Programmable Thermostat
- Wi-Fi Available
- Cable TV Available
Map
Other Plans in Starling at Northpoint
About the Builder
Since 1954, Lennar has built over one million new homes for families across America. They build in some of the nation’s most popular cities, and their communities cater to all lifestyles and family dynamics, whether you are a first-time or move-up buyer, multigenerational family, or Active Adult.
Nearby Homes
- Skylark at Northpoint
- Starling at Northpoint
- Sungate at Northpoint
- 1803 Bridle Creek Way
- 1799 Bridle Creek Way
- 1793 Bridle Creek Way
- Willow Creek
- 1310 Riverbend Ct
- 1788 Bridle Creek Way
- 1273 Rio Grande Dr
- 1776 Bridle Creek Way
- 1770 Bridle Creek Way
- Cobblestone - Butte Vista
- 1758 Bridle Creek Way
- 1752 Bridle Creek Way
- 1746 Bridle Creek Way
- Cobblestone - Cascade Valley
- Seasons at Riverton - South
- Seasons at Riverton - North
- 1182 Camomile Dr
