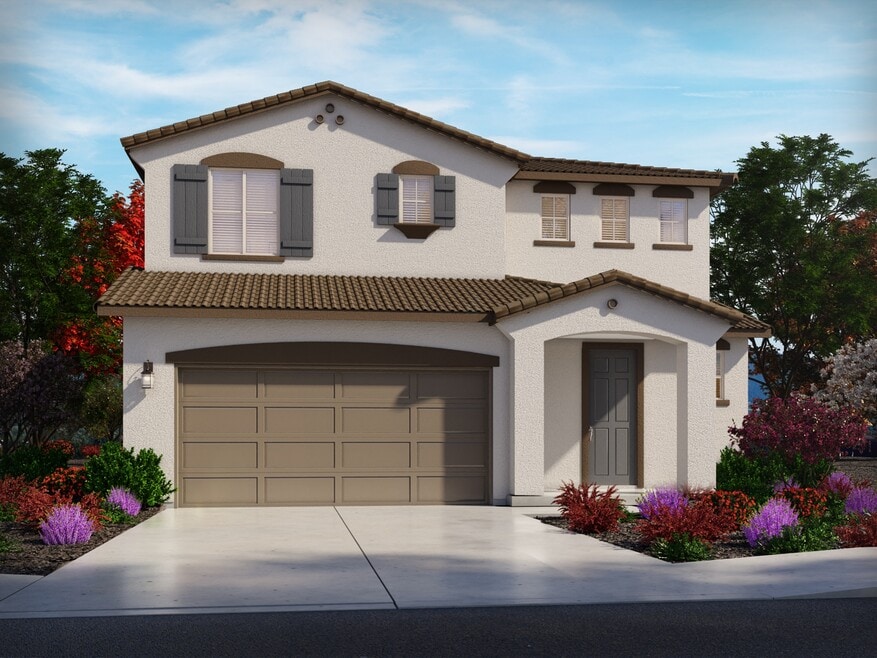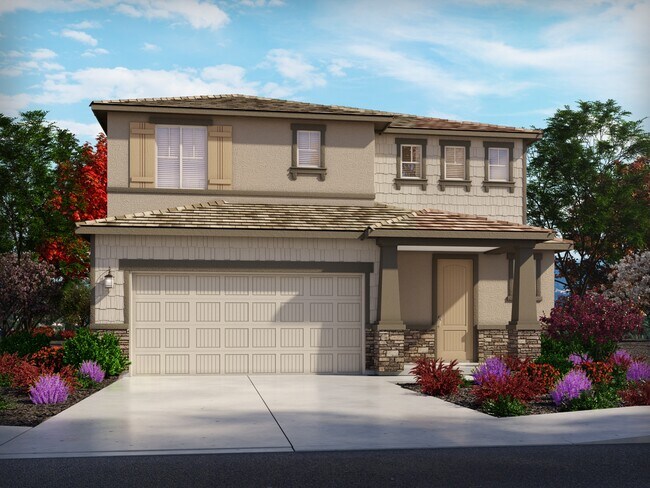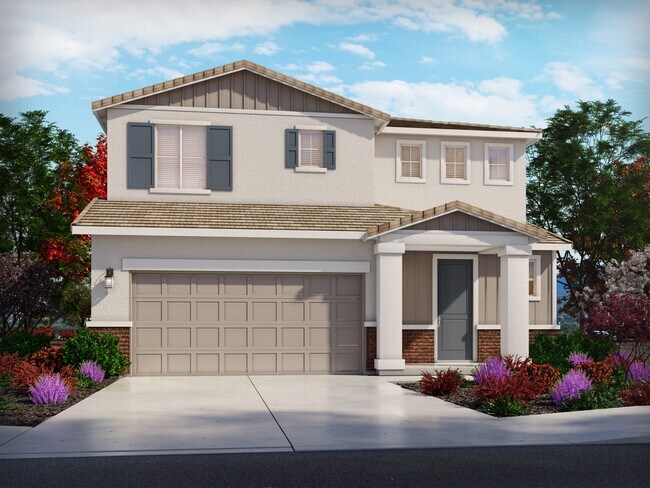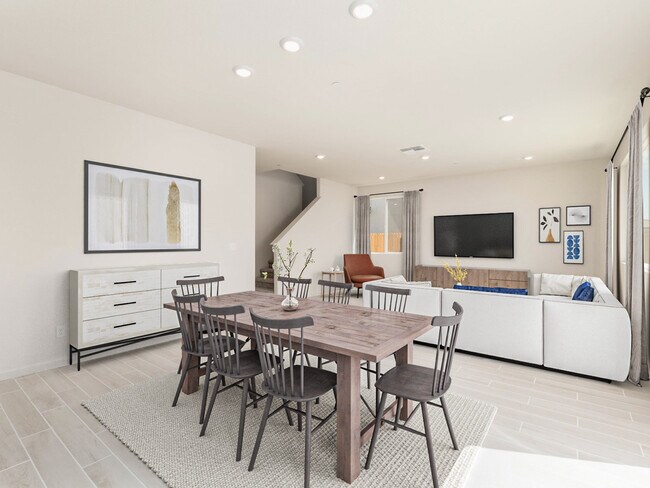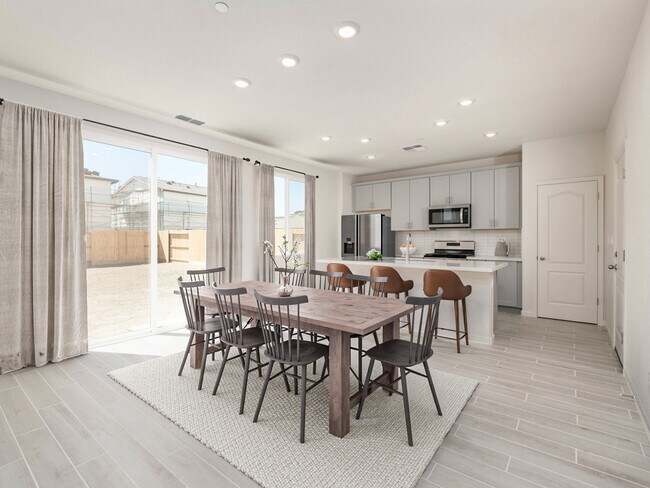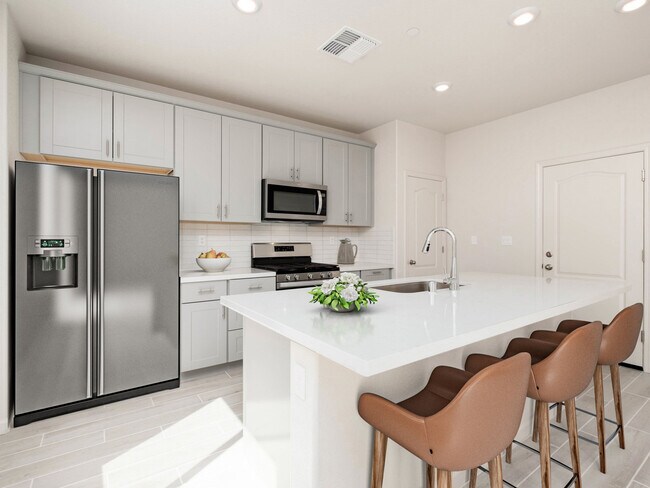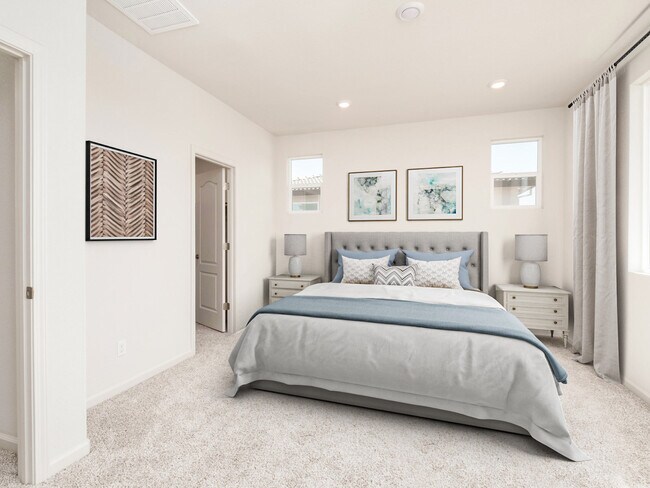
Verified badge confirms data from builder
Vacaville, CA 95687
Estimated payment starting at $4,059/month
Total Views
2,298
3
Beds
2.5
Baths
1,642
Sq Ft
$395
Price per Sq Ft
Highlights
- New Construction
- Primary Bedroom Suite
- Granite Countertops
- Vanden High School Rated A-
- Great Room
- Lawn
About This Floor Plan
Enjoy your time together cooking in the chef-inspired kitchen or playing games and watching tv in the welcoming great room and then all residing upstairs together. Relax in the beautiful primary suite with an expansive closet and bathroom.
Sales Office
All tours are by appointment only. Please contact sales office to schedule.
Sales Team
Cassie Campanale
Jennifer Jezycki
Office Address
530 Shefford Dr
Vacaville, CA 95687
Driving Directions
Home Details
Home Type
- Single Family
Lot Details
- Landscaped
- Lawn
Parking
- 2 Car Attached Garage
- Front Facing Garage
Taxes
- Special Tax
Home Design
- New Construction
- Spray Foam Insulation
Interior Spaces
- 2-Story Property
- Great Room
- Open Floorplan
- Dining Area
- Tile Flooring
Kitchen
- Breakfast Area or Nook
- Eat-In Kitchen
- Breakfast Bar
- Built-In Range
- Range Hood
- ENERGY STAR Qualified Dishwasher
- Dishwasher
- Kitchen Island
- Granite Countertops
Bedrooms and Bathrooms
- 3 Bedrooms
- Primary Bedroom Suite
- Walk-In Closet
- Powder Room
- Dual Vanity Sinks in Primary Bathroom
- Private Water Closet
- Bathtub with Shower
- Walk-in Shower
Laundry
- Laundry Room
- Laundry on upper level
- Washer and Dryer
Utilities
- Central Heating and Cooling System
- SEER Rated 16+ Air Conditioning Units
- SEER Rated 14+ Air Conditioning Units
- Smart Home Wiring
- High Speed Internet
- Cable TV Available
Additional Features
- Green Certified Home
- Front Porch
Community Details
Overview
- No Home Owners Association
Recreation
- Park
Map
Other Plans in Villages at Vanden Meadows - Tramore Village at Vanden Meadows
About the Builder
Meritage Homes Corporation is a publicly traded homebuilder (NYSE: MTH) focused on designing and constructing energy-efficient single-family homes. The company has expanded operations across multiple U.S. regions: West, Central, and East, serving 12 states. The firm has delivered over 200,000 homes and achieved a top-five position among U.S. homebuilders by volume. Meritage pioneered net-zero and ENERGY STAR certified homes, earning 11 consecutive EPA ENERGY STAR Partner of the Year recognitions. In 2025, it celebrated its 40th anniversary and the delivery of its 200,000th home, while also enhancing programs such as a 60-day closing commitment and raising its share repurchase authorization.
Nearby Homes
- Villages at Vanden Meadows - Tramore Village at Vanden Meadows
- The Pointe
- Sweetbay at Magnolia Park
- Roberts Ranch - Carmello II
- Roberts Ranch - Serenity
- Roberts Ranch - Harmony
- Emerald at One Lake
- Serenity at One Lake
- Swirl at One Lake
- Sunflower at One Lake
- 0 Marshall Rd Unit 325032355
- 0 Marshall Rd Unit 325032407
- 2426 Lake Club Dr
- 707 Catherine St
- 0 Merchant St Unit 325089259
- 0 Parker St Unit 324045416
- 2600 Industrial Dr
- 3001 Chardonnay Ct
- 0 Hawkins Rd Unit 325082318
- 2036 Zinfandel Ct
