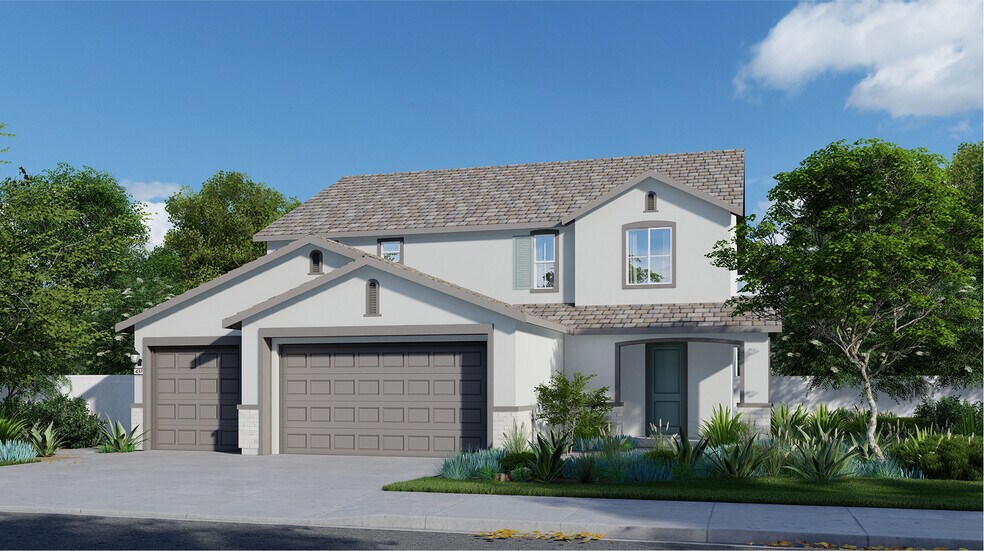
Verified badge confirms data from builder
Elk Grove, CA 95757
Estimated payment starting at $5,784/month
Total Views
9,999
5
Beds
3.5
Baths
3,427
Sq Ft
$273
Price per Sq Ft
Highlights
- New Construction
- Primary Bedroom Suite
- Views Throughout Community
- Katherine L. Albiani Middle School Rated A
- Retreat
- Sun or Florida Room
About This Floor Plan
This new two-story Next Gen home features a private suite on the first floor, complete with a separate entrance, living area, kitchenette, bedroom and bathroom for seamless independent living. The main home is host to a spacious open-concept layout with access to a covered patio. A nearby flex space offers a versatile area ideal as an office or studio. Four additional bedrooms can be found upstairs surrounding a flexible loft, including a lavish owner’s suite with a full bathroom.
Sales Office
Hours
Monday - Sunday
10:00 AM - 5:00 PM
Sales Team
Isabel Rodriguez
Joshua Weatherspoon
Office Address
8231 Byerly Way
Elk Grove, CA 95757
Home Details
Home Type
- Single Family
Parking
- 3 Car Garage
Taxes
- 1.06% Estimated Total Tax Rate
Home Design
- New Construction
Interior Spaces
- 3,427 Sq Ft Home
- 2-Story Property
- Mud Room
- Great Room
- Dining Room
- Flex Room
- Sun or Florida Room
- Laundry Room
Kitchen
- Breakfast Area or Nook
- Eat-In Kitchen
- Kitchen Island
Bedrooms and Bathrooms
- 5 Bedrooms
- Retreat
- Primary Bedroom on Main
- Primary Bedroom Suite
- Guest Suite with Kitchen
- Walk-In Closet
- Powder Room
- In-Law or Guest Suite
- Secondary Bathroom Double Sinks
- Dual Vanity Sinks in Primary Bathroom
- Private Water Closet
- Bathtub with Shower
- Walk-in Shower
Community Details
Overview
- No Home Owners Association
- Views Throughout Community
Recreation
- Community Basketball Court
- Community Playground
- Park
- Trails
Map
Other Plans in Arbor Ranch - Lyric
About the Builder
Lennar Corporation is a publicly traded homebuilding and real estate services company headquartered in Miami, Florida. Founded in 1954, the company began as a local Miami homebuilder and has since grown into one of the largest residential construction firms in the United States. Lennar operates primarily under the Lennar brand, constructing and selling single-family homes, townhomes, and condominiums designed for first-time, move-up, active adult, and luxury homebuyers.
Beyond homebuilding, Lennar maintains vertically integrated operations that include mortgage origination, title insurance, and closing services through its financial services segment, as well as multifamily development and property technology investments. The company is listed on the New York Stock Exchange under the ticker symbols LEN and LEN.B and is a component of the S&P 500.
Lennar’s corporate leadership and administrative functions are based in Miami, where the firm oversees national strategy, capital allocation, and operational standards across its regional homebuilding divisions. As of fiscal year 2025, Lennar delivered more than 80,000 homes and employed thousands of people nationwide, with operations spanning across the country.
Nearby Homes
- Arbor Ranch - Harmony
- Arbor Ranch - Melody
- Arbor Ranch - Symphony
- Arbor Ranch - Lyric
- Vineyard Parke - Cortese
- Vineyard Parke - Vienna
- Vineyard Parke - Calabria
- Vineyard Parke - Redwood IV
- Vineyard Parke - Bordeaux II
- Vineyard Parke - Cascade II
- 7304 Hedge Ave
- Willow Vista - Orchid at Willow Vista
- Willow Vista - Wisteria at Willow Vista
- Willow Vista - Flora at Willow Vista
- 0 Bar Du Ln Unit 225111952
- 0 Bar Du Ln Unit 225111956
- 0 Lakewood Rd
- 8901 Leland Ave
- Wildleaf - Woodhaven
- Wildleaf - Sagestone






