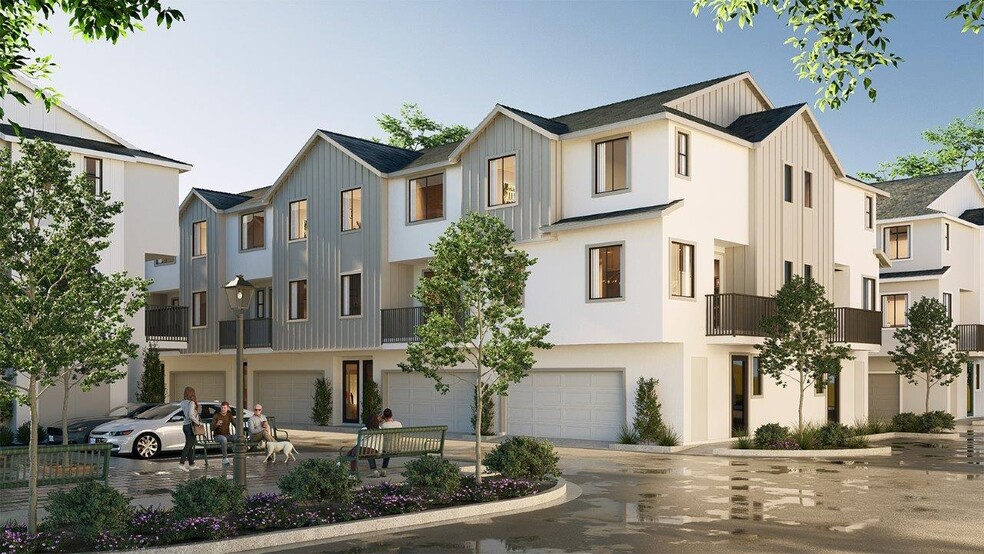
Estimated payment starting at $4,282/month
Highlights
- New Construction
- Primary Bedroom Suite
- Great Room
- San Pasqual High School Rated A-
- Deck
- Bocce Ball Court
About This Floor Plan
Welcome to the Residence 3A! Offering the perfect blend of comfort and style in a thoughtfully designed three-story home. Featuring 1,299 square feet with up to 3 bedrooms, 3 bathrooms, and a 2-car garage, this floorplan is ideal for modern living. Enjoy a bright, open-concept layout with white cabinets and stainless-steel appliances. Among the features and finishes, homeowners will appreciate the unparalleled peace of mind of owning America’s Smarthome—a whole-home network of Wi-Fi enabled smart home devices by brands you trust, all conveniently controlled from your smartphone or the sleek touch screen panel mounted near the entry of each new home. Whether you're hosting guests or relaxing at home, the Residence 3A delivers both functionality and charm in every detail.
Sales Office
Townhouse Details
Home Type
- Townhome
Parking
- 2 Car Attached Garage
- Front Facing Garage
Home Design
- New Construction
Interior Spaces
- 1,299 Sq Ft Home
- 3-Story Property
- Great Room
- Washer and Dryer Hookup
Kitchen
- Walk-In Pantry
- Dishwasher
- Stainless Steel Appliances
- White Kitchen Cabinets
Bedrooms and Bathrooms
- 3 Bedrooms
- Primary Bedroom Suite
- Walk-In Closet
- 3 Full Bathrooms
- Dual Sinks
- Private Water Closet
- Bathtub with Shower
- Walk-in Shower
Outdoor Features
- Deck
Utilities
- Smart Home Wiring
- High Speed Internet
Community Details
Recreation
- Bocce Ball Court
Additional Features
- Property has a Home Owners Association
- Picnic Area
Map
Other Plans in Tesoro Square
About the Builder
- Tesoro Square
- 2147 Sunset Dr
- Rosegate
- 0 Puebla St Unit SR26006567
- 0 Quiet Hills Farm Rd Unit NDP2503930
- 1670 Amanda Ln
- Amanda Lane
- 0 Park Hill Dr Unit 24
- 1125 Idaho Ave Unit 1
- 0 Paseo Del Bianco
- 0 Paseo Del Sol Unit 240025055
- 369 Moonstone Glen
- 21 Stonepointe Dr Unit 21
- 664 N Fig St
- 0 Kauana Loa Dr Unit 15 250034201
- 0 Kauana Loa Dr Unit 17 250034204
- 0 Kauana Loa Dr Unit 16 250034203
- 0 Kauana Loa Dr Unit 18 250034208
- 3009 Reed Rd
- 525 W El Norte Pkwy Unit 348
Ask me questions while you tour the home.
