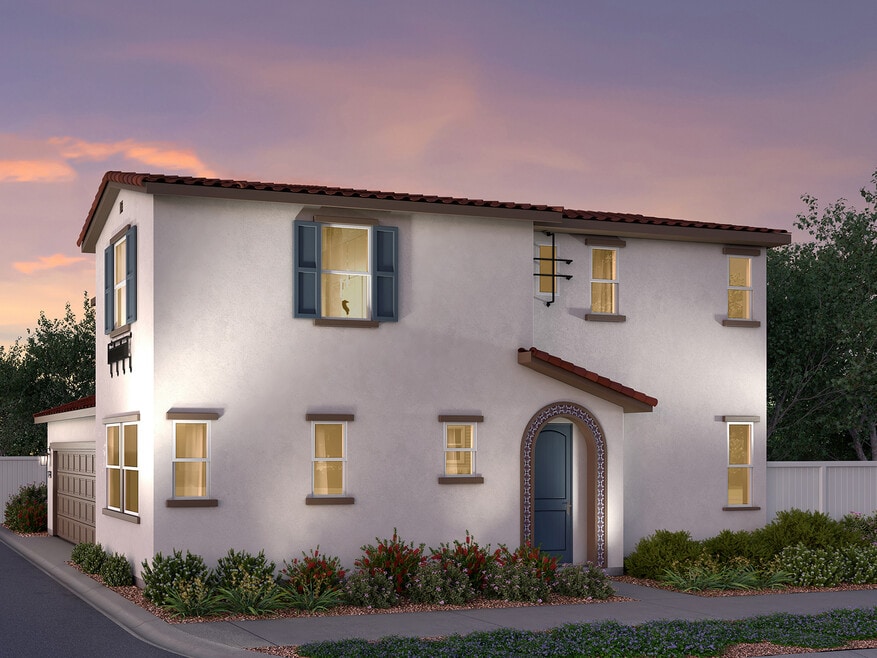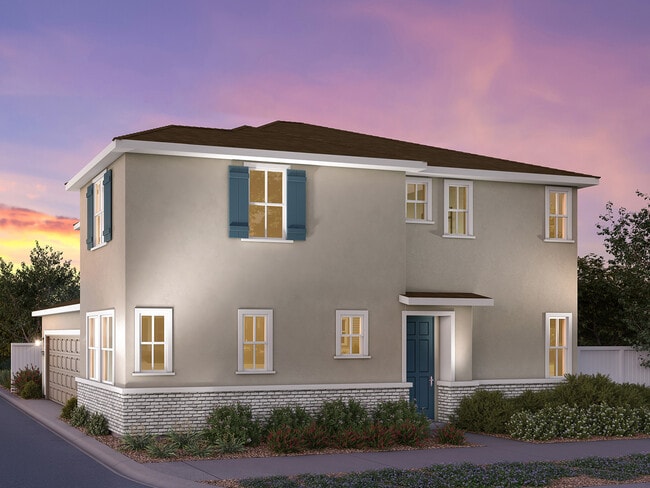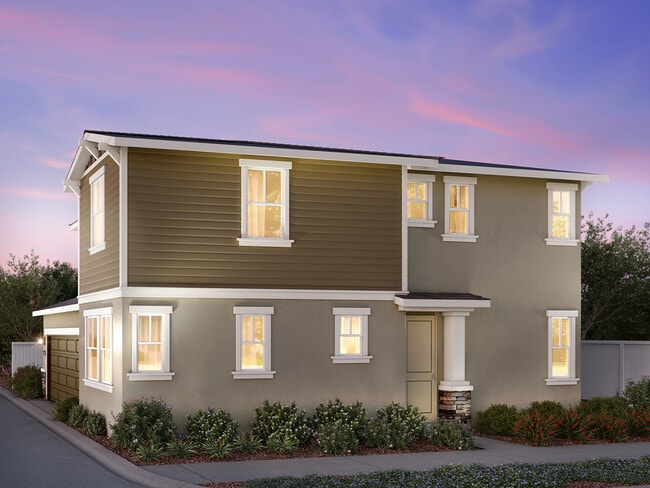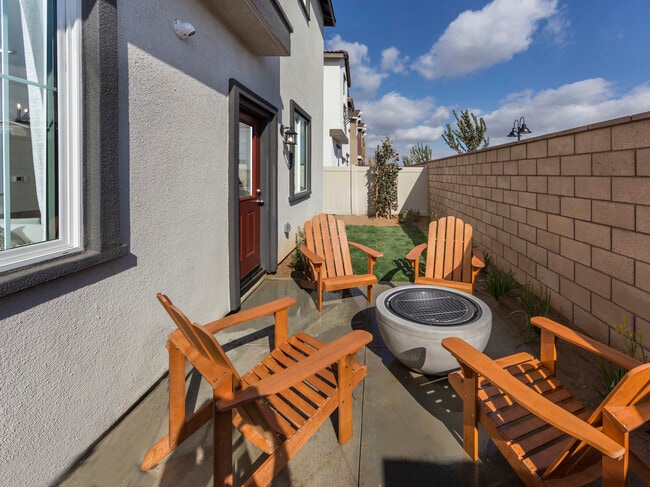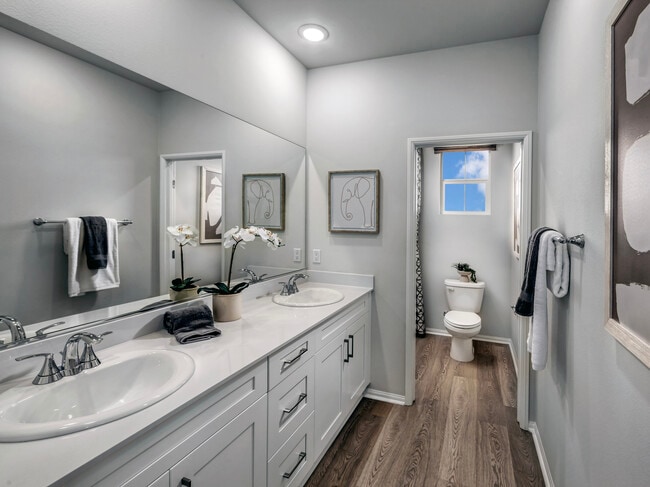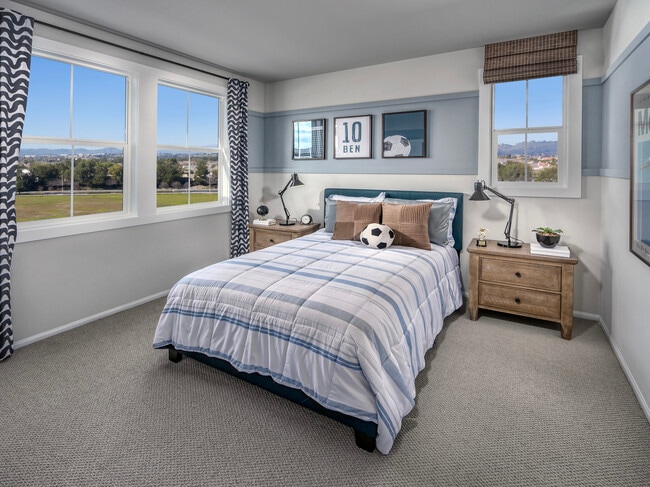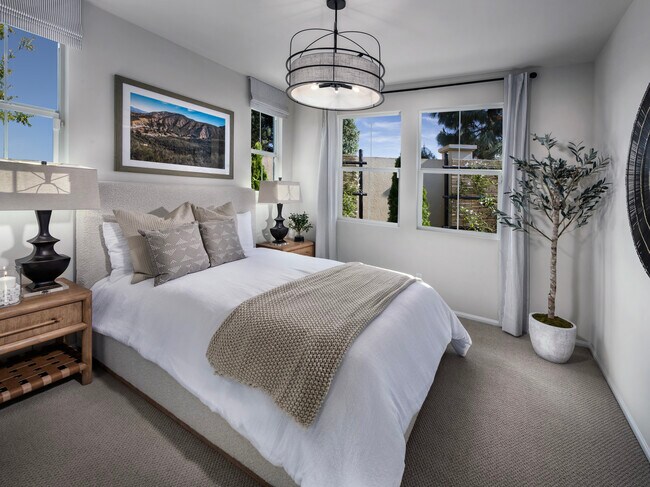
Estimated payment starting at $4,651/month
Total Views
63,790
4
Beds
3
Baths
1,865
Sq Ft
$376
Price per Sq Ft
Highlights
- New Construction
- Primary Bedroom Suite
- Main Floor Bedroom
- Ysabel Barnett Elementary School Rated A
- Clubhouse
- Attic
About This Floor Plan
This stunning home offers a first floor bedroom and bathroom making it the perfect space for guests or create a smart home office. Retreat upstairs to the private primary suite to relax and unwind.
Sales Office
Hours
| Monday - Tuesday |
10:00 AM - 6:00 PM
|
| Wednesday |
1:00 PM - 6:00 PM
|
| Thursday - Sunday |
10:00 AM - 6:00 PM
|
Sales Team
Jennifer Wall
John Fulsaas Jr
Office Address
29001 Bucle Prado
Temecula, CA 92591
Home Details
Home Type
- Single Family
HOA Fees
- $267 Monthly HOA Fees
Parking
- 2 Car Attached Garage
- Front Facing Garage
Taxes
- Special Tax
Home Design
- New Construction
- Spray Foam Insulation
Interior Spaces
- 2-Story Property
- Blinds
- Formal Entry
- Great Room
- Open Floorplan
- Dining Area
- Smart Thermostat
- Attic
Kitchen
- Breakfast Bar
- Walk-In Pantry
- Dishwasher
- Stainless Steel Appliances
- Kitchen Island
Bedrooms and Bathrooms
- 4 Bedrooms
- Main Floor Bedroom
- Primary Bedroom Suite
- Walk-In Closet
- Powder Room
- 3 Full Bathrooms
- Double Vanity
- Secondary Bathroom Double Sinks
- Private Water Closet
- Bathtub with Shower
- Walk-in Shower
Laundry
- Laundry Room
- Laundry on upper level
- Washer and Dryer
Outdoor Features
- Patio
- Front Porch
Utilities
- Air Conditioning
- Smart Home Wiring
- Tankless Water Heater
Additional Features
- Green Certified Home
- Sprinkler System
- Solar Power System Upgrade
Community Details
Amenities
- Community Fire Pit
- Picnic Area
- Clubhouse
Recreation
- Bocce Ball Court
- Community Playground
- Community Pool
- Park
Map
Move In Ready Homes with this Plan
Other Plans in Prado
About the Builder
Meritage Homes Corporation is a publicly traded homebuilder (NYSE: MTH) focused on designing and constructing energy-efficient single-family homes. The company has expanded operations across multiple U.S. regions: West, Central, and East, serving 12 states. The firm has delivered over 200,000 homes and achieved a top-five position among U.S. homebuilders by volume. Meritage pioneered net-zero and ENERGY STAR certified homes, earning 11 consecutive EPA ENERGY STAR Partner of the Year recognitions. In 2025, it celebrated its 40th anniversary and the delivery of its 200,000th home, while also enhancing programs such as a 60-day closing commitment and raising its share repurchase authorization.
Nearby Homes
- Prado
- 0 Date St
- 0 Provost Unit SW25278589
- 0 Provost Unit SW25278577
- 28180 Jefferson Ave
- 39565 Torrey Pines Rd
- 0 Fig Unit OC25009038
- 0 Fig Unit SW25026002
- 0 Fig Unit SW25156842
- 0 Guava St
- 30233 Del Rey Rd
- 0 Rancho California Rd Unit SW25173776
- 30253 Del Rey Rd
- 30770 Avenida Buena Suerte
- 0 Camino Seco
- 0 Jackson Ave Unit IV24040005
- 0 Jackson Ave Unit ND25068829
- 26943 Vía Vueltas
- 25450 Hayes Ave
- 0 Granado Place Unit SW24161318
