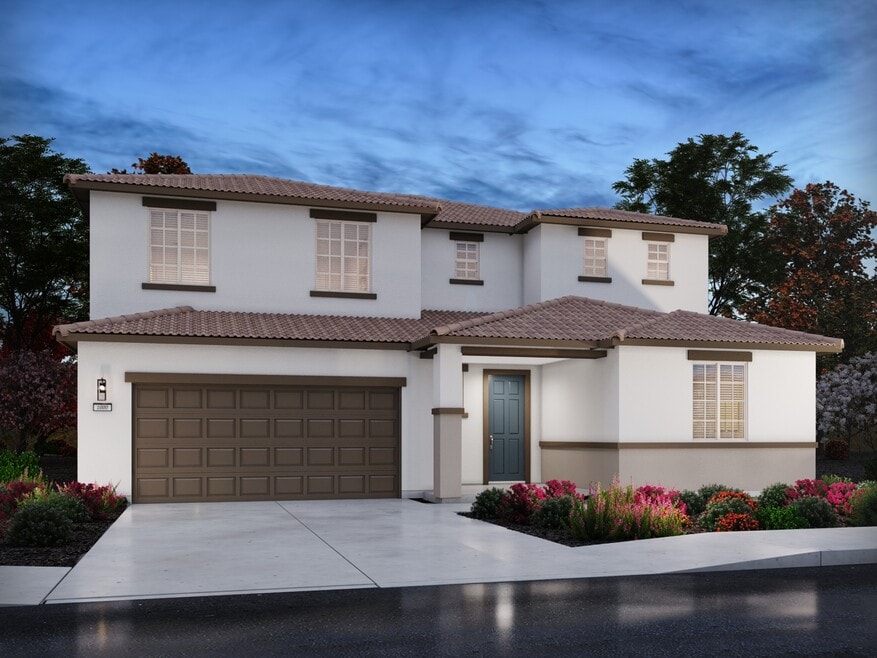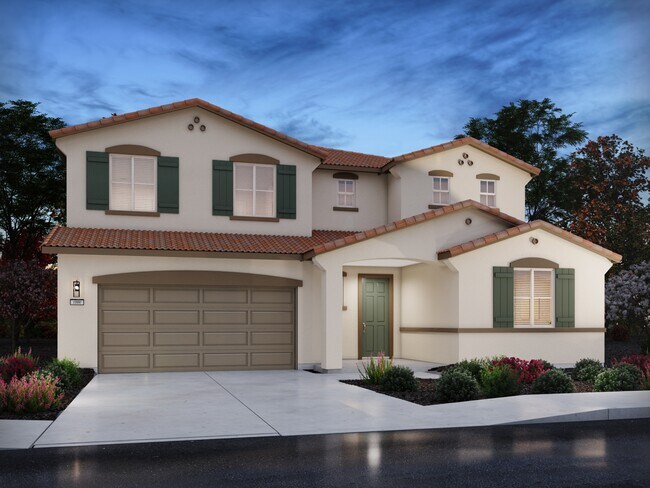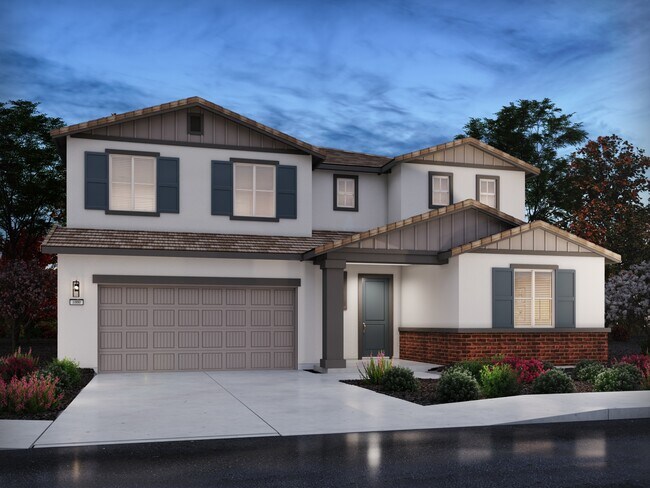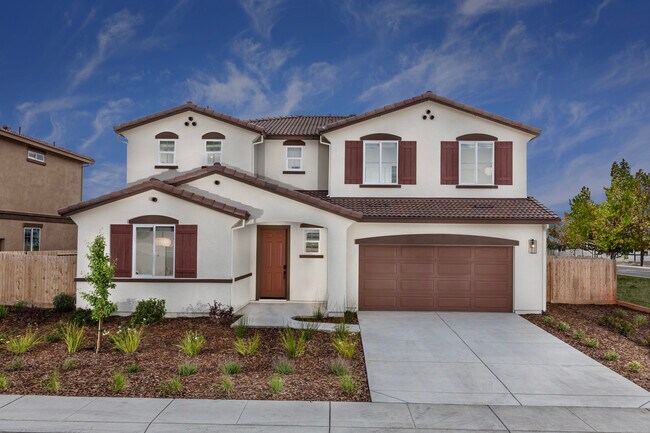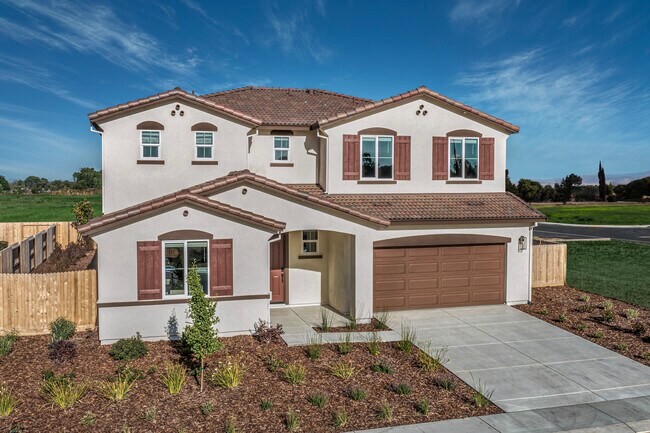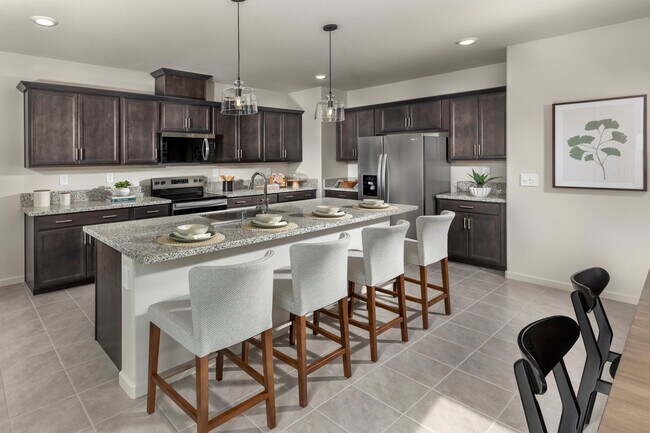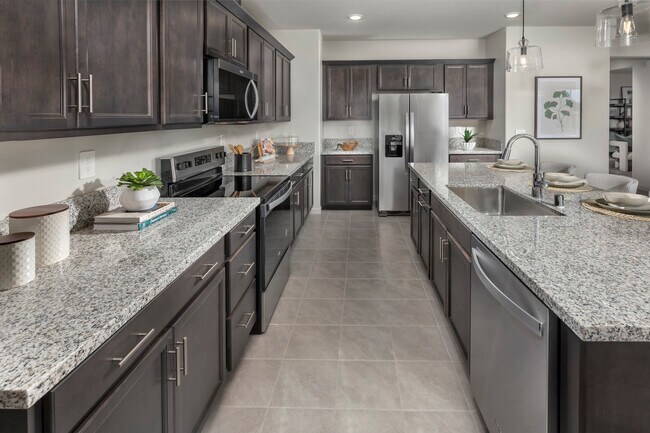
Verified badge confirms data from builder
Manteca, CA 95337
Estimated payment starting at $4,797/month
Total Views
1,133
5
Beds
3.5
Baths
3,153
Sq Ft
$242
Price per Sq Ft
Highlights
- New Construction
- Loft
- Baseball Field
- Primary Bedroom Suite
- Great Room
- Putting Green
About This Floor Plan
With five bedrooms plus a flex space and oversized loft, this home will suit your every need. Spend quality time playing games and catching up over meals, stay focused while working and studying from home, and stow away sports equipment and holiday decor.
Sales Office
All tours are by appointment only. Please contact sales office to schedule.
Sales Team
Kai Sims
Cassie Campanale
Zane Rogers
Isabel Paiva
Office Address
277 Charred Oak Way
Manteca, CA 95337
Home Details
Home Type
- Single Family
Parking
- 3 Car Attached Garage
- Front Facing Garage
- Tandem Garage
Home Design
- New Construction
Interior Spaces
- 2-Story Property
- Double Pane Windows
- ENERGY STAR Qualified Windows
- Blinds
- Formal Entry
- Great Room
- Dining Room
- Open Floorplan
- Home Office
- Loft
- Flex Room
- Carpet
- Laundry Room
Kitchen
- Walk-In Pantry
- ENERGY STAR Range
- ENERGY STAR Qualified Freezer
- ENERGY STAR Qualified Refrigerator
- Stainless Steel Appliances
- Kitchen Island
Bedrooms and Bathrooms
- 5 Bedrooms
- Primary Bedroom Suite
- Walk-In Closet
- Powder Room
- Dual Vanity Sinks in Primary Bathroom
- Secondary Bathroom Double Sinks
- Private Water Closet
- Bathtub with Shower
- Walk-in Shower
Utilities
- Central Heating and Cooling System
- High Speed Internet
- Cable TV Available
Additional Features
- Green Certified Home
- Porch
Community Details
Amenities
- Picnic Area
Recreation
- Baseball Field
- Soccer Field
- Community Basketball Court
- Sport Court
- Community Playground
- Putting Green
- Park
- Disc Golf
- Trails
Map
Move In Ready Homes with this Plan
Other Plans in Villa Ticino West - Aspen at Villa Ticino
About the Builder
Opening the door to a Life. Built. Better.® Since 1985.
From money-saving energy efficiency to thoughtful design, Meritage Homes believe their homeowners deserve a Life. Built. Better.® That’s why they're raising the bar in the homebuilding industry.
Nearby Homes
- Villa Ticino West - Aspen at Villa Ticino
- 325 Frizzante Ln
- 264 Swanson Rd
- 259 Swanson Rd
- 2154 Lazio Ct
- 232 Swanson Rd
- Villa Ticino West - Alpine at Villa Ticino
- 140 Swanson Rd
- Villa Ticino West - Cielo at Villa Ticino
- 154 N Airport Way
- Villa Ticino West - Villa Bellissima
- Villa Ticino West - Terra at Villa Ticino
- 3233 Kipling Dr
- 1715 Park St
- 1691 Park St
- Denali - Gilmore
- 197 E Louise Ave
- 119 Almond Ave
- The Groves - Alder Grove
- Machado Ranch - Eastwood
