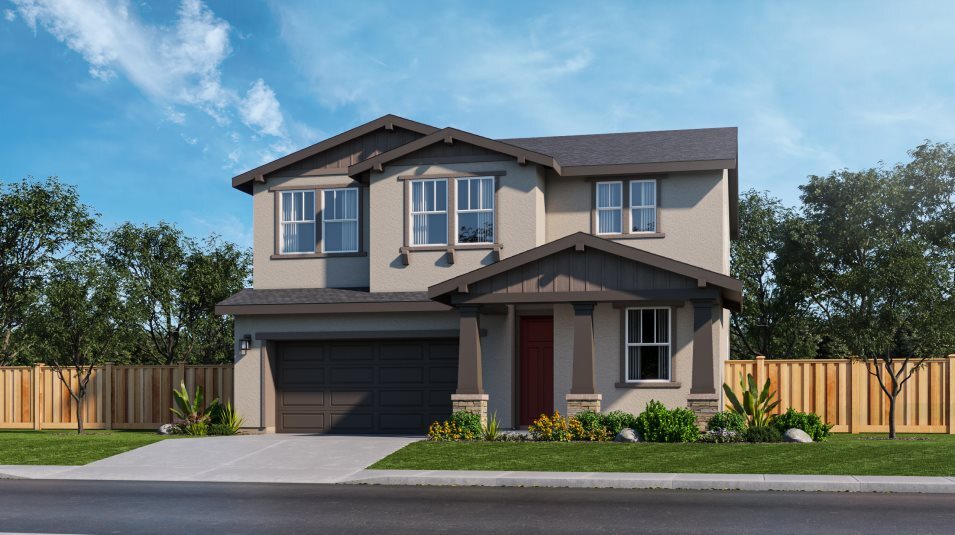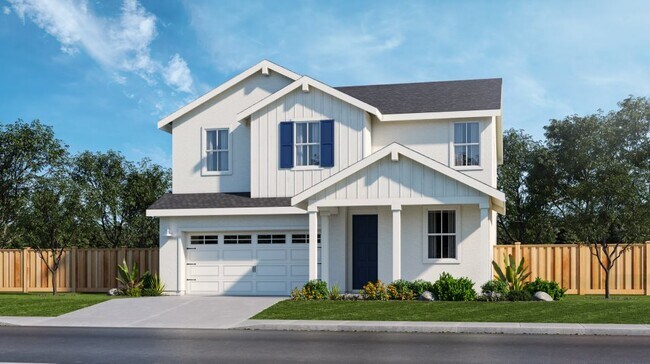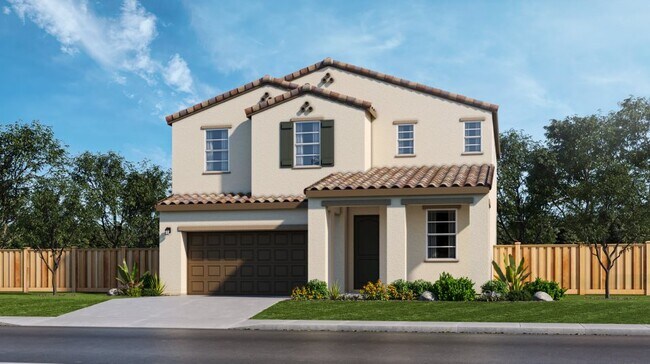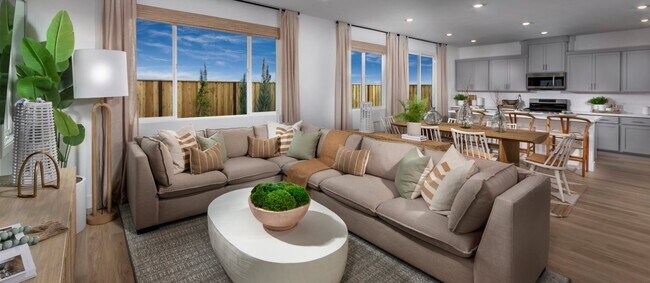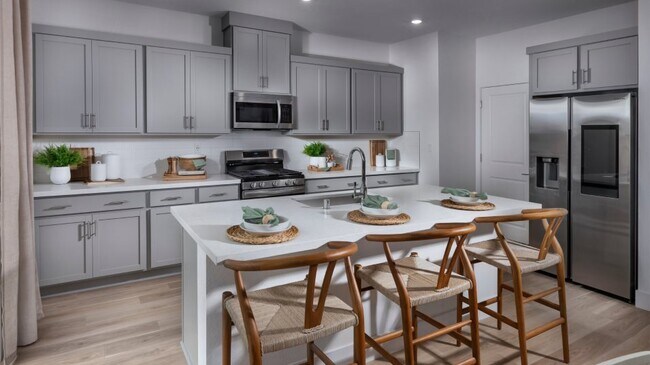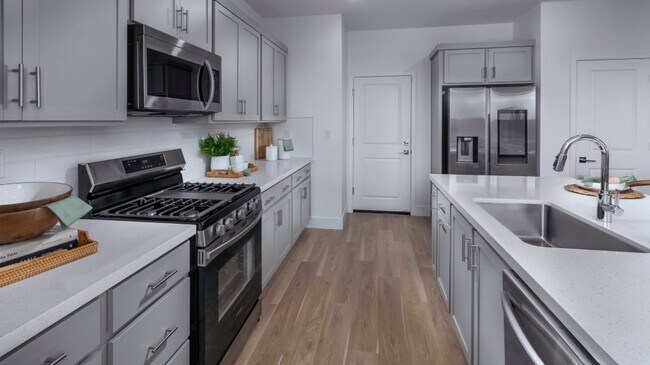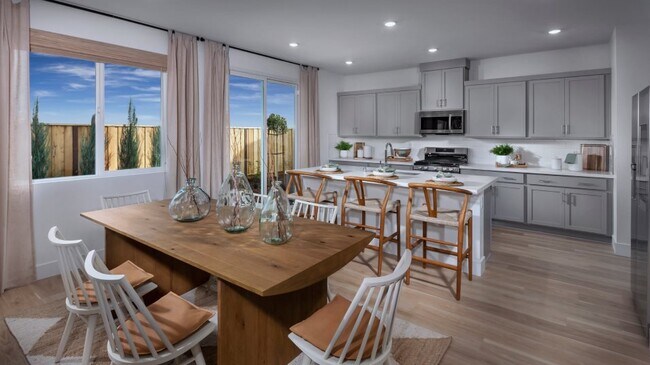
Verified badge confirms data from builder
Manteca, CA 95337
Estimated payment starting at $4,139/month
Total Views
677
4
Beds
3
Baths
2,242
Sq Ft
$294
Price per Sq Ft
Highlights
- Yoga or Pilates Studio
- New Construction
- Main Floor Bedroom
- Sierra High School Rated A-
- Primary Bedroom Suite
- Planned Social Activities
About This Floor Plan
The first level of this two-story home is host to a generous open floorplan that allows for effortless flow between the kitchen, dining room and family room. Off the entry is a convenient secondary bedroom, ideal for overnight guests, a home office or household members that need privacy. Three more bedrooms surround a versatile loft on the second floor, including the luxe owner’s suite.
Sales Office
All tours are by appointment only. Please contact sales office to schedule.
Office Address
3311 CASCADE DR
MANTECA, CA 95337
Home Details
Home Type
- Single Family
Parking
- 2 Car Attached Garage
- Front Facing Garage
Home Design
- New Construction
Interior Spaces
- 2-Story Property
- Family Room
- Dining Room
- Loft
Kitchen
- Walk-In Pantry
- Built-In Range
- Built-In Microwave
- Dishwasher
- Stainless Steel Appliances
- Kitchen Island
- Cultured Marble Countertops
- Shaker Cabinets
- Kitchen Fixtures
Flooring
- Carpet
- Tile
Bedrooms and Bathrooms
- 4 Bedrooms
- Main Floor Bedroom
- Primary Bedroom Suite
- Walk-In Closet
- 3 Full Bathrooms
- Quartz Bathroom Countertops
- Dual Vanity Sinks in Primary Bathroom
- Private Water Closet
- Bathroom Fixtures
- Bathtub with Shower
- Walk-in Shower
Laundry
- Laundry Room
- Laundry on upper level
Outdoor Features
- Covered Patio or Porch
Community Details
Overview
- Greenbelt
Amenities
- Amphitheater
- Outdoor Cooking Area
- Community Barbecue Grill
- Picnic Area
- Planned Social Activities
Recreation
- Yoga or Pilates Studio
- Baseball Field
- Soccer Field
- Community Basketball Court
- Volleyball Courts
- Pickleball Courts
- Sport Court
- Bocce Ball Court
- Shuffleboard Court
- Community Playground
- Exercise Course
- Putting Green
- Park
- Disc Golf
- Cornhole
- Dog Park
- Event Lawn
- Recreational Area
- Hiking Trails
- Trails
Map
Other Plans in The Trails - Howden
About the Builder
Since 1954, Lennar has built over one million new homes for families across America. They build in some of the nation’s most popular cities, and their communities cater to all lifestyles and family dynamics, whether you are a first-time or move-up buyer, multigenerational family, or Active Adult.
Nearby Homes
- The Trails - The Strand
- The Trails - Chelsey
- The Trails - Howden
- 3266 Leo David St
- 3242 Leo David St
- Oakwood Trails - Juniper
- Oakwood Trails - Poppy
- Oakwood Trails - Sage
- 1365 Williamson Rd
- 2919 Bering St
- 1355 Williamson Rd
- The Groves - Alder Grove
- Denali - Gilmore
- 2535 Sather St
- 2517 Emma Dr
- 2466 Zellerbach St
- 2475 Sather St
- Machado Ranch - Eastwood
- Machado Ranch - Heston
