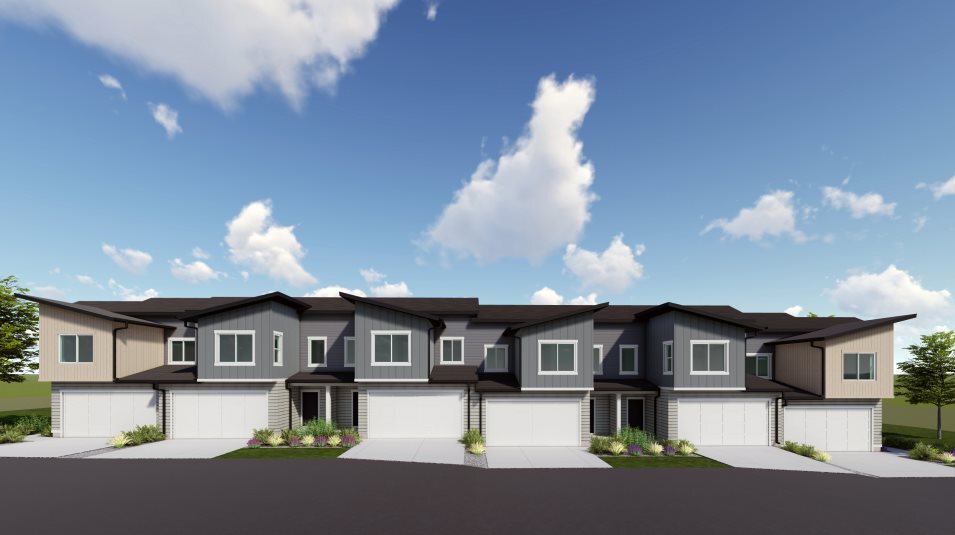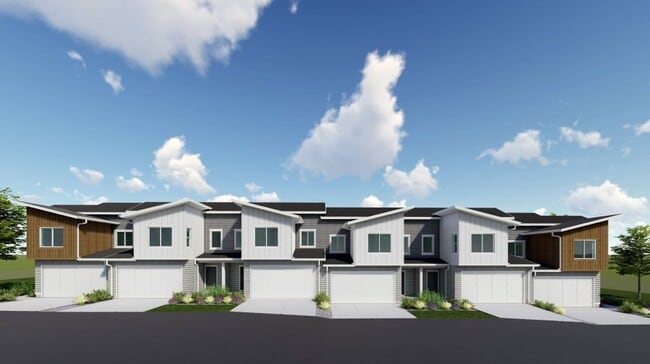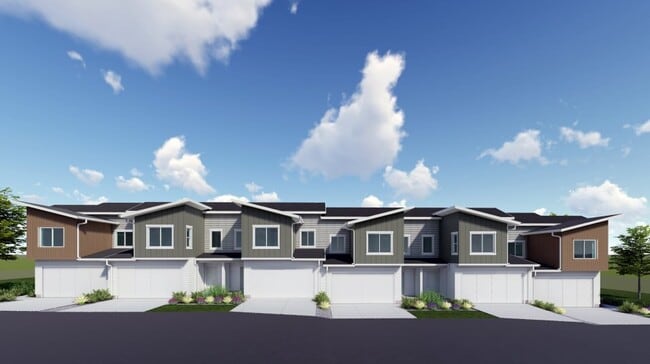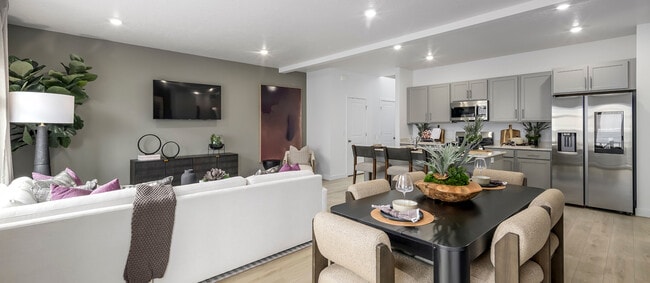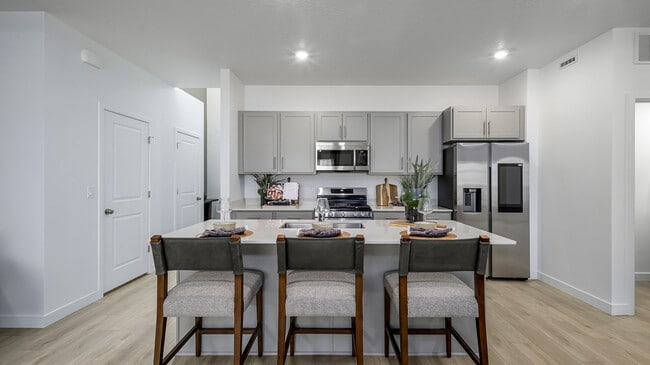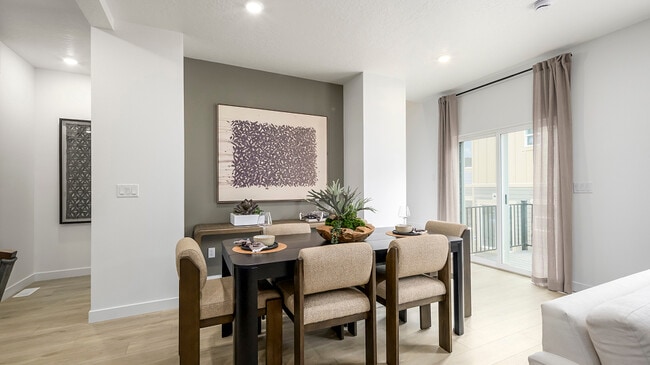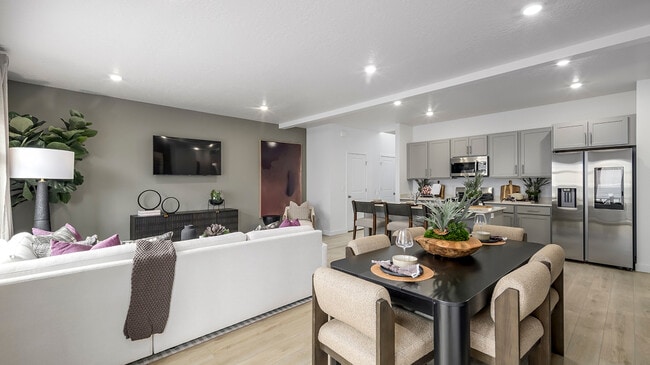
Verified badge confirms data from builder
Saratoga Springs, UT 84045
Estimated payment starting at $2,712/month
Total Views
19,573
3
Beds
2.5
Baths
1,714
Sq Ft
$233
Price per Sq Ft
Highlights
- New Construction
- Loft
- Front Porch
- Community Lake
- Pickleball Courts
- Walk-In Closet
About This Floor Plan
The first level of this two-story townhome is host to the open layout shared between the family room, dining room and kitchen, allowing for seamless transition between spaces and helping to make multitasking a breeze. Three bedrooms are situated on the second floor, including the luxurious owner’s suite. This is the largest floorplan offered at Canyons.
Sales Office
Hours
| Monday |
11:00 AM - 6:00 PM
|
| Tuesday |
1:00 PM - 6:00 PM
|
| Wednesday - Saturday |
11:00 AM - 6:00 PM
|
| Sunday |
Closed
|
Office Address
1563 W Blue Flax Dr
Saratoga Springs, UT 84045
Home Details
Home Type
- Single Family
HOA Fees
- $200 Monthly HOA Fees
Parking
- 2 Car Garage
Taxes
- Special Tax
Home Design
- New Construction
Interior Spaces
- 2-Story Property
- Recessed Lighting
- Smart Doorbell
- Living Room
- Dining Room
- Open Floorplan
- Loft
- Smart Thermostat
- Unfinished Basement
Kitchen
- Range Hood
- Dishwasher
- Kitchen Island
- Disposal
Flooring
- Carpet
- Luxury Vinyl Plank Tile
Bedrooms and Bathrooms
- 3 Bedrooms
- Walk-In Closet
- Powder Room
- Dual Vanity Sinks in Primary Bathroom
- Private Water Closet
- Bathtub with Shower
- Walk-in Shower
Laundry
- Laundry Room
- Laundry on upper level
- Washer and Dryer
Eco-Friendly Details
- Energy-Efficient Insulation
Outdoor Features
- Patio
- Front Porch
Utilities
- Programmable Thermostat
- PEX Plumbing
Community Details
Overview
- Community Lake
- Pond in Community
Recreation
- Pickleball Courts
- Community Playground
- Dog Park
Map
Move In Ready Homes with this Plan
Other Plans in The Valley at Wildflower - Canyons
About the Builder
Since 1954, Lennar has built over one million new homes for families across America. They build in some of the nation’s most popular cities, and their communities cater to all lifestyles and family dynamics, whether you are a first-time or move-up buyer, multigenerational family, or Active Adult.
Nearby Homes
- The Valley at Wildflower - Zions
- The Valley at Wildflower - Courtyards
- The Valley at Wildflower - Villas
- The Valley at Wildflower - Canyons
- 1482 W Bright Eyes Ln Unit 1463
- 1496 W Bright Eyes Ln Unit 1467
- 1525 Charmer Ln Unit 1454
- 1514 W Bright Eyes Ln Unit 1469
- 1526 Charmer Ln Unit 1521
- 1558 W Bright Eyes Ln Unit 1478
- 1642 W Blue Flax Dr Unit 1528
- 1660 Blue Flax Dr Unit 1531
- 1703 Blue Flax Dr Unit 3131
- 1719 Blue Flax Dr Unit 3134
- Wildflower - Toll Brothers at Wildflower
- 1536 W Russo Dr Unit 708
- 1492 W Russo Dr Unit 701
- 1529 W Russo Dr Unit 726
- 1543 W Russo Dr Unit 724
- 1563 W Russo Dr Unit 722
