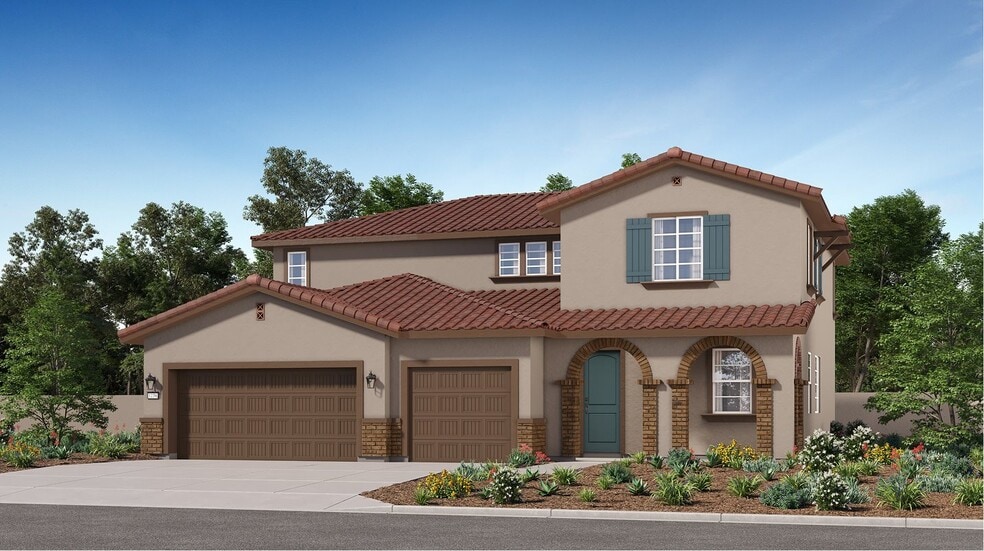
Estimated payment starting at $5,147/month
Total Views
32,040
5
Beds
3
Baths
3,418
Sq Ft
$230
Price per Sq Ft
Highlights
- New Construction
- Gated Community
- Solid Surface Bathroom Countertops
- Primary Bedroom Suite
- Main Floor Bedroom
- Loft
About This Floor Plan
This new two-story home features a secluded office off the foyer along with a formal dining room. On the first floor, an open-concept layout encourages simple transitions and everyday multitasking, near a convenient bedroom perfect as a guest suite or studio. On the second floor is an inviting and versatile loft, providing a convenient shared living area easily accessible from three bedrooms and a lavish owner’s suite with a full bathroom and walk-in closet.
Sales Office
Hours
| Monday - Tuesday |
9:00 AM - 5:30 PM
|
| Wednesday |
9:00 AM - 2:00 PM
|
| Thursday - Friday |
9:00 AM - 5:30 PM
|
| Saturday - Sunday |
9:30 AM - 6:00 PM
|
Office Address
31203 Antares St
Menifee, CA 92584
Home Details
Home Type
- Single Family
Lot Details
- Landscaped
- Sprinkler System
HOA Fees
- $268 Monthly HOA Fees
Taxes
- 1.80% Estimated Total Tax Rate
Home Design
- New Construction
Interior Spaces
- 3,418 Sq Ft Home
- 2-Story Property
- Ceiling Fan
- Formal Entry
- Great Room
- Formal Dining Room
- Home Office
- Loft
- Bonus Room
- Flex Room
- Smart Thermostat
Kitchen
- Breakfast Room
- Eat-In Kitchen
- Breakfast Bar
- Walk-In Pantry
- Double Oven
- Convection Oven
- Dishwasher
- Stainless Steel Appliances
- Kitchen Island
- Granite Countertops
- Quartz Countertops
- Shaker Cabinets
- Pots and Pans Drawers
- Built-In Trash or Recycling Cabinet
- Prep Sink
- Disposal
Flooring
- Carpet
- Tile
- Vinyl
Bedrooms and Bathrooms
- 5 Bedrooms
- Main Floor Bedroom
- Primary Bedroom Suite
- Walk-In Closet
- 3 Full Bathrooms
- Primary bathroom on main floor
- Solid Surface Bathroom Countertops
- Double Vanity
- Secondary Bathroom Double Sinks
- Private Water Closet
- Bathtub with Shower
- Walk-in Shower
Laundry
- Laundry Room
- Laundry on upper level
- Washer and Dryer Hookup
Parking
- Attached Garage
- Insulated Garage
- Front Facing Garage
- Tandem Garage
Additional Features
- Covered Patio or Porch
- Programmable Thermostat
Community Details
Amenities
- Community Barbecue Grill
- Picnic Area
Recreation
- Pickleball Courts
- Sport Court
- Community Playground
- Park
- Tot Lot
- Recreational Area
- Trails
Additional Features
- Gated Community
Map
Other Plans in Quartz Trail
About the Builder
Lennar Corporation is a publicly traded homebuilding and real estate services company headquartered in Miami, Florida. Founded in 1954, the company began as a local Miami homebuilder and has since grown into one of the largest residential construction firms in the United States. Lennar operates primarily under the Lennar brand, constructing and selling single-family homes, townhomes, and condominiums designed for first-time, move-up, active adult, and luxury homebuyers.
Beyond homebuilding, Lennar maintains vertically integrated operations that include mortgage origination, title insurance, and closing services through its financial services segment, as well as multifamily development and property technology investments. The company is listed on the New York Stock Exchange under the ticker symbols LEN and LEN.B and is a component of the S&P 500.
Lennar’s corporate leadership and administrative functions are based in Miami, where the firm oversees national strategy, capital allocation, and operational standards across its regional homebuilding divisions. As of fiscal year 2025, Lennar delivered more than 80,000 homes and employed thousands of people nationwide, with operations spanning across the country.
Nearby Homes
- Quartz Trail
- 0 Chade Ln
- 0 Murrieta Rd Unit OC26030606
- 25990 Corson Ave
- 0 Manzanita Rd Lot 17 Unit PTP2509147
- 0 Ennis Unit IG26001567
- 29524 Monarch Rd
- 0 Coyote Lane Yucca St Unit SW25096357
- 15 Orange
- 16 Orange
- 17 Orange
- 27277 Garbani Rd
- 0 Newport Rd Unit SW25056313
- 0 Haun Rd Unit SW22239539
- 0 Holland Canyon Hills Rd Unit SW22068780
- 0 Byers St Unit SW25005991
- 41 Boynton Ln
- 43 Boynton Ln
- 36 Boynton Ln
- Riverwalk Village at Town Center
Your Personal Tour Guide
Ask me questions while you tour the home.






