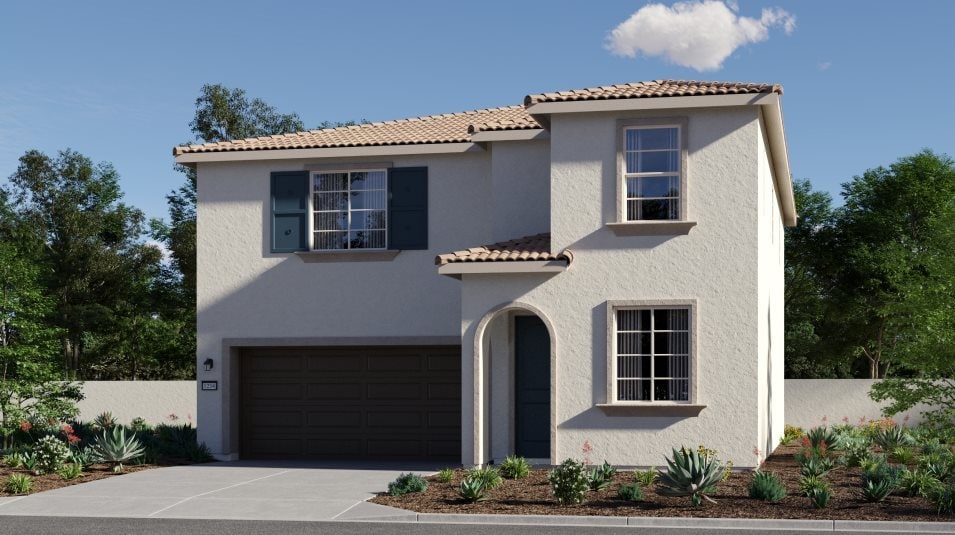Verified badge confirms data from builder
Rialto, CA 92377
Estimated payment starting at $4,700/month
Total Views
134,688
4
Beds
3
Baths
2,700
Sq Ft
$263
Price per Sq Ft
Highlights
- New Construction
- Clubhouse
- Great Room
- Primary Bedroom Suite
- Loft
- Lap or Exercise Community Pool
About This Floor Plan
This two-story home features a generous open floorplan shared between the kitchen, dining room and Great Room, with sliding glass doors that lead to the outdoor space. A secondary bedroom is found off the entryway, great for overnight guests. Upstairs is a versatile loft surrounded by three bedrooms, including the owner’s suite which is comprised of a bedroom, en-suite bathroom and walk-in closet.
Home Details
Home Type
- Single Family
HOA Fees
- $280 Monthly HOA Fees
Parking
- 2 Car Attached Garage
- Front Facing Garage
Taxes
- Special Tax
Home Design
- New Construction
Interior Spaces
- 2-Story Property
- Great Room
- Dining Room
- Loft
Kitchen
- Breakfast Bar
- Kitchen Island
Bedrooms and Bathrooms
- 4 Bedrooms
- Primary Bedroom Suite
- Walk-In Closet
- 3 Full Bathrooms
- Dual Vanity Sinks in Primary Bathroom
- Private Water Closet
- Bathtub with Shower
- Walk-in Shower
Laundry
- Laundry Room
- Laundry on upper level
Outdoor Features
- Front Porch
Community Details
Amenities
- Picnic Area
- Clubhouse
Recreation
- Community Basketball Court
- Community Playground
- Lap or Exercise Community Pool
- Park
- Tot Lot
- Dog Park
- Trails
Map
About the Builder
Since 1954, Lennar has built over one million new homes for families across America. They build in some of the nation’s most popular cities, and their communities cater to all lifestyles and family dynamics, whether you are a first-time or move-up buyer, multigenerational family, or Active Adult.
Nearby Homes
- River Ranch - The Cove
- Renaissance - Outbound
- Renaissance - Runway
- 0 W Persimmon Ave
- Renaissance - Tailwind
- Renaissance - Aviator
- 0 N Acacia Ave Unit CV25094258
- 0 Short St
- 1791 Hornet Rd
- 1010 Terrace Rd Unit 24
- 1053 N Madison St
- 3304 Cajon Blvd
- 210 N Riverside Ave
- 236 W 1st St
- 5641 N Pinnacle Ln
- 0 Foothill Blvd Unit BB25030028
- 10 Kendall Dr
- 5164 Currant Ln
- 5150 Currant Ln
- 5146 Currant Ln






