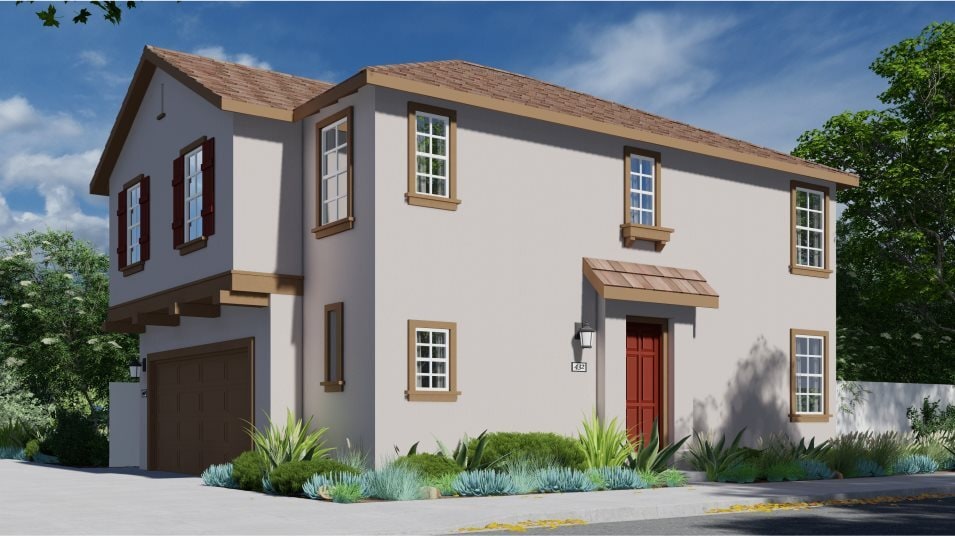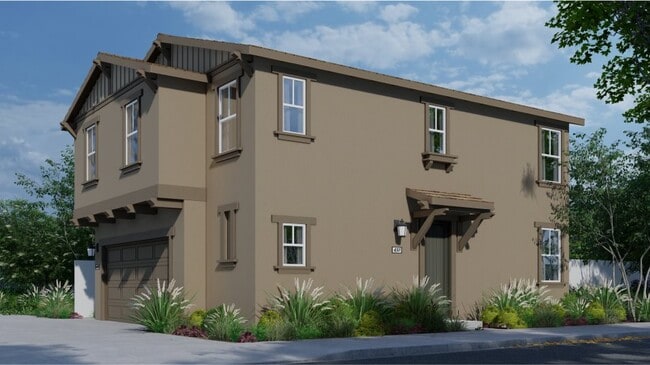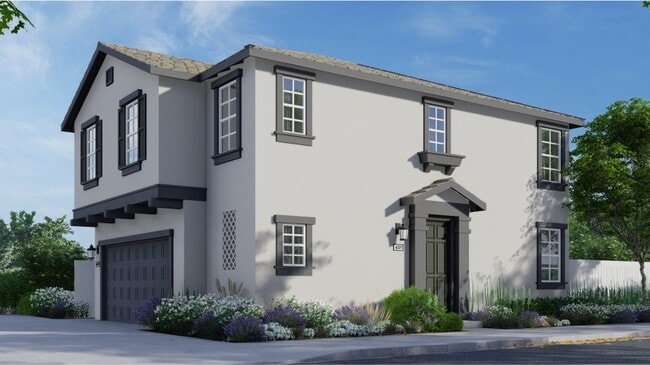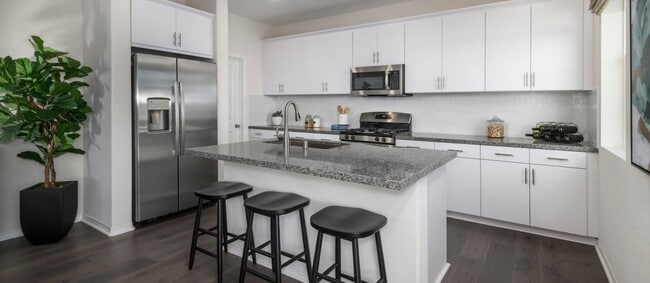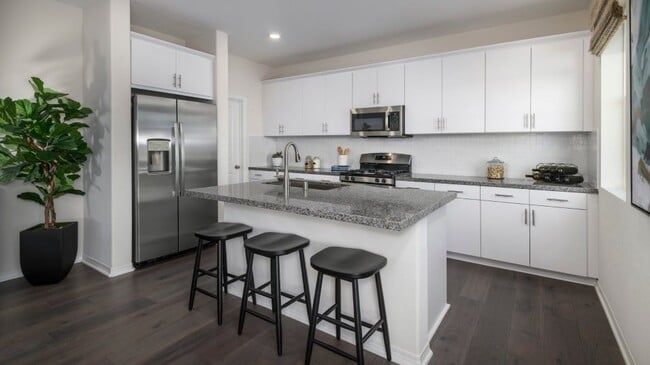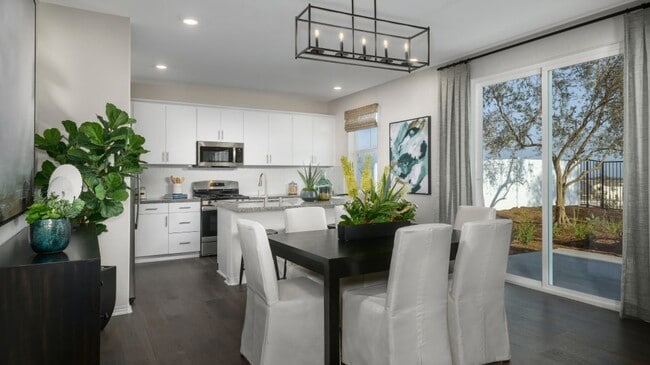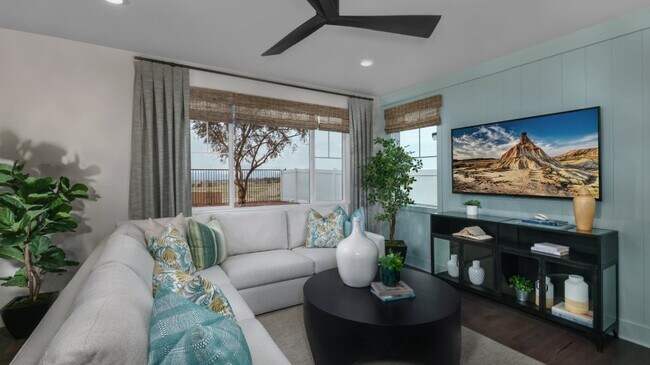
Verified badge confirms data from builder
Rialto, CA 92377
Estimated payment starting at $4,096/month
Total Views
198,707
3
Beds
2.5
Baths
1,705
Sq Ft
$346
Price per Sq Ft
Highlights
- New Construction
- Clubhouse
- Lap or Exercise Community Pool
- Primary Bedroom Suite
- Great Room
- Community Basketball Court
About This Floor Plan
Situated off the entry is a spacious open floorplan shared between the Great Room, kitchen and dining room on the first level of this two-story home. A sliding glass door off the dining room leads to the outdoor space. All three bedrooms enjoy a private second-floor location, including the expansive owner’s suite with an en-suite bathroom and walk-in closet.
Sales Office
Hours
| Monday - Tuesday |
9:00 AM - 5:30 PM
|
| Wednesday |
9:00 AM - 3:00 PM
|
| Thursday |
Closed
|
| Friday |
9:00 AM - 5:30 PM
|
| Saturday - Sunday |
9:30 AM - 6:00 PM
|
Office Address
2435 Gunner Ridge Way
Rialto, CA 92377
Home Details
Home Type
- Single Family
HOA Fees
- $378 Monthly HOA Fees
Parking
- 2 Car Attached Garage
- Front Facing Garage
Taxes
- Special Tax
Home Design
- New Construction
Interior Spaces
- 1,705 Sq Ft Home
- 2-Story Property
- Great Room
- Dining Room
Kitchen
- Breakfast Bar
- Kitchen Island
Bedrooms and Bathrooms
- 3 Bedrooms
- Primary Bedroom Suite
- Powder Room
- Dual Vanity Sinks in Primary Bathroom
- Private Water Closet
- Bathtub with Shower
- Walk-in Shower
Laundry
- Laundry Room
- Laundry on upper level
Community Details
Amenities
- Picnic Area
- Clubhouse
Recreation
- Community Basketball Court
- Community Playground
- Lap or Exercise Community Pool
- Park
- Tot Lot
- Dog Park
- Trails
Map
Other Plans in River Ranch - The Cove
About the Builder
Since 1954, Lennar has built over one million new homes for families across America. They build in some of the nation’s most popular cities, and their communities cater to all lifestyles and family dynamics, whether you are a first-time or move-up buyer, multigenerational family, or Active Adult.
Nearby Homes
- River Ranch - The Cove
- Renaissance - Outbound
- Renaissance - Runway
- 0 W Persimmon Ave
- Renaissance - Tailwind
- Renaissance - Aviator
- 0 N Acacia Ave Unit CV25094258
- 1941 Darby St
- 0 Short St
- 1010 Terrace Rd Unit 24
- 1053 N Madison St
- 3304 Cajon Blvd
- 210 N Riverside Ave
- 5641 N Pinnacle Ln
- 0 Foothill Blvd Unit BB25030028
- 10 Kendall Dr
- 0 N Madison St Unit IG26023071
- 5164 Currant Ln
- 5150 Currant Ln
- 694 N Mount Vernon Ave
