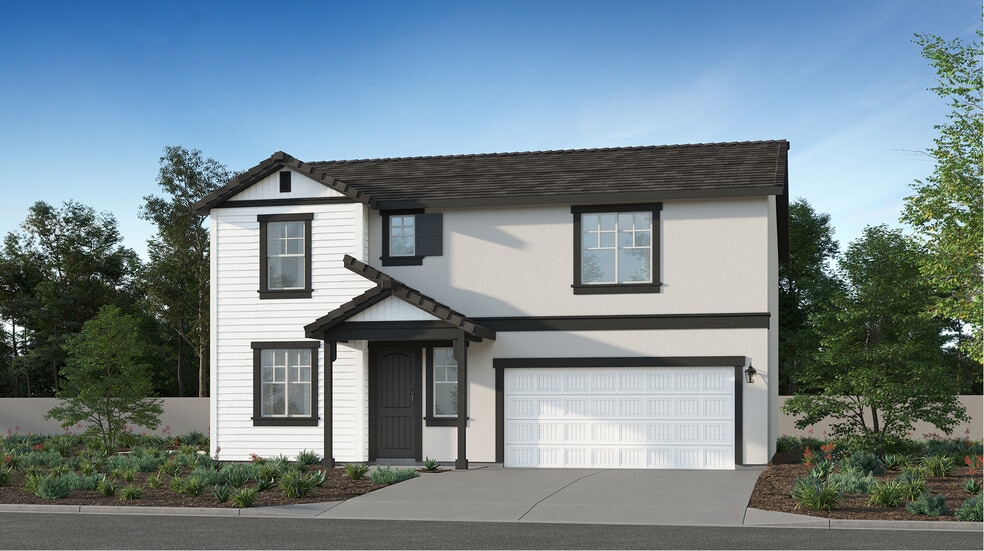
Estimated payment starting at $4,281/month
Total Views
178,482
4
Beds
3
Baths
2,662
Sq Ft
$244
Price per Sq Ft
Highlights
- New Construction
- Gated Community
- Solid Surface Bathroom Countertops
- Primary Bedroom Suite
- Main Floor Bedroom
- Loft
About This Floor Plan
This new two-story home offers ample room to live and grow. A bedroom and full bathroom are secluded near the front off the entry, adjacent to a spacious and inviting open-concept layout where the kitchen, living and dining areas meet. Two additional bedrooms and a luxurious owner’s suite share the second floor with a versatile loft.
Sales Office
Hours
| Monday - Tuesday |
9:00 AM - 5:30 PM
|
| Wednesday |
9:00 AM - 2:00 PM
|
| Thursday - Friday |
9:00 AM - 5:30 PM
|
| Saturday - Sunday |
9:30 AM - 6:00 PM
|
Office Address
24882 Lynx Ave
Moreno Valley, CA 92551
Home Details
Home Type
- Single Family
HOA Fees
- $293 Monthly HOA Fees
Taxes
- 1.90% Estimated Total Tax Rate
Home Design
- New Construction
Interior Spaces
- 2,662 Sq Ft Home
- 2-Story Property
- Formal Entry
- Great Room
- Breakfast Room
- Family or Dining Combination
- Loft
- Bonus Room
- Flex Room
- Smart Thermostat
Kitchen
- Eat-In Kitchen
- Breakfast Bar
- Dishwasher
- Stainless Steel Appliances
- Kitchen Island
- Granite Countertops
- Prep Sink
- Disposal
Flooring
- Carpet
- Vinyl
Bedrooms and Bathrooms
- 4 Bedrooms
- Main Floor Bedroom
- Primary Bedroom Suite
- Walk-In Closet
- 3 Full Bathrooms
- Primary bathroom on main floor
- Solid Surface Bathroom Countertops
- Double Vanity
- Private Water Closet
- Bathtub with Shower
Laundry
- Laundry Room
- Laundry on upper level
- Washer and Dryer Hookup
Parking
- Attached Garage
- Insulated Garage
- Front Facing Garage
Additional Features
- Covered Patio or Porch
- Programmable Thermostat
Community Details
Amenities
- Community Barbecue Grill
- Picnic Area
Recreation
- Park
- Tot Lot
- Recreational Area
Additional Features
- Gated Community
Map
Other Plans in Estrella
About the Builder
Lennar Corporation is a publicly traded homebuilding and real estate services company headquartered in Miami, Florida. Founded in 1954, the company began as a local Miami homebuilder and has since grown into one of the largest residential construction firms in the United States. Lennar operates primarily under the Lennar brand, constructing and selling single-family homes, townhomes, and condominiums designed for first-time, move-up, active adult, and luxury homebuyers.
Beyond homebuilding, Lennar maintains vertically integrated operations that include mortgage origination, title insurance, and closing services through its financial services segment, as well as multifamily development and property technology investments. The company is listed on the New York Stock Exchange under the ticker symbols LEN and LEN.B and is a component of the S&P 500.
Lennar’s corporate leadership and administrative functions are based in Miami, where the firm oversees national strategy, capital allocation, and operational standards across its regional homebuilding divisions. As of fiscal year 2025, Lennar delivered more than 80,000 homes and employed thousands of people nationwide, with operations spanning across the country.
Nearby Homes
- Estrella
- 0 Sage Ct Unit IV25124718
- 14740 Perris Blvd
- 22950 W Markham St
- 25767 Alessandro Blvd
- 0 Ramona Expy
- 24440 Alessandro Blvd
- 14147 Darwin Dr
- 0 Alessandro Blvd Unit SW25270413
- 0 Alessandro Blvd Unit SW21269055
- 22738 Redwood Dr
- 0 Bay Ave Unit IV26007074
- 0 Webster-Val View Unit TR26012063
- 21704 Dracacea Ave
- 1 Canyon House Rd
- 0 0 Unit ML81996994
- 26995 Alessandro Blvd
- Alessandro - Juniper
- Alessandro - Indigo
- Alessandro - Cobalt
Your Personal Tour Guide
Ask me questions while you tour the home.






