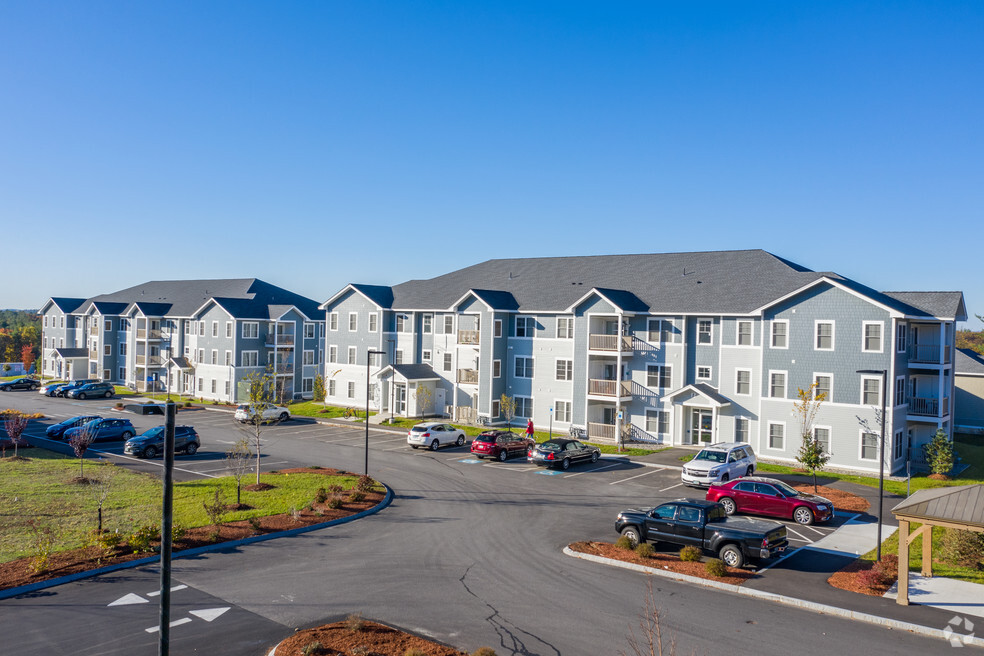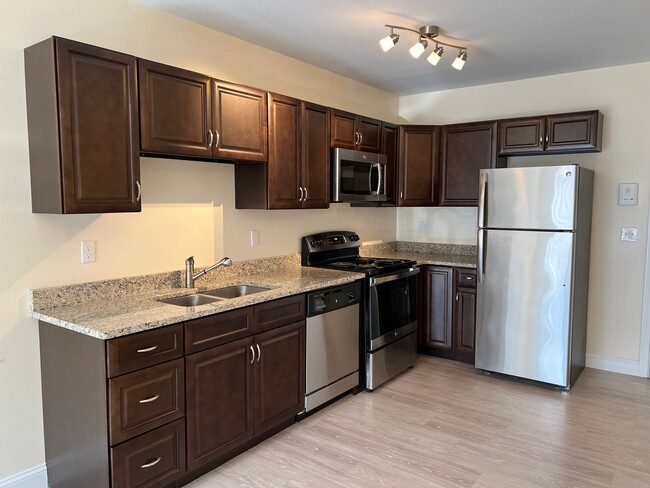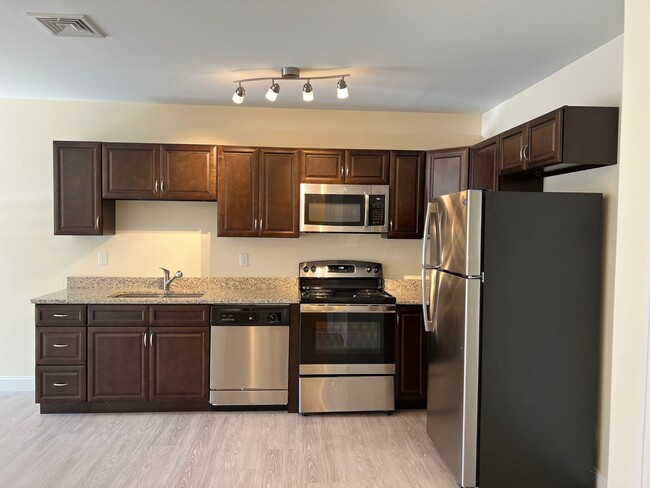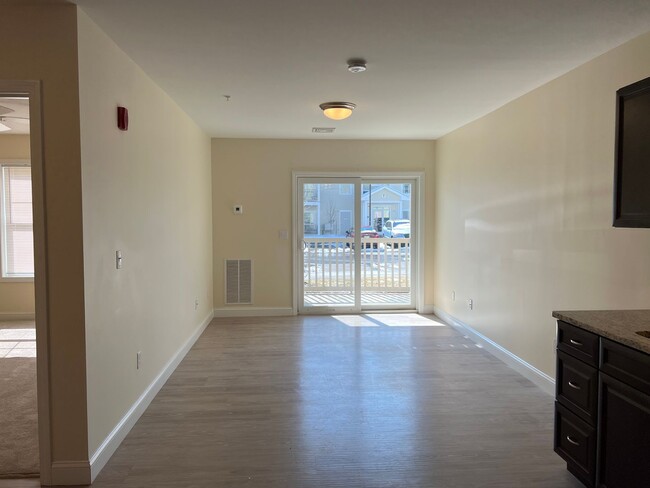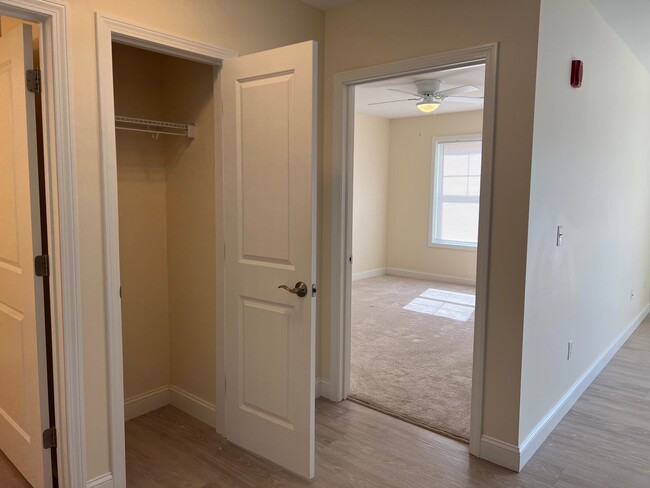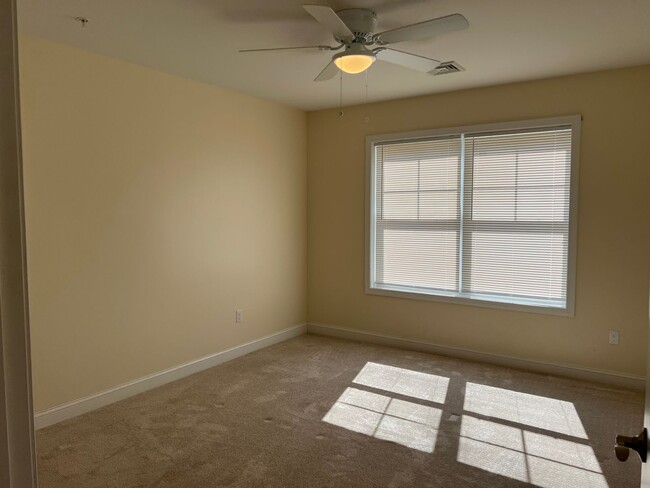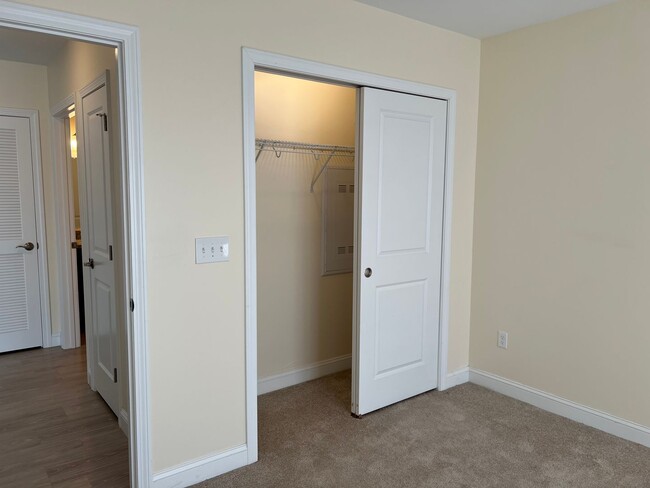About Residences at MacGregor Cut
Available Now! - Brand New Construction - Modern 1 Bedroom - The Residences at MacGregor Cut offers 1 and 2 bedroom apartment homes in Londonderry, NH. Conveniently located between exits 4 and 5 off of highway 93, MacGregor Cut residences are finished with cherry cabinets, granite counter tops and stainless appliances, included a dishwasher, microwave, range, fridge and in unit washer/dryer.
One Bedroom Units all Buildings:
Bedroom - 11' 6" x 13' 6"
Living Room - 10' 6" x 13' 6"
Kitchen - 11' x 12'
Ask about our handicap accessible 1 & 2 bedroom apartments.
The Residences at MacGregor Cut -Virtual Tour: https://www.apartments.com/residences-at-macgregor-cut-londonderry-nh/mnstt4j/
You can apply online here: https://aviseproperties.com/apply-online/
Call or Text 603-234-6923
Emily@AviseProperties.com
Emily Elchalfoun
603-234-6923
Emily@AviseProperties.com
(RLNE3440630)

Pricing and Floor Plans
1 Bedroom
Modern 1 Bedroom TOP FLOOR!
$2,075
1 Bed, 1 Bath, 725 Sq Ft
$2,075 deposit
/assets/images/102/property-no-image-available.png
| Unit | Price | Sq Ft | Availability |
|---|---|---|---|
| -- | $2,075 | 725 | Jan 9, 2026 |
2 Bedrooms
Beautiful Two Bedroom , End Unit! Third Floor! ...
$2,395
2 Beds, 2 Baths, 980 Sq Ft
$2,395 deposit
/assets/images/102/property-no-image-available.png
| Unit | Price | Sq Ft | Availability |
|---|---|---|---|
| -- | $2,395 | 980 | Dec 5 |
2 Bedroom Apartments Now Leasing! Modern & New
$2,395
2 Beds, 2 Baths, 980 Sq Ft
$2,395 deposit
/assets/images/102/property-no-image-available.png
| Unit | Price | Sq Ft | Availability |
|---|---|---|---|
| -- | $2,395 | 980 | Dec 12 |
Large Corner Unit! Second Floor!
$2,495
2 Beds, 2 Baths, 1,082 Sq Ft
$2,495 deposit
/assets/images/102/property-no-image-available.png
| Unit | Price | Sq Ft | Availability |
|---|---|---|---|
| -- | $2,495 | 1,082 | Jan 9, 2026 |
Fees and Policies
The fees below are based on community-supplied data and may exclude additional fees and utilities.One-Time Basics
Parking
Property Fee Disclaimer: Standard Security Deposit subject to change based on screening results; total security deposit(s) will not exceed any legal maximum. Resident may be responsible for maintaining insurance pursuant to the Lease. Some fees may not apply to apartment homes subject to an affordable program. Resident is responsible for damages that exceed ordinary wear and tear. Some items may be taxed under applicable law. This form does not modify the lease. Additional fees may apply in specific situations as detailed in the application and/or lease agreement, which can be requested prior to the application process. All fees are subject to the terms of the application and/or lease. Residents may be responsible for activating and maintaining utility services, including but not limited to electricity, water, gas, and internet, as specified in the lease agreement.
Map
- 38 Bartley Hill Rd
- 17 Welch Rd
- 367 Mammoth Rd
- 118 Fieldstone Dr Unit 118
- 193 Fieldstone Dr
- 193 Fieldstone Dr Unit 193
- 32 Noyes Rd
- 169 Fieldstone Dr
- 57 Hardy Rd
- 36 Perkins Rd
- 75 Rockingham Rd
- 16 Crestview Cir Unit 174
- 4 Crestview Cir Unit 119
- 20 Wedgewood Dr
- 103 Rockingham Rd Unit 1
- 103 Rockingham Rd Unit 2
- 26 Seasons Ln
- 18 Hunter Blvd
- 28 Barksdale Ave
- 8 Barksdale Ave
- 4 Crestview Cir Unit 101
- 217 Rockingham Rd Unit 101
- 41 Gov Bell Dr
- 30 Main St
- 87 N High St Unit B
- 4 Ferland Dr
- 88 Franklin St Unit 4
- 15 Winding Pond Rd
- 29 High St Unit B
- 18 Linlew Dr
- 53 W Broadway
- 40 W Broadway Unit 8
- 40 W Broadway Unit 8-RR431
- 14 Crystal Ave
- 1 Charleston Ave
- 12 Central St Unit Bottom Floor
- 12 Central St Unit Top Floor
- 12 Central St Unit bottom fl
- 1 Florence St Unit B
- 4 Mc Gregor St Unit A - 1st Floor
