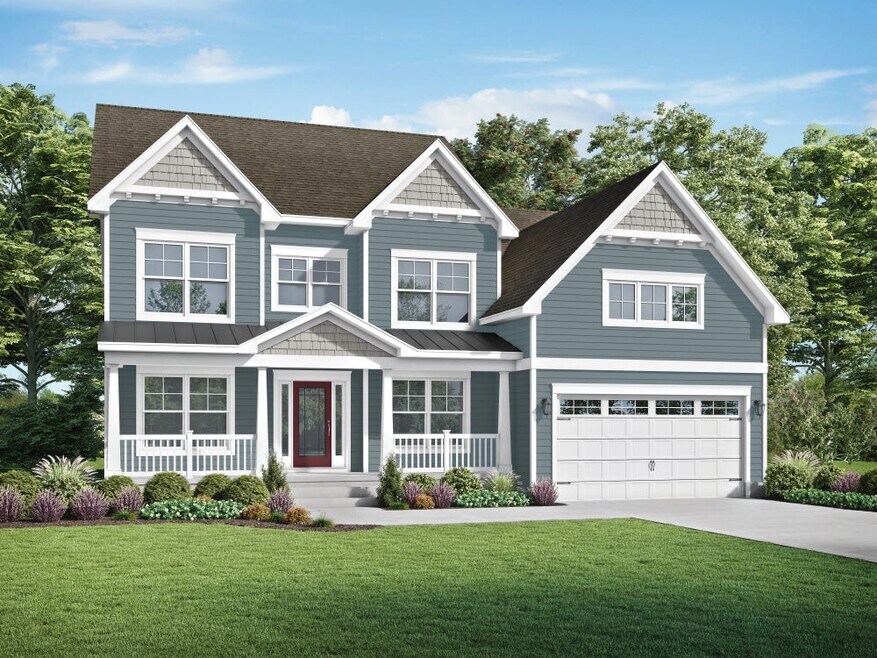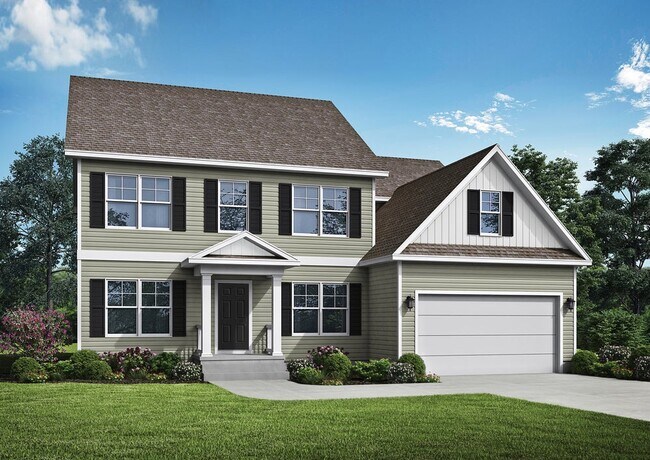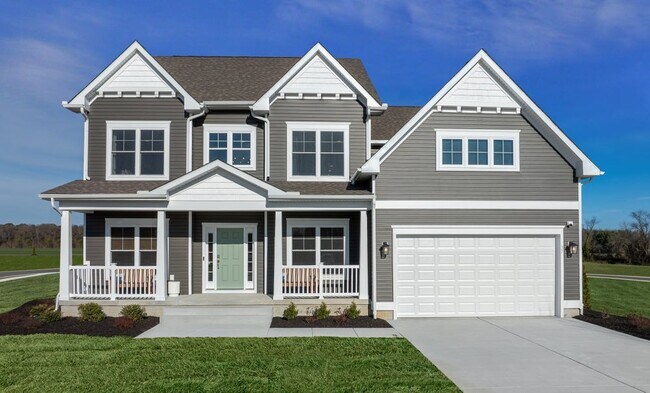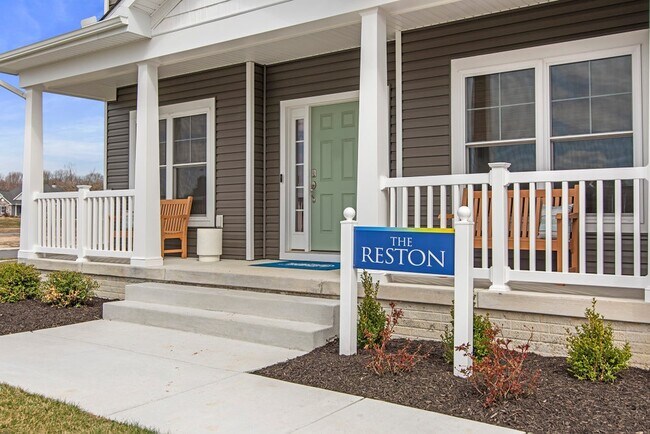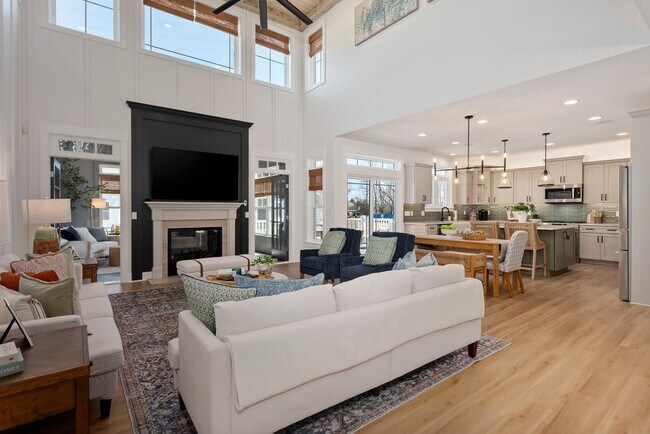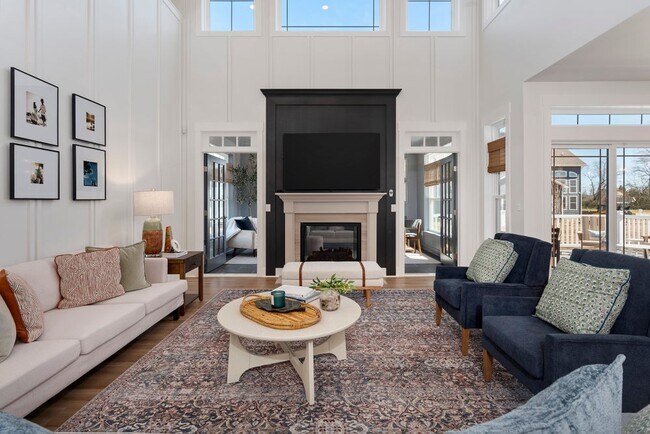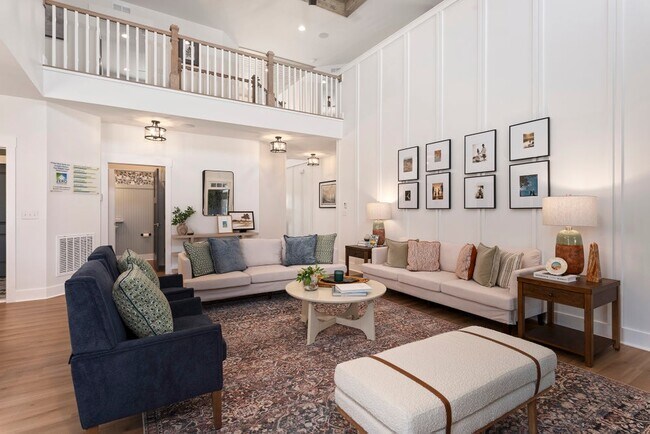
Estimated payment starting at $4,394/month
Highlights
- New Construction
- Built-In Refrigerator
- Recreation Room
- Primary Bedroom Suite
- Clubhouse
- Vaulted Ceiling
About This Floor Plan
Step into The Reston, an open-concept haven designed for unforgettable gatherings! The moment you enter, your eyes will be drawn to the breathtaking two-story living room, bathed in natural light from expansive windows and seamlessly connected to the dining and kitchen areas. This exceptional floor plan offers the luxury of not one, but two owner's suites – a convenient retreat on the first floor with a generous walk-in closet and spacious bath, and another private sanctuary upstairs. Ascend to the second floor via an open-walled catwalk, leading to additional bedrooms and a versatile open lounge area perfect for children. The bright and airy kitchen is a chef's delight, featuring a substantial shelved pantry, a center island with ample storage, and a sink with a view overlooking the backyard.
Sales Office
All tours are by appointment only. Please contact sales office to schedule.
| Monday - Thursday |
10:00 AM - 5:00 PM
|
| Friday |
12:00 PM - 5:00 PM
|
| Saturday - Sunday |
10:00 AM - 5:00 PM
|
Home Details
Home Type
- Single Family
HOA Fees
- $165 Monthly HOA Fees
Parking
- 2 Car Attached Garage
- Front Facing Garage
Home Design
- New Construction
Interior Spaces
- 2,663-3,067 Sq Ft Home
- 2-Story Property
- Vaulted Ceiling
- Ceiling Fan
- Fireplace
- ENERGY STAR Qualified Windows
- Formal Entry
- Great Room
- Dining Area
- Home Office
- Recreation Room
- Loft
Kitchen
- Breakfast Area or Nook
- Walk-In Pantry
- Built-In Oven
- Cooktop
- Range Hood
- Built-In Microwave
- Built-In Refrigerator
- Dishwasher
- Stainless Steel Appliances
- Kitchen Island
- Granite Countertops
- Disposal
Bedrooms and Bathrooms
- 3 Bedrooms
- Primary Bedroom on Main
- Primary Bedroom Suite
- Walk-In Closet
- Powder Room
- Primary bathroom on main floor
- Double Vanity
- Bathtub with Shower
Laundry
- Laundry Room
- Laundry on main level
- Washer and Dryer
Eco-Friendly Details
- Green Certified Home
- Energy-Efficient Insulation
Outdoor Features
- Front Porch
Utilities
- SEER Rated 16+ Air Conditioning Units
- Programmable Thermostat
- PEX Plumbing
Community Details
Overview
- Association fees include lawn maintenance, ground maintenance, snow removal
- Views Throughout Community
- Pond in Community
Amenities
- Clubhouse
Recreation
- Community Pool
- Splash Pad
Map
Other Plans in Anchors Run
About the Builder
- Anchors Run
- Martins Farm
- 0 Route 5 Unit DESU175898
- Monarch Glen
- 28558 W Springside Dr
- 0 Forest Rd Unit DESU2070398
- Rte 9 Secluded Ln
- Miralon
- 25137 Lewes Georgetown Hwy
- Lightship Cove
- 25480 Carol Dr
- Compass Point
- 0 Steeple Chase Run
- 0 Peterkins Rd Unit 25475541
- Azalea Woods
- 16405 Diamond Farm Rd
- Anchors Run
- 10001 Kuhn Ln
- 003 Kuhn Ln
- 004 Kuhn Ln
