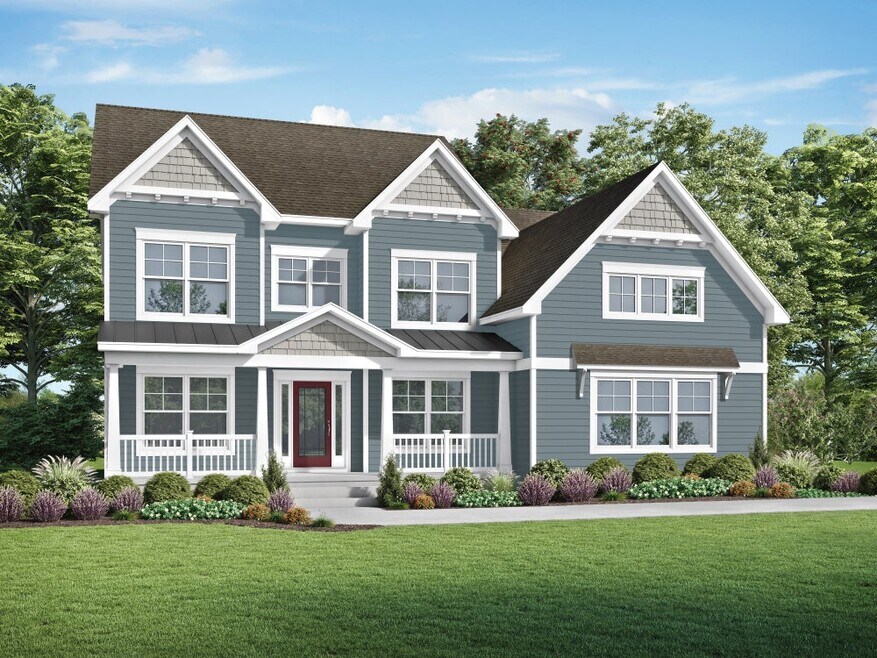
Estimated payment starting at $4,121/month
Highlights
- New Construction
- Recreation Room
- Breakfast Area or Nook
- Phillip C. Showell Elementary School Rated A-
- Vaulted Ceiling
- Fireplace
About This Floor Plan
Step into The Reston, an open-concept haven designed for unforgettable gatherings! The moment you enter, your eyes will be drawn to the breathtaking two-story living room, bathed in natural light from expansive windows and seamlessly connected to the dining and kitchen areas. This exceptional floor plan offers the luxury of not one, but two owner's suites – a convenient retreat on the first floor with a generous walk-in closet and spacious bath, and another private sanctuary upstairs. Ascend to the second floor via an open-walled catwalk, leading to additional bedrooms and a versatile open lounge area perfect for children. The bright and airy kitchen is a chef's delight, featuring a substantial shelved pantry, a center island with ample storage, and a sink with a view overlooking the backyard.
Sales Office
All tours are by appointment only. Please contact sales office to schedule.
Home Details
Home Type
- Single Family
Parking
- 2 Car Attached Garage
- Front Facing Garage
Home Design
- New Construction
Interior Spaces
- 2,663 Sq Ft Home
- 2-Story Property
- Vaulted Ceiling
- Fireplace
- Recreation Room
- Breakfast Area or Nook
Bedrooms and Bathrooms
- 3-6 Bedrooms
- Walk-In Closet
Additional Features
- Green Certified Home
- Minimum 0.5 Acre Lot
Map
Other Plans in Sadie's Run
About the Builder
Frequently Asked Questions
- Sadie's Run
- 0 Lynch Rd Unit DESU2066598
- Coastal Villages
- 37214 Hudson Rd
- 32474 Lighthouse Rd
- Kingfisher - Villas
- Kingfisher - Single-Family
- 0 Palomino Dr Unit DESU2091842
- Maple Crest
- 0 Hosier St
- 0 54 Lots Hampden Park Unit DESU2026550
- Lot B Strawberry Lane (Dukes St Ext)
- 36054 Zion Church Rd
- 12623 Shell Mill Rd Unit 54
- 12623 Shell Mill Rd Unit 56
- 12623 Shell Mill Rd Unit 67
- 12623 Shell Mill Rd Unit 51
- 36992 Dupont Blvd
- 0 Gum Rd Unit DESU2104452
- 0 Gum Rd Unit DESU2104446
Ask me questions while you tour the home.






