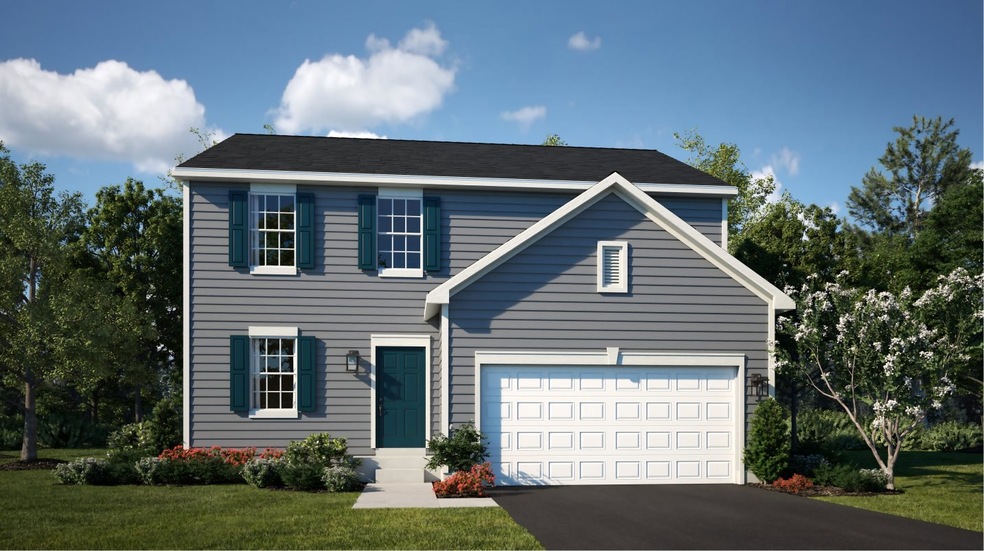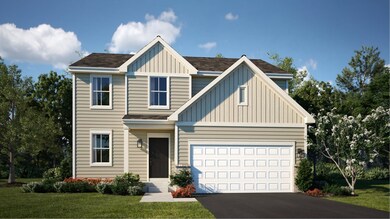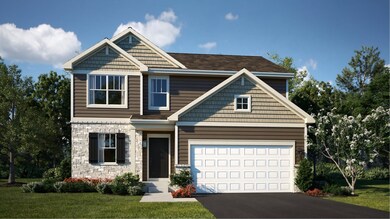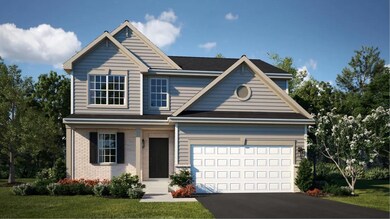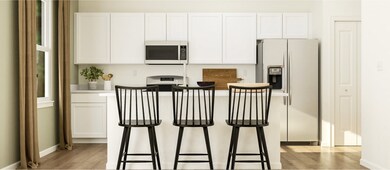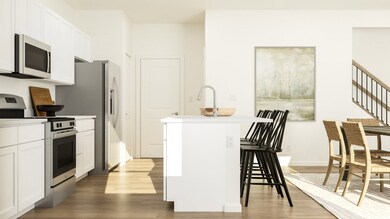
Meadowlark Sycamore, IL 60178
Estimated payment $2,609/month
Total Views
2,275
3
Beds
2.5
Baths
2,052
Sq Ft
$193
Price per Sq Ft
About This Home
The first level of this two-story home is host to communal spaces, including a flex space off the foyer and an open floorplan shared among the family room, dining room and kitchen. A loft and three bedrooms can be found upstairs, two of which feature walk-in closets.
Home Details
Home Type
- Single Family
Parking
- 2 Car Garage
Home Design
- New Construction
- Ready To Build Floorplan
- Meadowlark Plan
Interior Spaces
- 2,052 Sq Ft Home
- 2-Story Property
- Basement
Bedrooms and Bathrooms
- 3 Bedrooms
Community Details
Overview
- Actively Selling
- Built by Lennar
- Reston Ponds Subdivision
Sales Office
- 444 E Cloverlane
- Sycamore, IL 60178
- Builder Spec Website
Office Hours
- Mon 10-5 | Tue 10-5 | Wed 10-5 | Thu 10-5 | Fri 10-5 | Sat 10-5 | Sun 11-5
Map
Create a Home Valuation Report for This Property
The Home Valuation Report is an in-depth analysis detailing your home's value as well as a comparison with similar homes in the area
Similar Homes in Sycamore, IL
Home Values in the Area
Average Home Value in this Area
Property History
| Date | Event | Price | Change | Sq Ft Price |
|---|---|---|---|---|
| 03/03/2025 03/03/25 | Price Changed | $396,990 | +1.3% | $193 / Sq Ft |
| 02/25/2025 02/25/25 | For Sale | $391,990 | -- | $191 / Sq Ft |
Nearby Homes
- 1023 Greenleaf St
- 1031 Greenleaf St
- 444 E Cloverlane
- 444 E Cloverlane
- 444 E Cloverlane
- 444 E Cloverlane
- 444 E Cloverlane
- 444 E Cloverlane
- 520 E Cloverlane Dr
- 328 E Cloverlane Dr
- 1039 Greenleaf St
- 726 Parkside Dr
- 1129 Greenleaf St
- 1125 Juniper Dr
- 1119 Parkside Dr
- 165 Mclaren Dr N Unit 6D
- 853 Greenleaf St
- 468 Cloverlane Dr
- 460 Cloverlane Dr
- 901 Nottingham Rd
