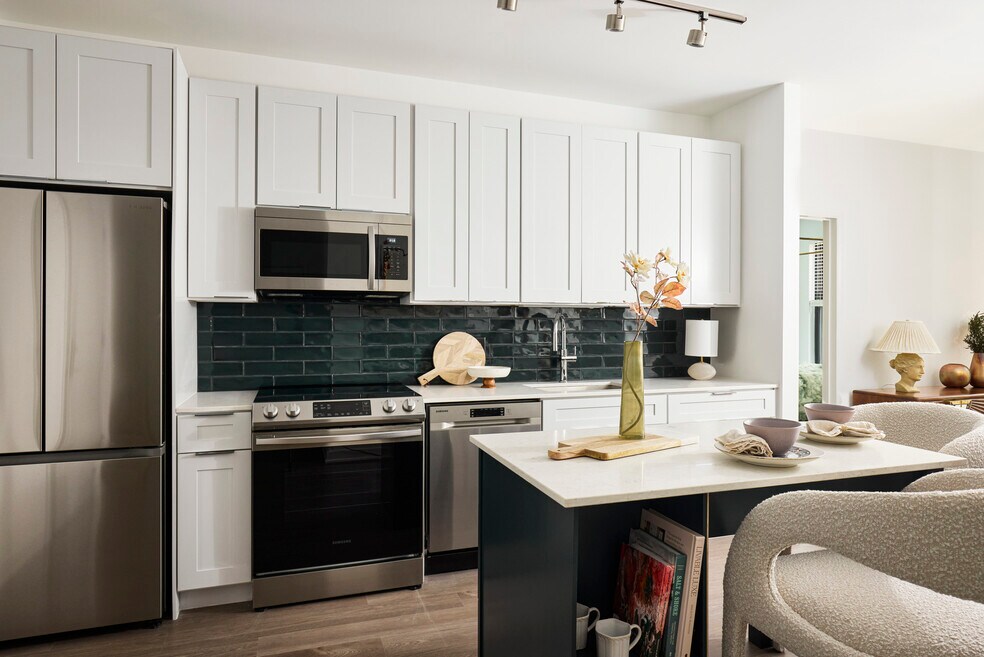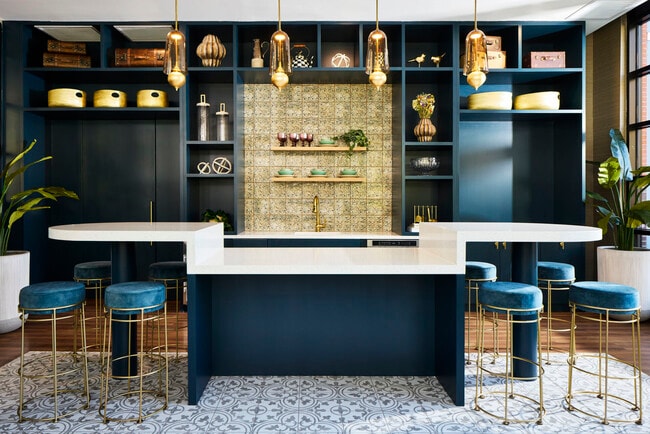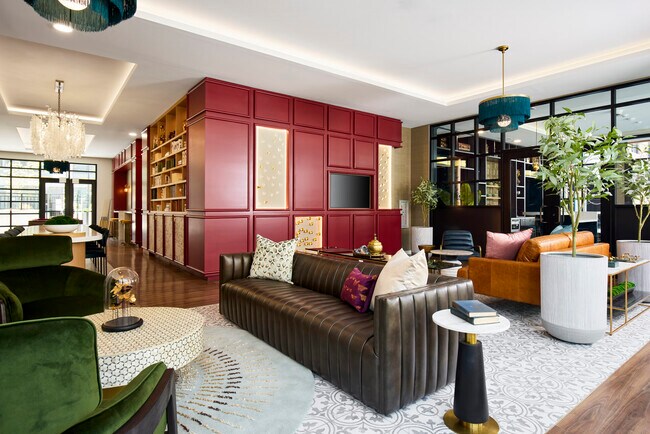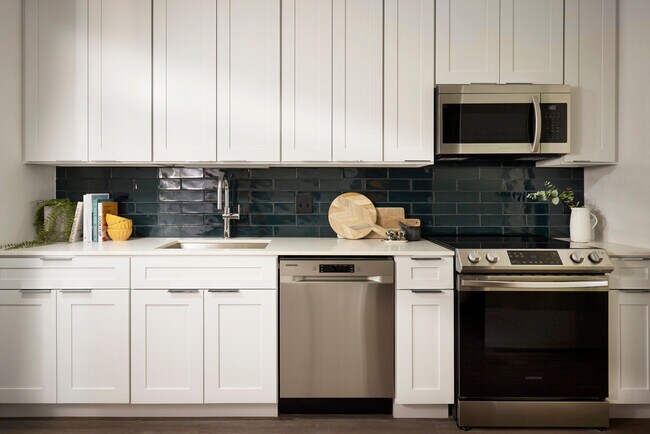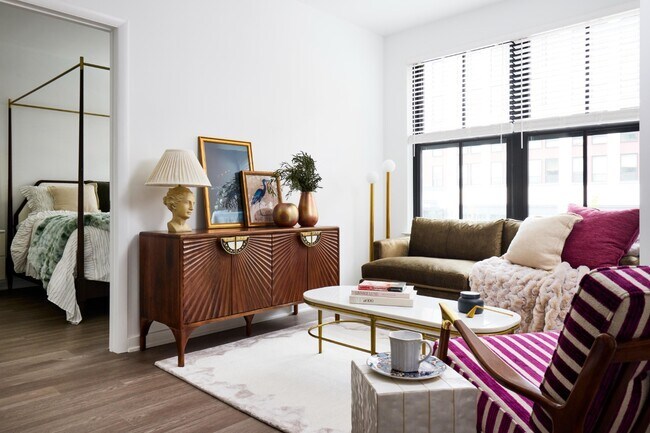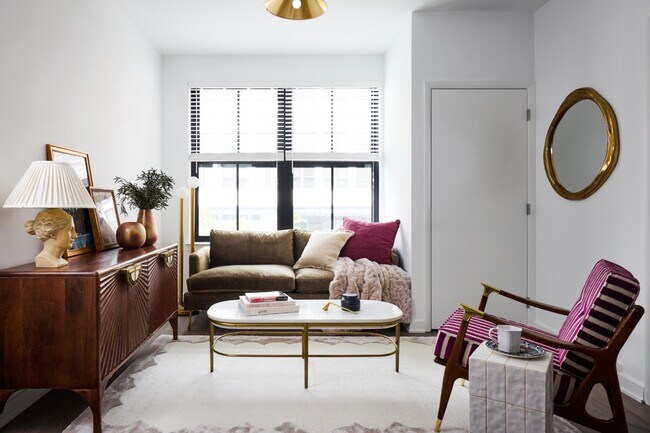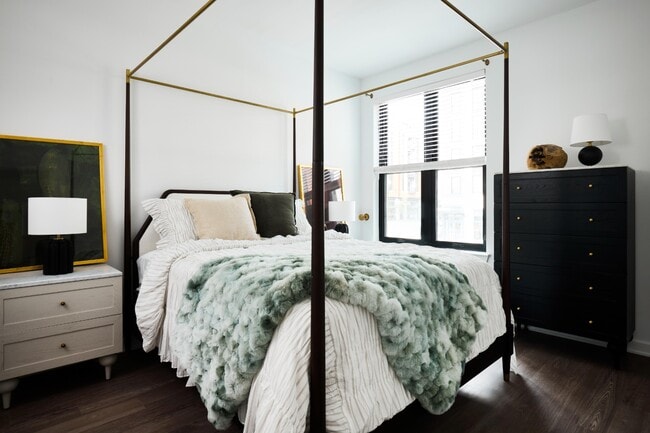About Reynard
Set in the remarkable home base at The Parks in Northwest, DC, the comfortably elegant residences at Reynard blend historical inspiration, whimsical charm, and modern urban living. Designed to accommodate an eclectic mix of District residents, Reynard blends the best of The Parks lifestyle into one community, with high-quality residences and innovative living/work spaces moments from lush nature, a vibrant neighborhood hub, active outdoor amenities, and DC connections. Just moments away from the Takoma Metro, Rock Creek Park, and a bustling urban village that can satiate each resident's taste, Reynard is where community meets culture and convenience. Lease your brand new home today.
The price shown reflects Base Rent only. Residents are responsible for additional required fees, including but not limited to an application fee, security deposit, community amenity fee, and utility charges. These fees are assessed per applicant or per unit as applicable and may vary based on usage or lease terms. Please consult a leasing agent for a comprehensive list of all required, optional, and situational fees.
Some floor plans may include interior bedrooms without an exterior window. All such floor plans and units have been permitted and inspected for use and occupancy by the District of Columbia Department of Buildings; however, we make no representation that these interior spaces qualify as a bedroom under specific housing or building code standards. Applicants should review the floor plans carefully prior to application.

Pricing and Floor Plans
1 Bedroom
1 Bed/1 Bath-A1-4-4
$1,800
1 Bed, 1 Bath, 515 Sq Ft
https://imagescdn.homes.com/i2/VScS8qw9gDMpaDaTrk6yfPLdM-2t_7EiEF08qr4_PGc/116/reynard-washington-dc.png?p=1
| Unit | Price | Sq Ft | Availability |
|---|---|---|---|
| 227 | $1,800 | 515 | Now |
1 Bed/1 Bath-A1-22
$1,850 - $1,947
1 Bed, 1 Bath, 510 Sq Ft
https://imagescdn.homes.com/i2/2zHPfkdNCq7MJwZdGkMv-vKWFTzMIK3c3KspHuxRTfA/116/reynard-washington-dc-2.png?t=p&p=1
| Unit | Price | Sq Ft | Availability |
|---|---|---|---|
| 501 | $1,850 | 510 | Now |
| 301 | $1,947 | 510 | Feb 6 |
1 Bed/1 Bath-A1-3-0
$1,900 - $1,910
1 Bed, 1 Bath, 543 Sq Ft
https://imagescdn.homes.com/i2/KAY1-cqt-MMdLzYiD6ylMp5JMU_EvmQAEqDTfnvBsZI/116/reynard-washington-dc-3.png?p=1
| Unit | Price | Sq Ft | Availability |
|---|---|---|---|
| 247 | $1,910 | 543 | Now |
| 329 | $1,900 | 543 | Mar 7 |
1 Bed/1 Bath-A1-4B
$1,960
1 Bed, 1 Bath, 558 Sq Ft
https://imagescdn.homes.com/i2/KYR9vUoKDPAR6hz0_xZWnewymKXE0abC4FCfyLhgNes/116/reynard-washington-dc-24.png?t=p&p=1
| Unit | Price | Sq Ft | Availability |
|---|---|---|---|
| 332 | $1,960 | 558 | Mar 28 |
1 Bed/1 Bath-A1-0B-LW
$1,970
1 Bed, 1 Bath, 529 Sq Ft
https://imagescdn.homes.com/i2/yReOKMPpatION5xQo282I8KolyH_w6-lWaC3rvbfW1I/116/reynard-washington-dc-4.png?t=p&p=1
| Unit | Price | Sq Ft | Availability |
|---|---|---|---|
| 116 | $1,970 | 529 | Now |
| 110 | $1,970 | 529 | Now |
1 Bed/1 Bath-A1-15
$2,095 - $2,305
1 Bed, 1 Bath, 680 Sq Ft
https://imagescdn.homes.com/i2/LPUe_7qoXZGAbXeVbDp2tz_V7MoYxy0tjV2MSmR8ofI/116/reynard-washington-dc-5.png?t=p&p=1
| Unit | Price | Sq Ft | Availability |
|---|---|---|---|
| 118 | $2,095 | 680 | Now |
| 112 | $2,305 | 680 | Mar 1 |
1 Bed/1 Bath-A1-4
$2,143 - $2,153
1 Bed, 1 Bath, 560 Sq Ft
https://imagescdn.homes.com/i2/UWEOVLAUKufipjbbWRoeLrj6Q8kVMRtRIYs6sXEf1OQ/116/reynard-washington-dc-6.png?t=p&p=1
| Unit | Price | Sq Ft | Availability |
|---|---|---|---|
| 341 | $2,153 | 560 | Now |
| 245 | $2,143 | 560 | Mar 7 |
1 Bed/1 Bath-A1-17A
$2,218
1 Bed, 1 Bath, 602 Sq Ft
https://imagescdn.homes.com/i2/JVbG_u_ySZlOiRQFTTNzSquS0Fg4Q9GciRjK2557JXE/116/reynard-washington-dc-7.png?t=p&p=1
| Unit | Price | Sq Ft | Availability |
|---|---|---|---|
| 448 | $2,218 | 602 | Now |
1 Bed/1 Bath Den-A2-0
$2,235 - $2,455
1 Bed, 1 Bath, 660 Sq Ft
https://imagescdn.homes.com/i2/kT5SFRwZqAK962DNJ7ZPXKT637xwemlm8lcRBooBGR0/116/reynard-washington-dc-8.png?t=p&p=1
| Unit | Price | Sq Ft | Availability |
|---|---|---|---|
| 358 | $2,235 | 660 | Now |
| 558 | $2,455 | 660 | Mar 7 |
1 Bed/1 Bath-A2-21
$2,292 - $2,452
1 Bed, 1 Bath, 746 Sq Ft
https://imagescdn.homes.com/i2/xE8X1fGjnzfMpny6Cn0IJYFqjCGKk7oxlIH5NStnLJQ/116/reynard-washington-dc-9.png?t=p&p=1
| Unit | Price | Sq Ft | Availability |
|---|---|---|---|
| 202 | $2,292 | 746 | Now |
| 302 | $2,452 | 746 | Feb 7 |
1 Bed/1 Bath Den-A1-17
$2,300
1 Bed, 1 Bath, 638 Sq Ft
https://imagescdn.homes.com/i2/LUcIzrJeEStryyK-EpIaBS8jOTNURSOkS-_63KUbdyw/116/reynard-washington-dc-10.png?t=p&p=1
| Unit | Price | Sq Ft | Availability |
|---|---|---|---|
| 218 | $2,300 | 638 | Now |
A2-0-ANSI
$2,385
1 Bed, 1 Bath, 660 Sq Ft
https://imagescdn.homes.com/i2/uy0Wj3deN87_VtmH3ikQUYr09mlycyo2VpiYQ8E2zHA/116/reynard-washington-dc-22.jpg?t=p&p=1
| Unit | Price | Sq Ft | Availability |
|---|---|---|---|
| 456 | $2,385 | 660 | Mar 14 |
A2-16-ANSI
$2,680
1 Bed, 1 Bath, 685 Sq Ft
https://imagescdn.homes.com/i2/-CLttAzbPkBn75p49mQ-PLQSC7MS7HGRfL4YtLgddo4/116/reynard-washington-dc-23.jpg?t=p&p=1
| Unit | Price | Sq Ft | Availability |
|---|---|---|---|
| 457 | $2,680 | 685 | Mar 14 |
2 Bedrooms
2 Bed/2 Bath-B2-0A
$2,775
2 Beds, 2 Baths, 825 Sq Ft
https://imagescdn.homes.com/i2/BAusi1XkKGJqy5vazng9lKbD0lLw3_LfIgJWWxjxfLo/116/reynard-washington-dc-20.png?p=1
| Unit | Price | Sq Ft | Availability |
|---|---|---|---|
| 413 | $2,775 | 825 | Feb 20 |
| 409 | $2,775 | 825 | Mar 7 |
2 Bed/2 Bath-B2-16
$2,834
2 Beds, 2 Baths, 818 Sq Ft
https://imagescdn.homes.com/i2/0JUVYGvcug0EPNVmSBb_dVQ3ik1vJn2agv0D58JcnN8/116/reynard-washington-dc-11.png?p=1
| Unit | Price | Sq Ft | Availability |
|---|---|---|---|
| 425 | $2,834 | 818 | Now |
2 Bed/2 Bath-B3-LW
$2,850
2 Beds, 2 Baths, 941 Sq Ft
https://imagescdn.homes.com/i2/sTPmFJ7oVAJvYK-XKG1MFObmzFIvZlzMhDYLPIJ7xsg/116/reynard-washington-dc-12.png?p=1
| Unit | Price | Sq Ft | Availability |
|---|---|---|---|
| 124 | $2,850 | 941 | Now |
2 Bed/2 Bath-B2-26
$2,865
2 Beds, 2 Baths, 817 Sq Ft
https://imagescdn.homes.com/i2/m1Tc96JdciUKrCmuq7NHlNjTYVHfKxz1UOcLM5mw20U/116/reynard-washington-dc-21.png?p=1
| Unit | Price | Sq Ft | Availability |
|---|---|---|---|
| 335 | $2,865 | 817 | Feb 21 |
B2-0B-ANSI
$2,875
2 Beds, 2 Baths, 924 Sq Ft
https://imagescdn.homes.com/i2/5br24s1_1jrZaOX0evxk6jy_EZn4aV_LcGjmOmlOYdQ/116/reynard-washington-dc-13.jpg?p=1
| Unit | Price | Sq Ft | Availability |
|---|---|---|---|
| 259 | $2,875 | 924 | Now |
2 Bed/2 Bath-B2-3LW
$2,915
2 Beds, 2 Baths, 913 Sq Ft
https://imagescdn.homes.com/i2/04XIaS6OMt_RO6NeyMN2fWJXOWwWyeFjLaQ4DcmFvkg/116/reynard-washington-dc-14.png?p=1
| Unit | Price | Sq Ft | Availability |
|---|---|---|---|
| 146 | $2,915 | 913 | Now |
2 Bed/2 Bath-B2-20
$2,920
2 Beds, 2 Baths, 843 Sq Ft
https://imagescdn.homes.com/i2/Y4mm4ulgOfFrSQr_xW4j-eCIkra_JL_7IBqSxsThe2M/116/reynard-washington-dc-15.png?p=1
| Unit | Price | Sq Ft | Availability |
|---|---|---|---|
| 103 | $2,920 | 843 | Now |
2 Bed/2 Bath-B2-0E
$2,982
2 Beds, 2 Baths, 823 Sq Ft
https://imagescdn.homes.com/i2/nltMxPkJzdZotswJkVrc8WnWf51rg6vjZTci72K37H8/116/reynard-washington-dc-18.png?p=1
| Unit | Price | Sq Ft | Availability |
|---|---|---|---|
| 151 | $2,982 | 823 | Feb 6 |
2 Bed/2 Bath-B2-8-2
$3,005
2 Beds, 2 Baths, 924 Sq Ft
https://imagescdn.homes.com/i2/5UJi9qoJHdQ-oq0XWVpJ7gQsv8jtRfjj66IuYZIJlHY/116/reynard-washington-dc-16.png?p=1
| Unit | Price | Sq Ft | Availability |
|---|---|---|---|
| 508 | $3,005 | 924 | Now |
2 Bed/2 Bath Den-B2-3
$3,355
2 Beds, 2 Baths, 915 Sq Ft
https://imagescdn.homes.com/i2/nLiAMGZd37ADrdVUfh8Abp3NqyfSzipcKMSRe5Dc7cA/116/reynard-washington-dc-17.png?p=1
| Unit | Price | Sq Ft | Availability |
|---|---|---|---|
| 420 | $3,355 | 915 | Jan 14 |
3 Bedrooms
3 Bed/3 Bath Den-C1-02-2
$4,025
3 Beds, 3 Baths, 1,142 Sq Ft
https://imagescdn.homes.com/i2/fiLR64UnkRFZUO2czuEFDOstmuikWGVxJi7oxbZYz5I/116/reynard-washington-dc-19.png?p=1
| Unit | Price | Sq Ft | Availability |
|---|---|---|---|
| 469 | $4,025 | 1,142 | Feb 19 |
Fees and Policies
The fees below are based on community-supplied data and may exclude additional fees and utilities. Use the Rent Estimate Calculator to determine your monthly and one-time costs based on your requirements.
One-Time Basics
Due at Application Due at Move InParking
Pets
Property Fee Disclaimer: Standard Security Deposit subject to change based on screening results; total security deposit(s) will not exceed any legal maximum. Resident may be responsible for maintaining insurance pursuant to the Lease. Some fees may not apply to apartment homes subject to an affordable program. Resident is responsible for damages that exceed ordinary wear and tear. Some items may be taxed under applicable law. This form does not modify the lease. Additional fees may apply in specific situations as detailed in the application and/or lease agreement, which can be requested prior to the application process. All fees are subject to the terms of the application and/or lease. Residents may be responsible for activating and maintaining utility services, including but not limited to electricity, water, gas, and internet, as specified in the lease agreement.
Map
- 7175 12th St NW Unit 411
- 7175 12th St NW Unit 516
- 7175 12th St NW Unit 405
- 7175 12th St NW Unit 421
- 7175 12th St NW Unit 607
- 7175 12th St NW Unit 616
- 7175 12th St NW Unit 506
- 7175 12th St NW Unit 408
- 7175 12th St NW Unit 621
- 7175 12th St NW Unit 513
- 7175 12th St NW Unit 314
- 7125 Georgia Ave NW Unit 9
- 7125 Georgia Ave NW Unit 5
- 7125 Georgia Ave NW Unit 8
- 7125 Georgia Ave NW Unit 4
- 7129 Georgia Ave NW Unit 4
- 7225 Georgia Ave NW Unit 16-C
- 1101 Fern St NW Unit 301
- 6932 8th St NW
- 7200 8th St NW
- 1155 Dahlia St NW
- 7150 12th St NW
- 7175 12th St NW Unit 608
- 7209 Georgia Ave NW Unit A
- 716 Highland Ave NW
- 716 Highland Ave NW
- 1103 Fern St NW Unit 301
- 1103 Fern St NW Unit 302
- 6800 Georgia Ave NW
- 6817 Georgia Ave NW
- 6803 Cameron Dr NW Unit 514
- 6805 Georgia Ave NW
- 7329 12th St NW
- 6645 Georgia Ave NW Unit 101
- 6645 Georgia Ave NW Unit 203
- 6645 Georgia Ave NW Unit 211
- 7401 Blair Rd NW
- 6617 Georgia Ave NW
- 538 Brummel Ct NW Unit 538
- 7051 Spring Place NW
