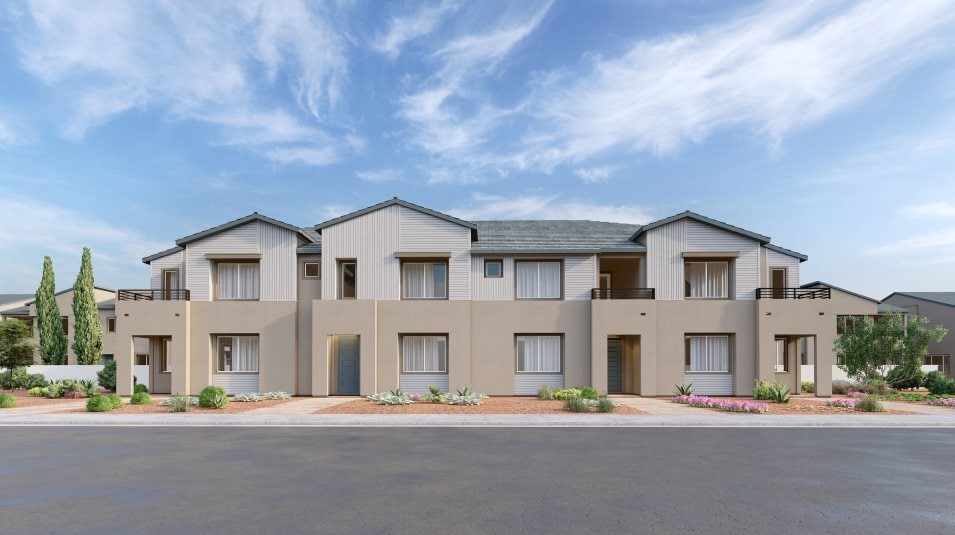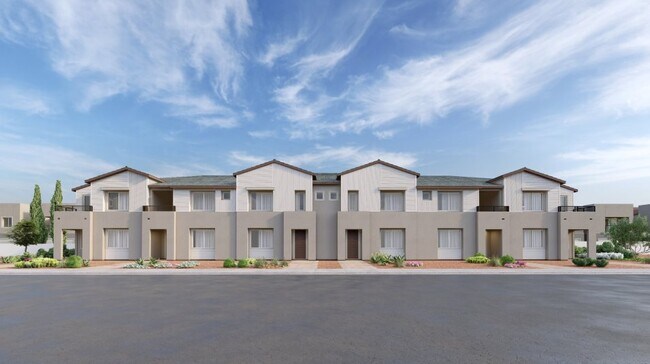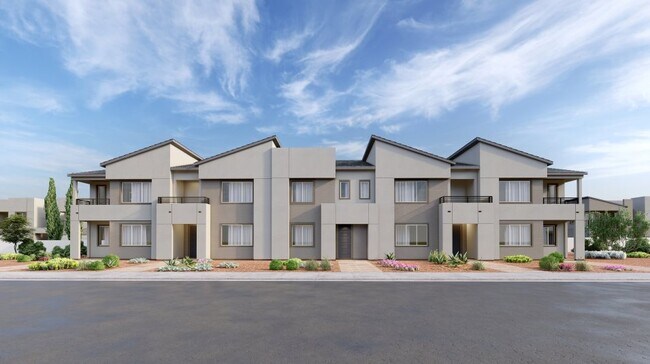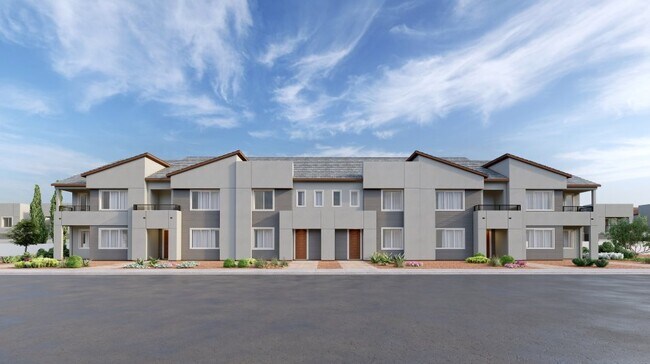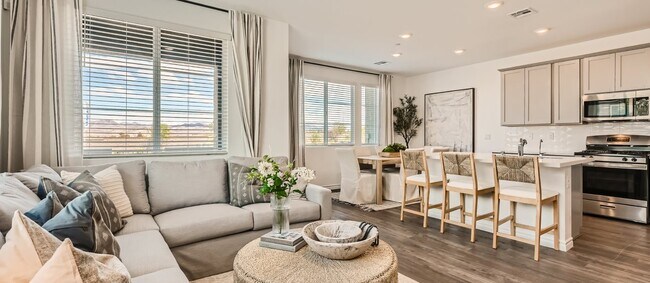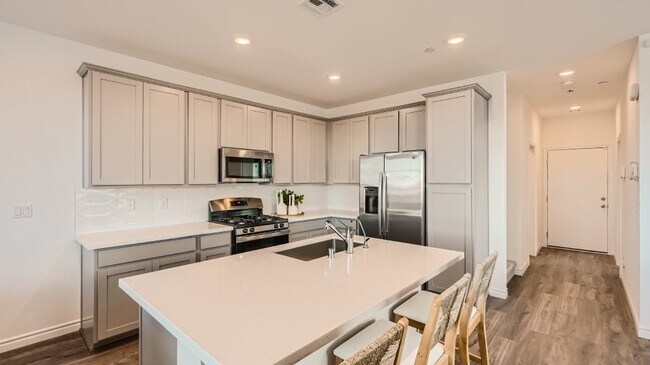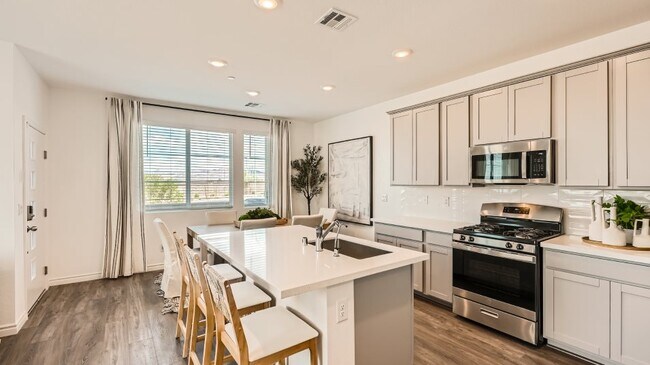
Estimated payment starting at $2,559/month
Total Views
9,666
4
Beds
3
Baths
1,927
Sq Ft
$207
Price per Sq Ft
Highlights
- New Construction
- Gated Community
- Quartz Countertops
- Primary Bedroom Suite
- Loft
- Lap or Exercise Community Pool
About This Floor Plan
This two-story townhome features a spacious open floorplan on the first level, where the living room, kitchen and dining room share a footprint, ideal for family living and entertaining. Upstairs is all three bedrooms, including the luxurious owner’s suite featuring a private en-suite bathroom, walk-in closet and covered deck. One of the secondary bedrooms also features access to a private covered deck.
Sales Office
Hours
Monday - Sunday
8:30 AM - 5:30 PM
Office Address
1037 PRESLEY RIDGE St
HENDERSON, NV 89002
Townhouse Details
Home Type
- Townhome
HOA Fees
- $111 Monthly HOA Fees
Parking
- 2 Car Attached Garage
- Rear-Facing Garage
Taxes
- Special Tax
Home Design
- New Construction
Interior Spaces
- 1,927 Sq Ft Home
- 2-Story Property
- Ceiling Fan
- Living Room
- Dining Room
- Loft
Kitchen
- Ice Maker
- Dishwasher
- Stainless Steel Appliances
- Kitchen Island
- Quartz Countertops
Bedrooms and Bathrooms
- 4 Bedrooms
- Primary Bedroom Suite
- Walk-In Closet
- Powder Room
- 3 Full Bathrooms
- Dual Vanity Sinks in Primary Bathroom
- Private Water Closet
- Walk-in Shower
Laundry
- Laundry Room
- Laundry on upper level
- Washer and Dryer Hookup
Additional Features
- Hand Rail
- Energy-Efficient Insulation
- Covered Patio or Porch
- Water Softener
Community Details
Recreation
- Community Playground
- Lap or Exercise Community Pool
- Park
Additional Features
- Picnic Area
- Gated Community
Map
Move In Ready Homes with this Plan
Other Plans in The Presley
About the Builder
Lennar Corporation is a publicly traded homebuilding and real estate services company headquartered in Miami, Florida. Founded in 1954, the company began as a local Miami homebuilder and has since grown into one of the largest residential construction firms in the United States. Lennar operates primarily under the Lennar brand, constructing and selling single-family homes, townhomes, and condominiums designed for first-time, move-up, active adult, and luxury homebuyers.
Beyond homebuilding, Lennar maintains vertically integrated operations that include mortgage origination, title insurance, and closing services through its financial services segment, as well as multifamily development and property technology investments. The company is listed on the New York Stock Exchange under the ticker symbols LEN and LEN.B and is a component of the S&P 500.
Lennar’s corporate leadership and administrative functions are based in Miami, where the firm oversees national strategy, capital allocation, and operational standards across its regional homebuilding divisions. As of fiscal year 2025, Lennar delivered more than 80,000 homes and employed thousands of people nationwide, with operations spanning across the country.
Frequently Asked Questions
How many homes are planned at The Presley
What are the HOA fees at The Presley?
How many floor plans are available at The Presley?
How many move-in ready homes are available at The Presley?
Nearby Homes
- The Presley
- 2050 S Magic Way Unit 201
- 2050 S Magic Way Unit 203
- 2050 S Magic Way Unit 210
- Caspian Bay - Reserves
- 650 Quail Covey Rd
- 460 E Paradise Hills Dr
- 1153 Christian Rd
- 0 College Dr
- Caspian Bay - Landings
- 430 Paradise Hills Rd
- 1136 Jessie Rd
- 0 Peach Bluff Ct Unit 2671978
- 467 Mission Dr
- 323 Wanda Rd
- 641 Patti Ann Woods Dr
- 0 Boris
- Black Mountain Ranch - Landmark
- Black Mountain Ranch - Highpointe
- Juniper Trails
Your Personal Tour Guide
Ask me questions while you tour the home.
