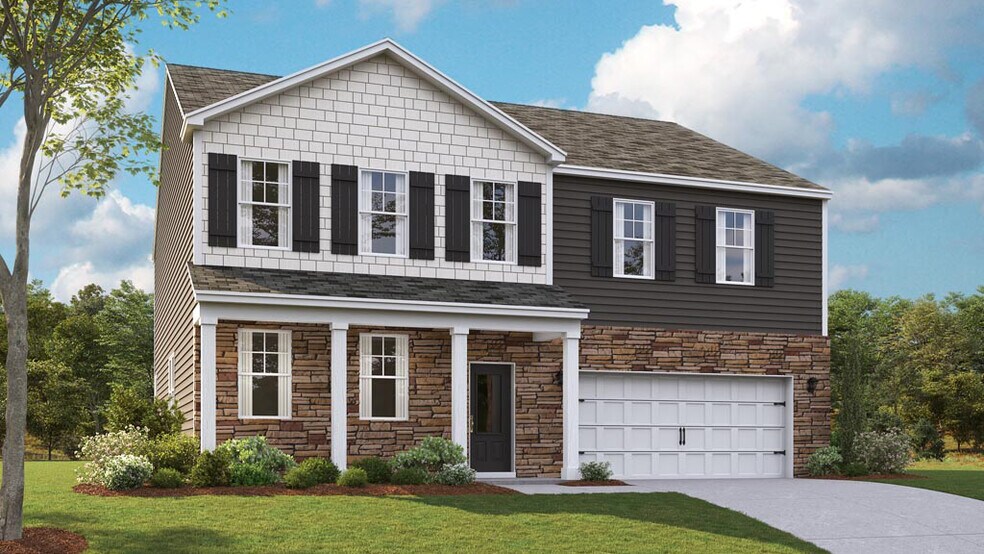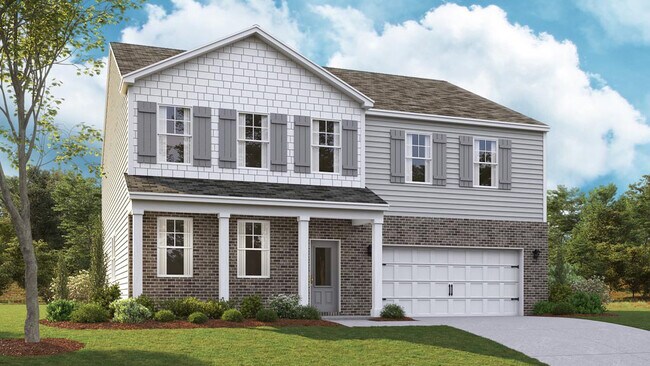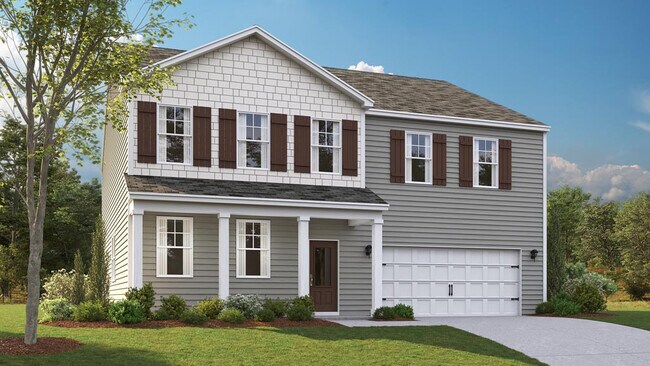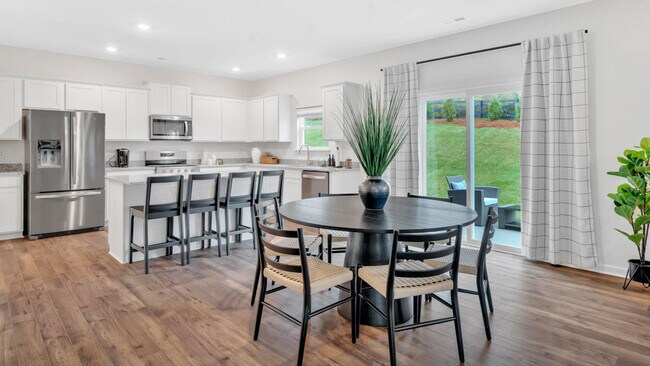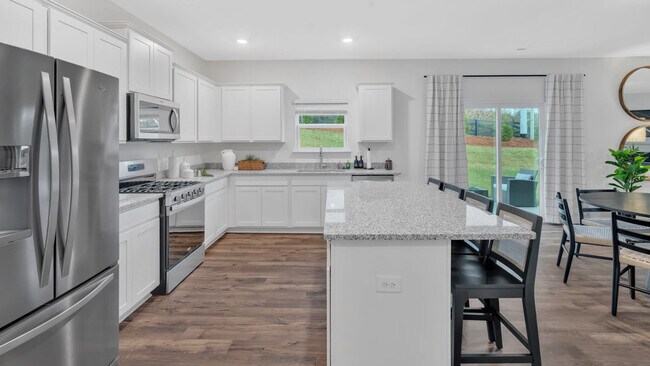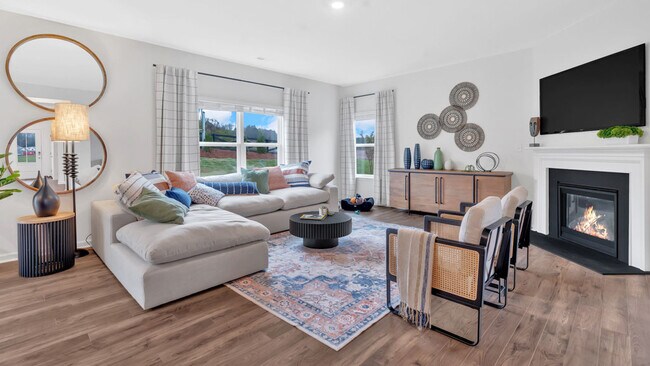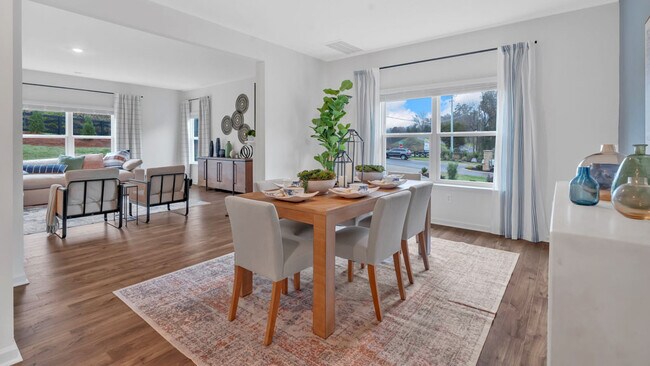
Kingsport, TN 37664
Estimated payment starting at $2,675/month
Highlights
- Golf Club
- Fishing
- High Ceiling
- New Construction
- Loft
- Quartz Countertops
About This Floor Plan
The Richland plan is an exquisite and spacious floorplan available at Fieldcrest Acres in Blountville, TN. The main level features an expansive open plan living, dining, and kitchen area. The kitchen has an eat-in design, equipped with a pantry and a countertop seating island. The space overlooks a patio, making it an ideal home for hosting guests. Additionally, the main level has a powder room and a flex room that could function as an office or extra living space. Upstairs, there is a loft, four comfortable bedrooms, and three full bathrooms. The primary bedroom boasts a large walk-in closet and a private bathroom, and there is a laundry room upstairs for added convenience. Contact us today for more information on this stunning and spacious home! D.R. Horton is an Equal Housing Opportunity Builder. Home and community information, including pricing, included features, terms, availability and amenities, are subject to change and prior sale at any time without notice or obligation. Pictures, photographs, colors, features, and sizes are for illustration purposes only and will vary from the homes as built. Images may contain virtual staging.
Builder Incentives
Flex Dollars$8,000 flex cash
4.99%-5.5% interest rate
Sales Office
| Monday - Saturday |
9:00 AM - 5:00 PM
|
| Sunday |
12:00 PM - 5:00 PM
|
Home Details
Home Type
- Single Family
HOA Fees
- $38 Monthly HOA Fees
Parking
- 2 Car Attached Garage
- Front Facing Garage
Taxes
- No Special Tax
Home Design
- New Construction
Interior Spaces
- 2-Story Property
- High Ceiling
- Recessed Lighting
- Smart Doorbell
- Family or Dining Combination
- Loft
- Flex Room
Kitchen
- Eat-In Kitchen
- Breakfast Bar
- Built-In Range
- Dishwasher
- Stainless Steel Appliances
- Kitchen Island
- Quartz Countertops
- Shaker Cabinets
- Disposal
Bedrooms and Bathrooms
- 4 Bedrooms
- Walk-In Closet
- Powder Room
- Secondary Bathroom Double Sinks
- Dual Vanity Sinks in Primary Bathroom
- Private Water Closet
- Bathtub with Shower
- Walk-in Shower
Laundry
- Laundry Room
- Laundry on upper level
- Washer and Dryer Hookup
Home Security
- Smart Lights or Controls
- Smart Thermostat
Utilities
- Central Heating and Cooling System
- Smart Home Wiring
- Smart Outlets
- High Speed Internet
- Cable TV Available
Additional Features
- Covered Patio or Porch
- Lawn
Community Details
Overview
- Association fees include lawn maintenance, ground maintenance
Recreation
- Golf Club
- Fishing
- Hiking Trails
- Trails
Map
Other Plans in Fieldcrest Acres
About the Builder
- Fieldcrest Acres
- 221 Chimney View Loop
- 583 Fieldcrest Rd
- 591 Fieldcrest Rd
- 224 Chimney View Loop
- 225 Chimney View Loop
- 228 Chimney View Loop
- 229 Chimney View Loop
- 232 Chimney View Loop
- 172 Sugarcane Ln
- 160 Sugarcane Ln
- 0 Moody Dr
- Lot 3 Country Dr
- Lot 2 Country Dr
- Lot 21 Country Dr
- 0 Foxfire Ln
- Lot 8 Warrior Falls Dr
- Lot 9 Warrior Falls Dr
- 0 Pawnee Ct
- 178 Warrior Falls Dr
