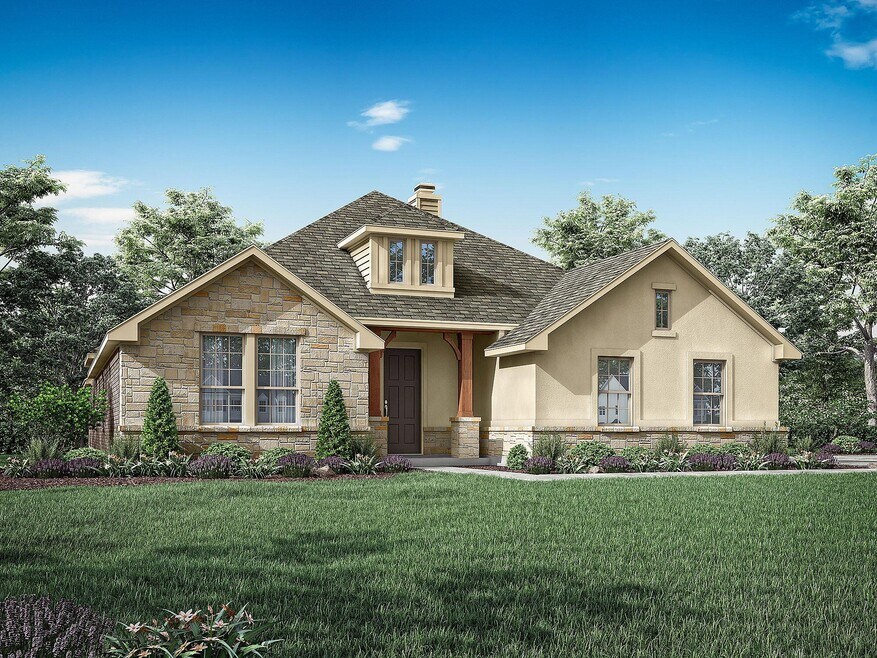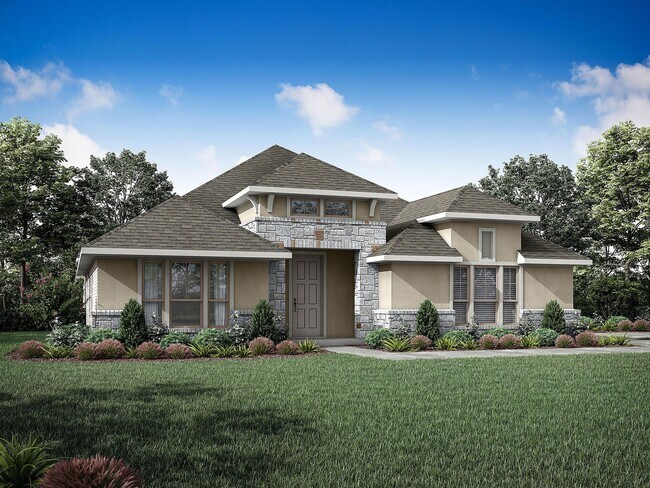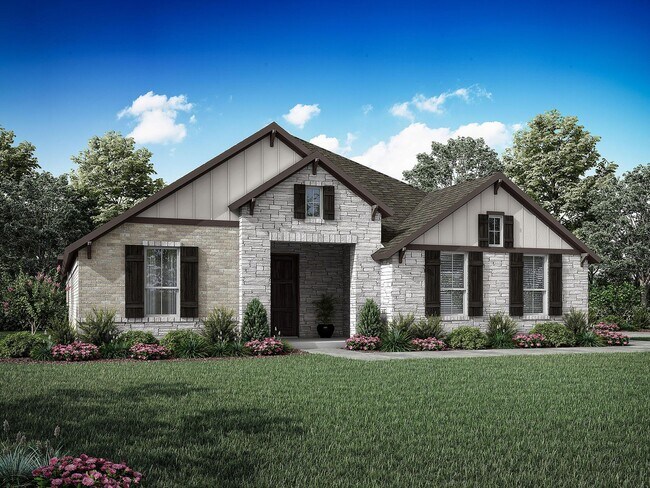
Estimated payment starting at $3,208/month
Highlights
- Fitness Center
- Freestanding Bathtub
- Putting Green
- New Construction
- Lawn
- Covered Patio or Porch
About This Floor Plan
The Richmond Plan at Everly Estates offers a sophisticated 2,638 sq. ft. layout situated on a premier 1/2 acre lot. This energy-efficient home features a high-efficiency Lennox SEER 2 air conditioning system and Low E 3 solar reflective windows to ensure year-round comfort. The interior is highlighted by luxury vinyl plank flooring and a wood-burning fireplace with a custom stone surround and mantle. The gourmet kitchen is equipped with J-Kraft custom shaker cabinets and a premium GE stainless steel appliance package. Homeowners will enjoy the integrated Smart Home Package, featuring a video doorbell, a Z-wave Smart Hub, and a programmable Wi-Fi thermostat. Outside, the property includes a fully sodded yard with native drought-resistant landscaping and a professional irrigation system. With its brick and stone elevation and 30-year architectural shingles, this home perfectly blends Hill Country accents with modern durability.
Sales Office
| Monday |
12:00 PM - 6:00 PM
|
| Tuesday - Saturday |
10:00 AM - 6:00 PM
|
| Sunday |
12:00 PM - 6:00 PM
|
Home Details
Home Type
- Single Family
HOA Fees
- $58 Monthly HOA Fees
Parking
- 2 Car Garage
Taxes
- Special Tax
Home Design
- New Construction
Interior Spaces
- 2,638 Sq Ft Home
- 1-Story Property
- Fireplace
- Family Room
- Dining Area
- Flex Room
Kitchen
- Eat-In Kitchen
- Breakfast Bar
- Walk-In Pantry
- Oven
- Kitchen Island
Bedrooms and Bathrooms
- 4-5 Bedrooms
- Walk-In Closet
- Jack-and-Jill Bathroom
- Powder Room
- 3 Full Bathrooms
- Primary bathroom on main floor
- Split Vanities
- Secondary Bathroom Double Sinks
- Dual Vanity Sinks in Primary Bathroom
- Private Water Closet
- Freestanding Bathtub
- Bathtub with Shower
- Walk-in Shower
Laundry
- Laundry Room
- Laundry on main level
- Washer and Dryer Hookup
Utilities
- Central Heating and Cooling System
- Wi-Fi Available
- Cable TV Available
Additional Features
- Covered Patio or Porch
- Lawn
Community Details
Recreation
- Fitness Center
- Putting Green
Additional Features
- Shops
Map
Other Plans in Everly Estates
About the Builder
- Everly Estates
- Everly Estates
- Annabelle Ranch
- 9593 Loop 106
- Annabelle Ranch - Preserve
- Garden Grove
- Garden Grove - Garden Grove II
- Garden Grove
- 10.36 ACRES New Sulphur Springs Rd
- 7507 New Sulphur Springs Rd
- 7314 India Star
- 6922 Aqua Marine
- 7510 India Star
- 7007 Aqua Marine
- 7430 India Star
- 7003 Aqua Marine
- 7010 Aqua Marine
- 7105 Aqua Marine
- 11801 Jim Terrill Rd
- 8213 Blue Pearls


