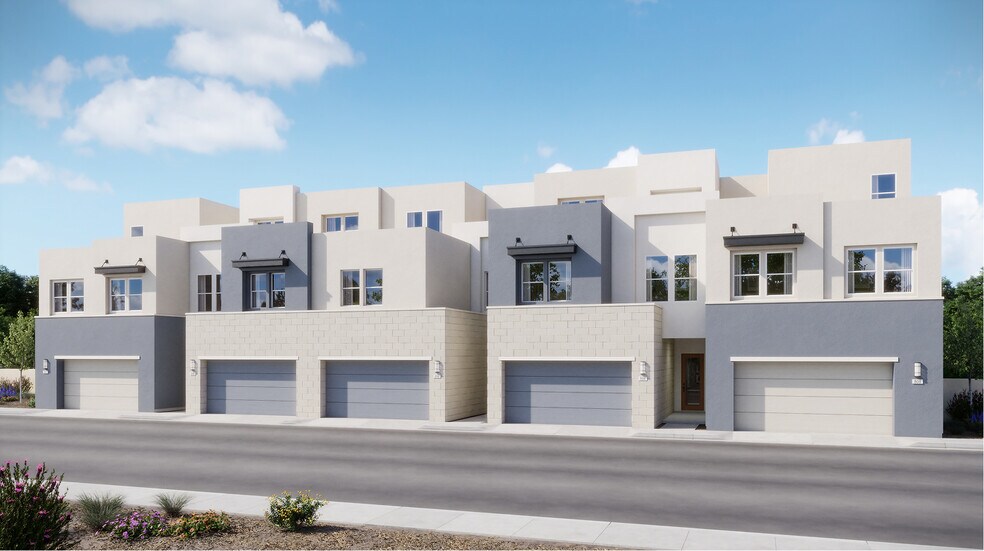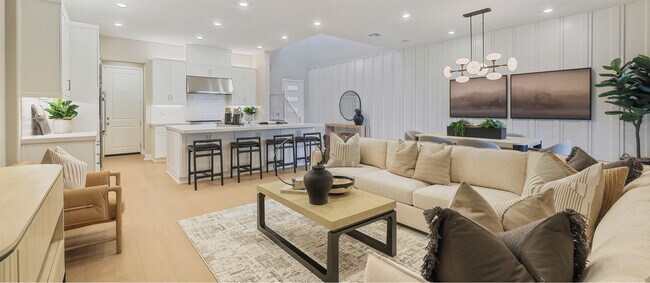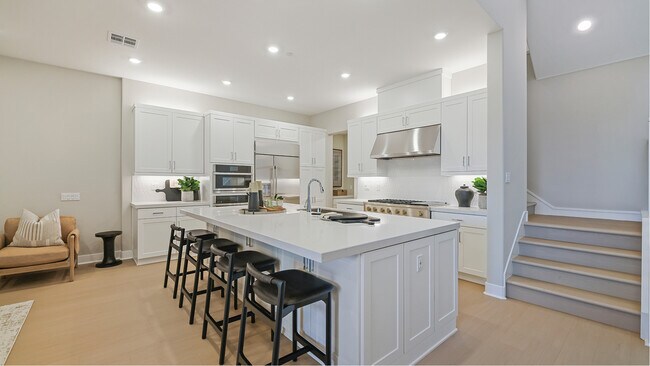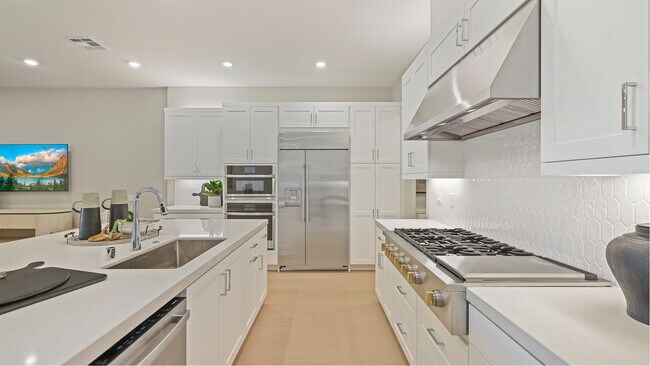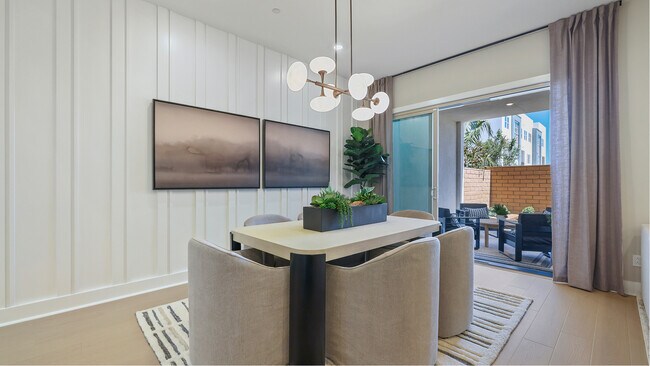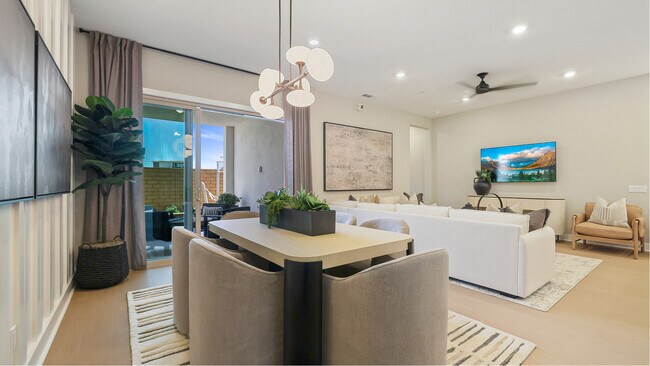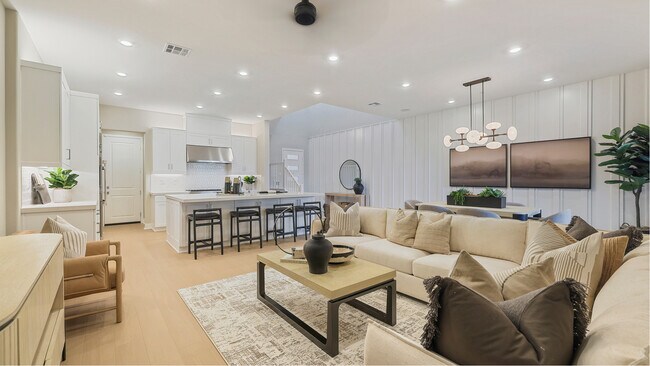
Estimated payment starting at $8,441/month
Total Views
11,837
4
Beds
3.5
Baths
2,924
Sq Ft
$434
Price per Sq Ft
Highlights
- Community Cabanas
- Gated with Attendant
- Rooftop Deck
- Fitness Center
- New Construction
- Primary Bedroom Suite
About This Floor Plan
This three-story townhome is host to an open floorplan shared between the kitchen, living and dining rooms, with direct access to an outdoor room through sliding glass doors. A secondary bedroom at the back is ideal for overnight guests or a home office. A loft and three bedrooms occupy the second floor, while the top level has a spacious bonus room and outdoor terrace.
Sales Office
Hours
Monday - Sunday
10:00 AM - 5:00 PM
Office Address
1995 Wisteria Pl
Montebello, CA 90640
Home Details
Home Type
- Single Family
HOA Fees
- $491 Monthly HOA Fees
Parking
- 2 Car Attached Garage
- Front Facing Garage
Taxes
Home Design
- New Construction
Interior Spaces
- 3-Story Property
- Smart Doorbell
- Living Room
- Dining Room
- Loft
- Bonus Room
- Smart Thermostat
Kitchen
- Breakfast Bar
- Built-In Oven
- Range Hood
- ENERGY STAR Range
- Built-In Microwave
- ENERGY STAR Qualified Dishwasher
- Stainless Steel Appliances
- Kitchen Island
- Quartz Countertops
- Shaker Cabinets
- Self-Closing Cabinet Doors
- Disposal
Flooring
- Carpet
- Tile
Bedrooms and Bathrooms
- 4 Bedrooms
- Main Floor Bedroom
- Primary Bedroom Suite
- Walk-In Closet
- Powder Room
- Solid Surface Bathroom Countertops
- Secondary Bathroom Double Sinks
- Dual Vanity Sinks in Primary Bathroom
- Private Water Closet
- Bathtub with Shower
- Walk-in Shower
- Ceramic Tile in Bathrooms
Laundry
- Laundry Room
- Laundry on upper level
- Washer and Dryer Hookup
Outdoor Features
- Rooftop Deck
- Patio
- Front Porch
Utilities
- Central Heating and Cooling System
- Tankless Water Heater
- Wi-Fi Available
- Cable TV Available
Community Details
Overview
- Association fees include ground maintenance
Amenities
- Outdoor Cooking Area
- Community Barbecue Grill
- Picnic Area
- Clubhouse
- Event Center
Recreation
- Community Playground
- Fitness Center
- Community Cabanas
- Community Pool
- Community Spa
- Park
- Tot Lot
- Event Lawn
- Trails
Security
- Gated with Attendant
Map
Other Plans in Metro Heights - Ridgeview
About the Builder
Since 1954, Lennar has built over one million new homes for families across America. They build in some of the nation’s most popular cities, and their communities cater to all lifestyles and family dynamics, whether you are a first-time or move-up buyer, multigenerational family, or Active Adult.
Nearby Homes
- Metro Heights - Crest
- Metro Heights - Metro Heights - Ridgeview
- Metro Heights - Ironridge
- 425 Mariposa
- Metro Heights - Metro Heights - Aria
- 705 Alder
- Verbena
- 0 Montebello Blvd
- 2011 Potrero Grande Dr
- 7210 Tegner Dr
- 7308 Mooney Dr
- 9325 Via Azul
- Azul
- 9324 Via Azul
- 9326 Via Azul
- 9328 Via Azul
- 0 Leach Canyon Rd Unit DW25215715
- 400 S Alhambra Ave
- 0 San Gabriel River Pkwy
- 4003 Valley Oak Ln Unit F
