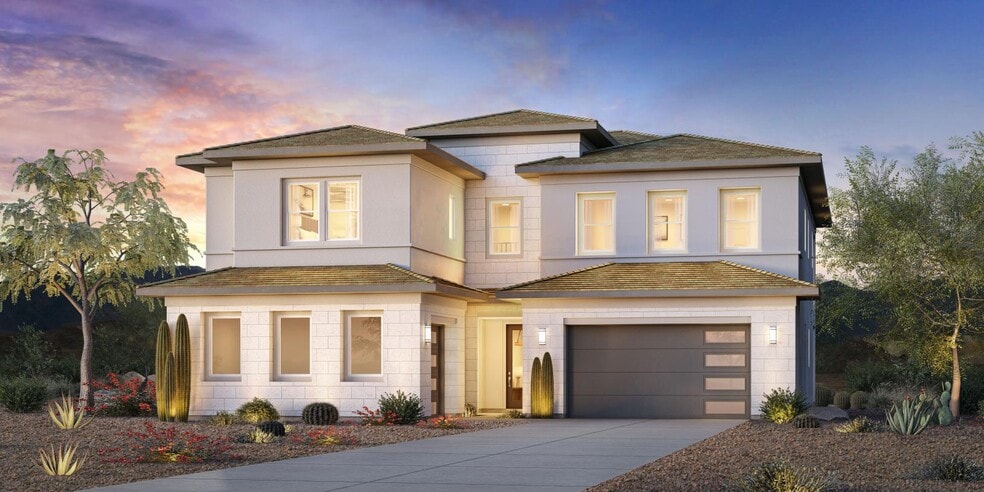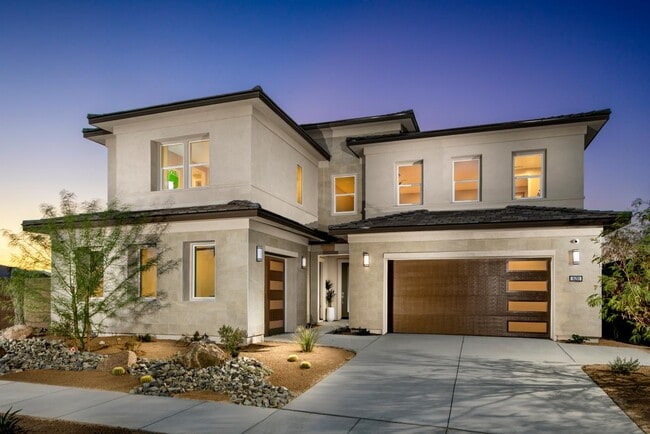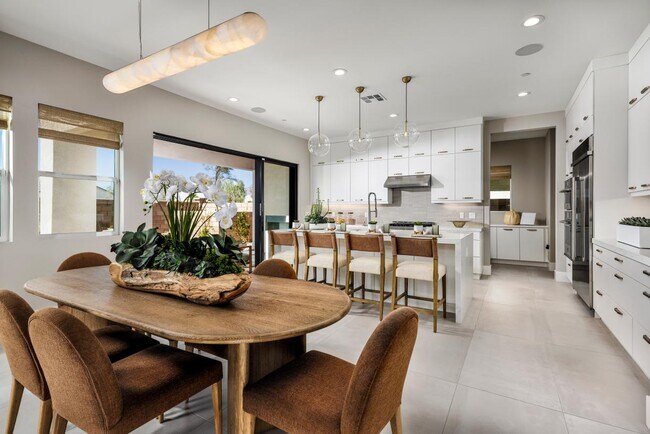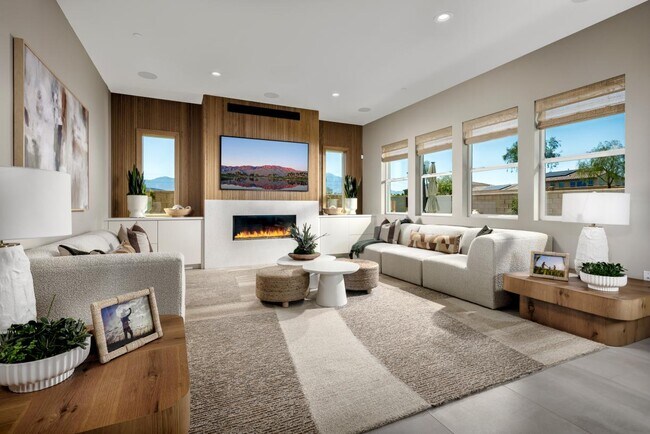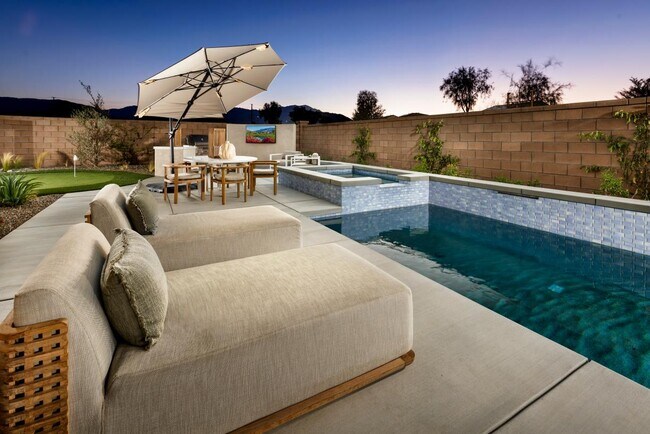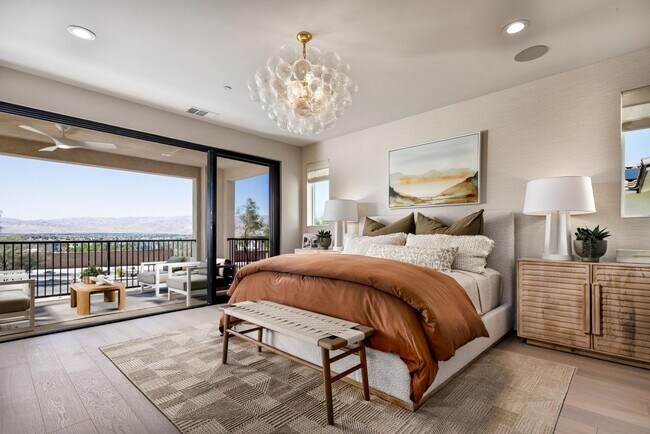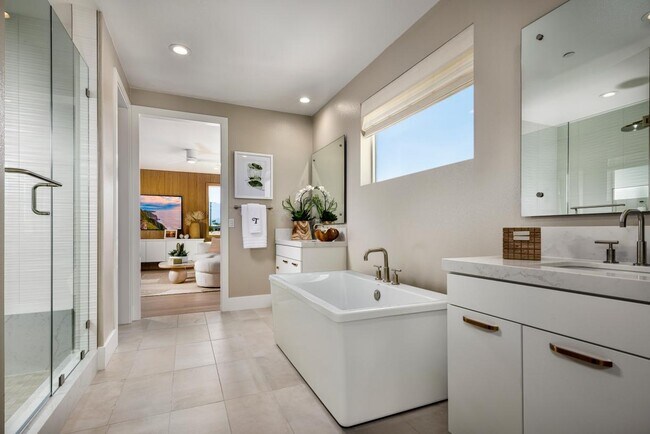
Estimated payment starting at $6,632/month
Highlights
- Guest House
- New Construction
- Primary Bedroom Suite
- Second Kitchen
- Gourmet Kitchen
- Clubhouse
About This Floor Plan
The Rigel residence seamlessly blends luxury and practicality in its stunning two-story design. The expansive, open floor plan features a two-story foyer and a two-story great room, creating a grand entrance. The gourmet kitchen, complete with an island and a large walk-in pantry, effortlessly connects to the casual dining area and luxury outdoor living space, perfect for both everyday living and elegant gatherings. The primary suite offers a private oasis with dual vanities, a private water closet, and a spacious walk-in closet. The multi-generational living area, equipped with a kitchenette and separate entry, ensures privacy and convenience for extended family or guests.
Builder Incentives
Now is the time to make the most of your new Toll Brothers home with special savings extended through 10/5/25*. Choose from a wide selection of move-in ready homes, homes nearing completion, or home designs ready to be built for you. Don't miss out.
Sales Office
| Monday |
10:00 AM - 5:00 PM
|
|
| Tuesday |
10:00 AM - 5:00 PM
|
|
| Wednesday |
2:00 PM - 5:00 PM
|
Appointment Only |
| Thursday |
10:00 AM - 5:00 PM
|
|
| Friday |
10:00 AM - 5:00 PM
|
|
| Saturday |
10:00 AM - 5:00 PM
|
|
| Sunday |
10:00 AM - 5:00 PM
|
Home Details
Home Type
- Single Family
Parking
- 3 Car Attached Garage
- Front Facing Garage
Home Design
- New Construction
- Multigenerational Home
Interior Spaces
- 2-Story Property
- Great Room
- Dining Room
- Open Floorplan
- Washer and Dryer Hookup
Kitchen
- Gourmet Kitchen
- Second Kitchen
- Breakfast Area or Nook
- Walk-In Pantry
- Dishwasher
- Kitchen Island
Bedrooms and Bathrooms
- 5 Bedrooms
- Primary Bedroom Suite
- Guest Suite with Kitchen
- Walk-In Closet
- In-Law or Guest Suite
- Private Water Closet
- Bathtub with Shower
- Walk-in Shower
Additional Features
- Front Porch
- Guest House
Community Details
Amenities
- Community Fire Pit
- Clubhouse
Recreation
- Pickleball Courts
- Bocce Ball Court
- Event Lawn
Map
Move In Ready Homes with this Plan
Other Plans in Stella at University Park
About the Builder
- Stella at University Park
- University Park - Stella
- University Park - Alara
- University Park - Esprit
- University Park - Nova
- University Park - Verve
- 75294 Buckley Dr
- 36209 Warren Dr
- 36354 Warren Dr
- 36366 Warren Dr
- Del Webb Explore Palm Desert - Escapade
- Del Webb Explore Palm Desert - Odyssey
- Del Webb Explore Palm Desert - Quest
- 41330 Harvey Mudd Dr
- 73824 Mojave Desert Dr
- 73774 Mojave Desert Dr
- 73770 Julie Ln
- 73750 Julie Ln
- 35521 Mexico Way
- The Collection at Sage
