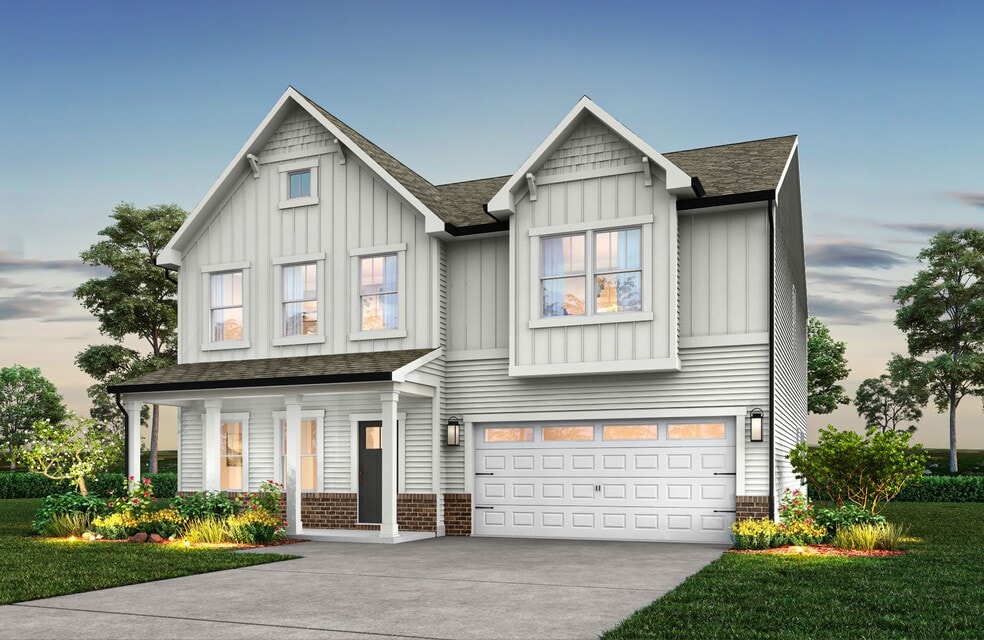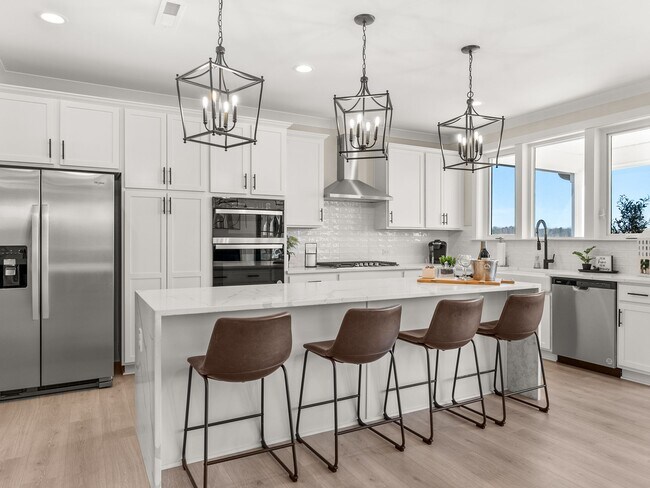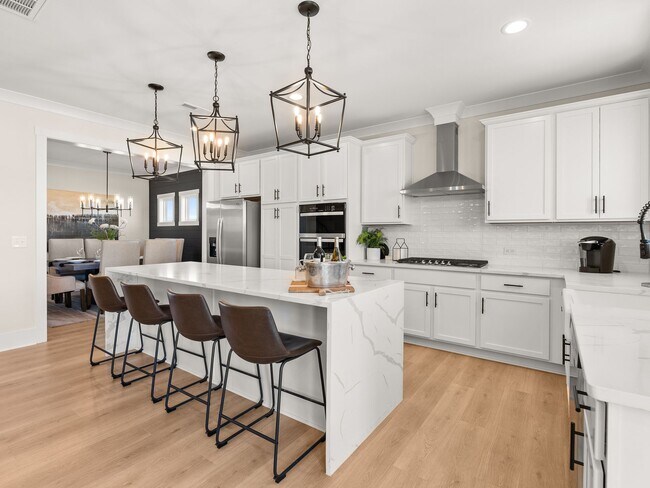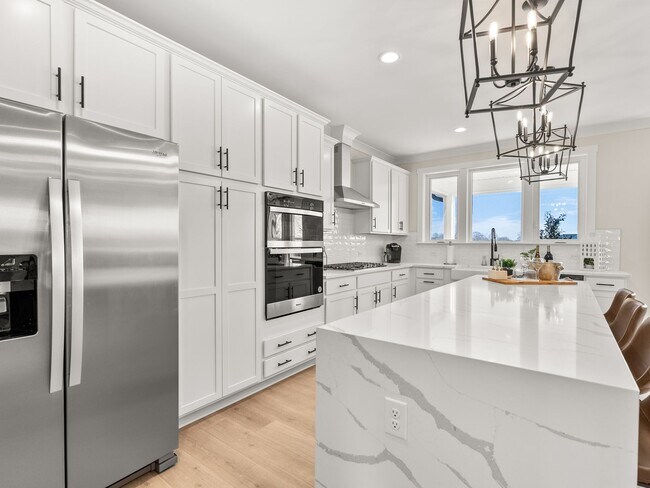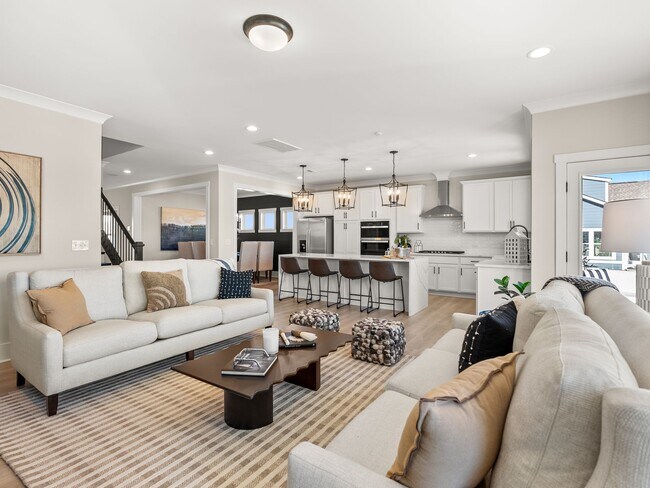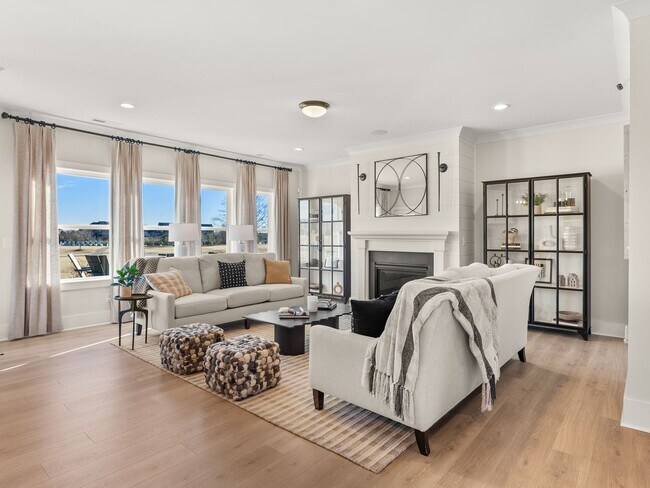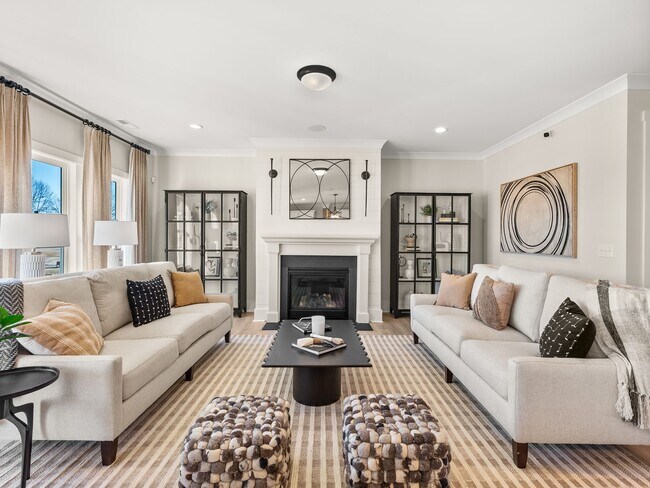
Estimated payment starting at $2,794/month
Highlights
- Marina
- New Construction
- Community Lake
- Golf Course Community
- Primary Bedroom Suite
- Clubhouse
About This Floor Plan
Discover the Riley, an original floorplan design that has consistently been one of our top-selling plans. The Riley offers a generous range in size from 2,985 to 3,132 square feet, ensuring ample space for your family. With 3 to 5 Bedrooms and 2.5 to 4.5 Bathrooms, this versatile floorplan is designed to accommodate various family needs. On the First Floor, you'll be welcomed by a large open Living Room and an Open Dining Room Area, creating an inviting atmosphere as you step inside The Riley. Proceed into the Oversized Great Room, leading you to the L-shaped Kitchen with a Kitchen Island, making meal preparation and entertaining a breeze. As you ascend to the Second Floor, you'll discover an oversized Primary Bedroom, complete with a Large Primary Bath and an Oversized Walk-In Closet, providing a private and luxurious retreat. Additionally, two more Bedrooms offer ample space, and each comes with its own large individual closet. The Second Floor also boasts a spacious Open Game Room, which can be easily transformed into a Media Room or an Upstairs Living Room/TV Area, catering to your family's unique lifestyle. The Riley floorplan design is highly adaptable, offering various customization options to align with your personal preferences. Tailor it with the features that matter most to you, making the Riley your perfect space to call home. With four variations of lifestyle plans featuring our Open, Contemporary, Traditional, and Transitional Lifestyle Series, The Hudson can become your perfect home because it's all about you.
Sales Office
| Monday |
12:00 PM - 6:00 PM
|
| Tuesday |
12:00 PM - 6:00 PM
|
| Wednesday |
12:00 PM - 6:00 PM
|
| Thursday |
12:00 PM - 6:00 PM
|
| Friday |
12:00 PM - 6:00 PM
|
| Saturday |
1:00 PM - 6:00 PM
|
| Sunday |
1:00 PM - 6:00 PM
|
Home Details
Home Type
- Single Family
HOA Fees
- No Home Owners Association
Home Design
- New Construction
Interior Spaces
- 2-Story Property
- Formal Entry
- Great Room
- Combination Kitchen and Dining Room
- Game Room
Kitchen
- Breakfast Area or Nook
- Eat-In Kitchen
- Butlers Pantry
- Dishwasher
- Kitchen Island
Bedrooms and Bathrooms
- 4 Bedrooms
- Primary Bedroom Suite
- Walk-In Closet
- Powder Room
- Dual Vanity Sinks in Primary Bathroom
- Private Water Closet
- Bathroom Fixtures
Laundry
- Laundry Room
- Laundry on main level
Parking
- Attached Garage
- Front Facing Garage
Outdoor Features
- Covered Patio or Porch
Community Details
Overview
- Community Lake
Amenities
- Restaurant
- Clubhouse
- Community Center
Recreation
- Marina
- Golf Course Community
- Pickleball Courts
- Community Pool
Map
Other Plans in Lakeview Pointe at Edgewater - Lakeview Pointe
About the Builder
- Lakeview Pointe at Edgewater - Lakeview Pointe
- 13417 Portside Ln
- 18524 Mainsail Ct
- 10153 Lakeshore Dr
- 10153 Lakeshore Dr Unit 116
- 24558 Blue Heron Cir Unit 402
- 10336 Lakeshore Dr
- 10339 Lakeshore Dr Unit 85
- 29069 Low Country Ln Unit 602
- 40199 Crooked Stick Ln Unit 1238
- The Groves at Edgewater - The Groves
- 40258 Crooked Stick Ln Unit 1195p
- 9989 Jack Nicklaus Dr Unit 921
- The Links at Edgewater
- Harbor Pointe at Edgewater - Harbor Pointe
- The Cottages at Edgewater - The Cottages
- 13032 Arnold Palmer Cir Unit 1052
- Lot on Lakeview Cir
- 1541 Riverview Cir
- 1563 Riverview Cir
